907 Dartmouth Avenue, Matteson, IL 60443
Local realty services provided by:Results Realty ERA Powered
907 Dartmouth Avenue,Matteson, IL 60443
$218,000
- 3 Beds
- 2 Baths
- 1,225 sq. ft.
- Single family
- Pending
Listed by: michael scanlon, daniel madrigal
Office: exp realty
MLS#:12473935
Source:MLSNI
Price summary
- Price:$218,000
- Price per sq. ft.:$177.96
About this home
A classic mid-century ranch with an easy, single-level rhythm. Sunlight pours through the picture window into a comfortable living room, where a half wall opens sightlines to the dining area and out to the patio. The island kitchen is the hub of the home-oak cabinetry, solid-surface counters, tile backsplash, and a stainless appliance suite-balanced by generous prep space and a practical layout. Three restful bedrooms sit down the hall. The full bath is finished with a tiled tub/shower surround, and the private half-bath adjoins the primary bedroom for added convenience. Ceiling fans throughout and central A/C keep everyday comfort top of mind. Out back, a wide concrete patio invites outdoor dining and easy entertaining, framed by a level lawn, mature evergreens, and a useful storage shed. A long drive leads to the detached 2-car garage, offering additional storage or workspace. Located near Metra Electric service at 211th St, the Old Plank Road Trail, quick connections to I-57, and shopping/dining along the Lincoln Highway corridor.
Contact an agent
Home facts
- Year built:1961
- Listing ID #:12473935
- Added:53 day(s) ago
- Updated:November 11, 2025 at 09:09 AM
Rooms and interior
- Bedrooms:3
- Total bathrooms:2
- Full bathrooms:1
- Half bathrooms:1
- Living area:1,225 sq. ft.
Heating and cooling
- Cooling:Central Air
- Heating:Forced Air, Natural Gas
Structure and exterior
- Roof:Asphalt
- Year built:1961
- Building area:1,225 sq. ft.
- Lot area:0.17 Acres
Schools
- Middle school:Colin Powell Middle School
- Elementary school:Sieden Prairie Elementary School
Utilities
- Water:Public
- Sewer:Public Sewer
Finances and disclosures
- Price:$218,000
- Price per sq. ft.:$177.96
- Tax amount:$5,374 (2023)
New listings near 907 Dartmouth Avenue
- New
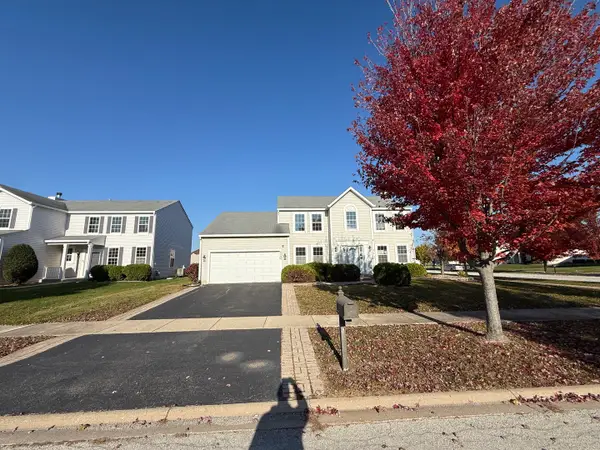 $337,000Active6 beds 4 baths3,780 sq. ft.
$337,000Active6 beds 4 baths3,780 sq. ft.6700 Old Plank Boulevard, Matteson, IL 60443
MLS# 12511793Listed by: PREMIER MIDWEST REALTY, INC - New
 $305,000Active3 beds 3 baths1,781 sq. ft.
$305,000Active3 beds 3 baths1,781 sq. ft.Address Withheld By Seller, Matteson, IL 60443
MLS# 12509328Listed by: REFLECTIVE REALTY, INC. 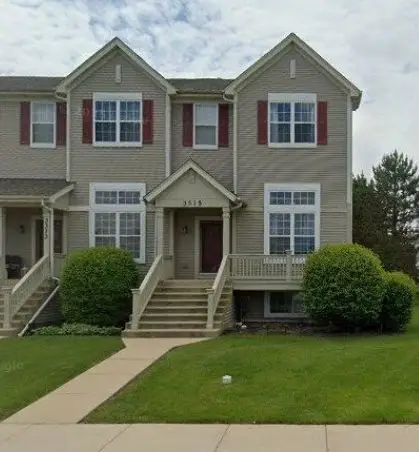 $90,000Pending2 beds 2 baths1,500 sq. ft.
$90,000Pending2 beds 2 baths1,500 sq. ft.21635 Dogwood Road #116-5, Matteson, IL 60443
MLS# 12512984Listed by: DNV SOLUTIONS LLC- New
 $447,000Active4 beds 3 baths2,309 sq. ft.
$447,000Active4 beds 3 baths2,309 sq. ft.153 Treehouse Road, Matteson, IL 60443
MLS# 12512102Listed by: ALL TIME REALTY, INC. - New
 $280,000Active4 beds 3 baths2,194 sq. ft.
$280,000Active4 beds 3 baths2,194 sq. ft.4110 Applewood Lane, Matteson, IL 60443
MLS# 12511439Listed by: COLDWELL BANKER REALTY - New
 Listed by ERA$230,000Active3 beds 2 baths1,292 sq. ft.
Listed by ERA$230,000Active3 beds 2 baths1,292 sq. ft.6103 Sunflower Drive, Matteson, IL 60443
MLS# 12474588Listed by: RESULTS REALTY ERA POWERED - New
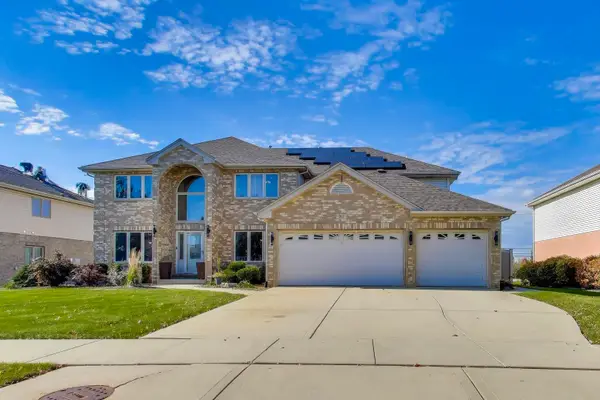 $500,000Active6 beds 4 baths3,301 sq. ft.
$500,000Active6 beds 4 baths3,301 sq. ft.312 Grafton Place, Matteson, IL 60443
MLS# 12506423Listed by: @PROPERTIES CHRISTIE'S INTERNATIONAL REAL ESTATE - New
 $545,000Active4 beds 3 baths3,200 sq. ft.
$545,000Active4 beds 3 baths3,200 sq. ft.4500 203rd Street, Matteson, IL 60443
MLS# 12509539Listed by: EXAREALTY LLC - New
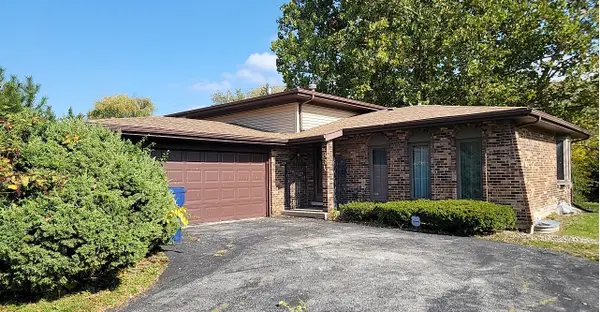 $315,900Active3 beds 2 baths1,180 sq. ft.
$315,900Active3 beds 2 baths1,180 sq. ft.831 Violet Lane, Matteson, IL 60443
MLS# 12509493Listed by: COLDWELL BANKER REALTY - New
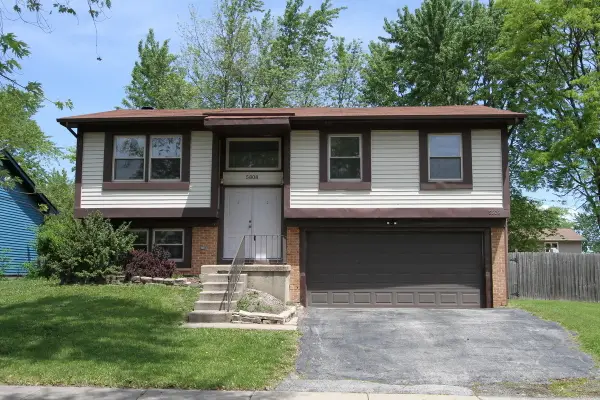 $229,900Active3 beds 2 baths1,212 sq. ft.
$229,900Active3 beds 2 baths1,212 sq. ft.5808 Allemong Drive, Matteson, IL 60443
MLS# 12508842Listed by: KEYSTONE REALTY SERVICES INC
