916 College Avenue, Matteson, IL 60443
Local realty services provided by:Results Realty ERA Powered
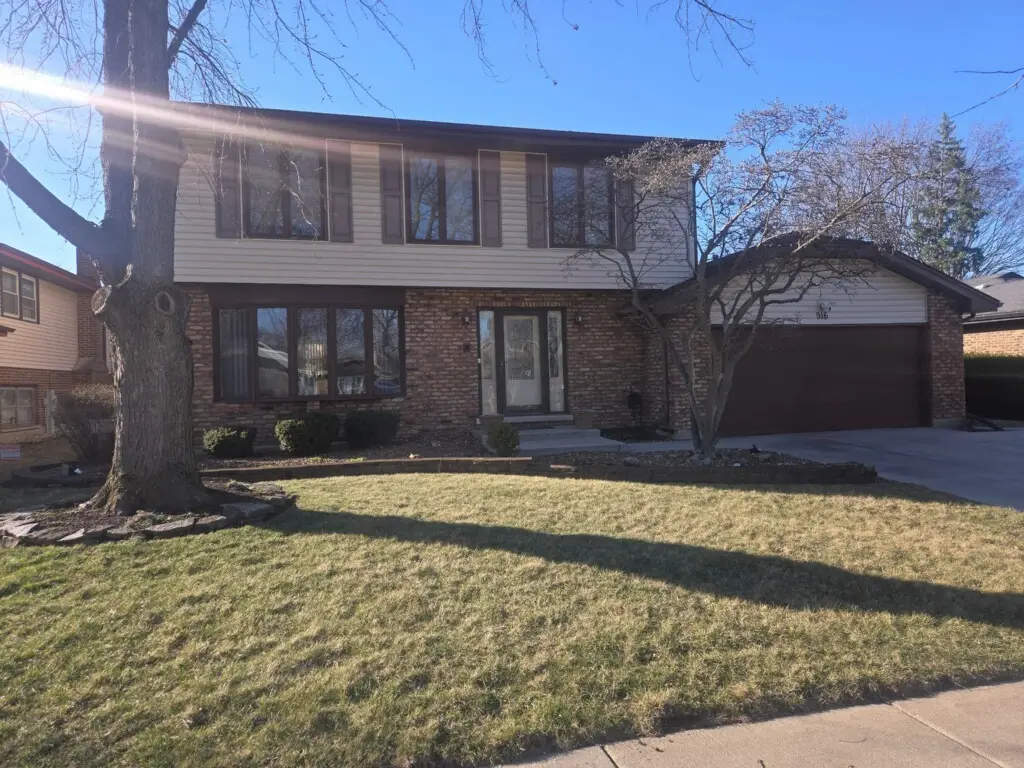

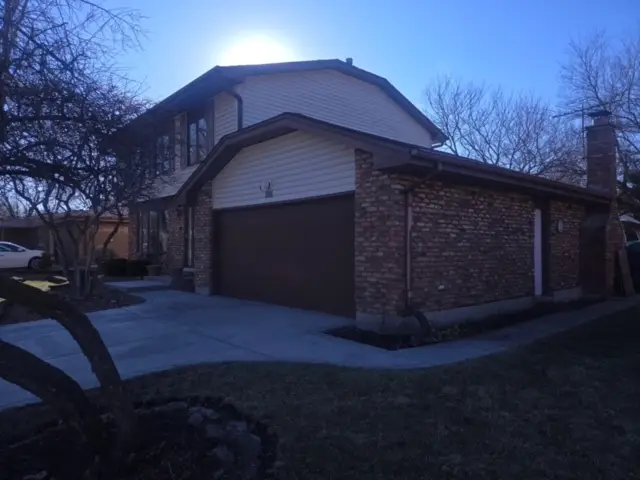
916 College Avenue,Matteson, IL 60443
$325,000
- 4 Beds
- 4 Baths
- 1,960 sq. ft.
- Single family
- Pending
Listed by:gilbert batts jr
Office:den-won realty
MLS#:12317805
Source:MLSNI
Price summary
- Price:$325,000
- Price per sq. ft.:$165.82
About this home
Beautiful, spacious (1,960sq.ft.), well maintained brick multi-level three bedroom, all with ceiling fans, with an additional lower level bedroom and 3.5 bathrooms (a bathroom on each level and Full Bathroom in Main Bedroom) on a large spacious lot (7,670sq.ft.). Sunken family room with a gas or wood burning fireplace that leads to the patio with a Gazebo. Designer Custom Main entry door, All Modern Stainless Steel Kitchen appliances, stove/range, dishwasher, refrigerator, Marble counter tops, Hardwood cabinets, Central A/C and heating, Alum. gutters, fascia, and soffits. Attached two & half (2.5) car garage with Newer asphalted side-drive, Security System, all in Beautiful Matteson, Illinois, close to transportation, expressways, parks, schools, restaurants and shops! Property being Sold "As-Is" with a one year Home Warranty provided by Seller. Buyer must submit a 30 day or less financial Pre-Approval Letter or Proof of Funds Letter that shows they can acquire the property at the list price before requesting a Showing per the Seller. Come with your ideas and designs and enjoy Spring in your New Home!
Contact an agent
Home facts
- Year built:1978
- Listing Id #:12317805
- Added:130 day(s) ago
- Updated:July 21, 2025 at 01:39 AM
Rooms and interior
- Bedrooms:4
- Total bathrooms:4
- Full bathrooms:3
- Half bathrooms:1
- Living area:1,960 sq. ft.
Heating and cooling
- Cooling:Central Air
- Heating:Natural Gas
Structure and exterior
- Year built:1978
- Building area:1,960 sq. ft.
Schools
- High school:Fine Arts And Communications Cam
- Middle school:O W Huth Middle School
- Elementary school:Arcadia Elementary School
Utilities
- Water:Public
- Sewer:Public Sewer
Finances and disclosures
- Price:$325,000
- Price per sq. ft.:$165.82
- Tax amount:$2,675 (2023)
New listings near 916 College Avenue
- New
 $235,000Active4 beds 2 baths1,500 sq. ft.
$235,000Active4 beds 2 baths1,500 sq. ft.21209 Oak Street, Matteson, IL 60443
MLS# 12421734Listed by: EXP REALTY - New
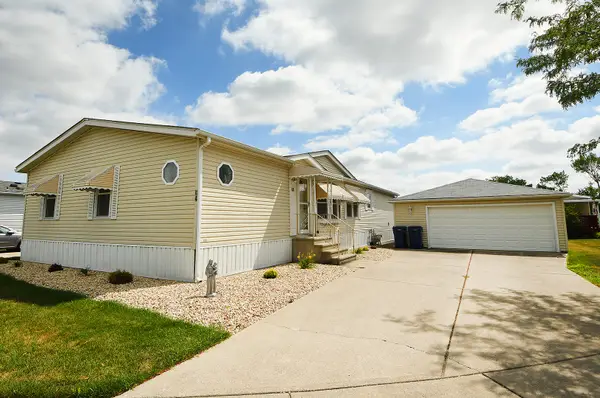 $95,000Active3 beds 2 baths
$95,000Active3 beds 2 baths44 Petunia Circle, Matteson, IL 60443
MLS# 12431527Listed by: RE/MAX 1ST SERVICE - New
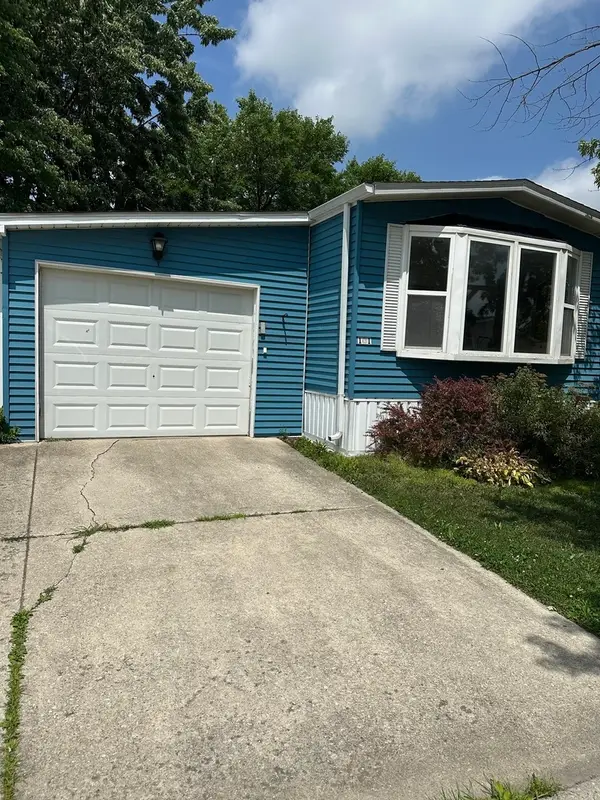 $49,000Active2 beds 1 baths
$49,000Active2 beds 1 baths101 Candlegate Circle, Matteson, IL 60443
MLS# 12431328Listed by: BETTER HOMES & GARDENS REAL ESTATE 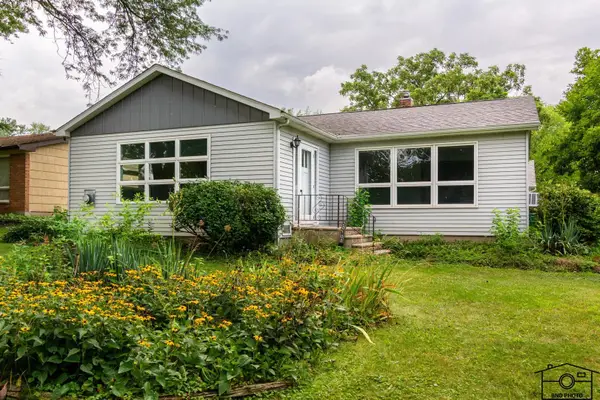 $175,000Pending2 beds 1 baths1,128 sq. ft.
$175,000Pending2 beds 1 baths1,128 sq. ft.20100 Keystone Avenue, Matteson, IL 60443
MLS# 12430582Listed by: NEW CHAPTER REAL ESTATE- New
 $87,500Active3 beds 2 baths
$87,500Active3 beds 2 baths69 Petunia Circle, Matteson, IL 60443
MLS# 12430253Listed by: VILLAGE REALTY, INC. 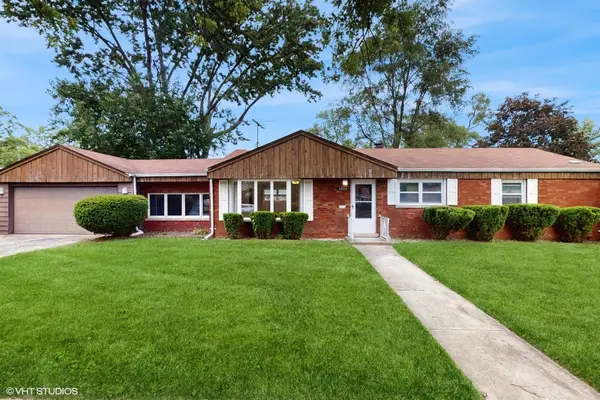 $199,500Pending3 beds 1 baths1,424 sq. ft.
$199,500Pending3 beds 1 baths1,424 sq. ft.3844 214th Place, Matteson, IL 60443
MLS# 12425473Listed by: BAIRD & WARNER- New
 $379,000Active4 beds 3 baths2,933 sq. ft.
$379,000Active4 beds 3 baths2,933 sq. ft.6608 Pasture Side Trail, Matteson, IL 60443
MLS# 12420296Listed by: COLDWELL BANKER REALTY - New
 $399,900Active4 beds 2 baths2,200 sq. ft.
$399,900Active4 beds 2 baths2,200 sq. ft.5611 Allemong Drive, Matteson, IL 60443
MLS# 12429035Listed by: VILLAGE REALTY, INC. - New
 $300,000Active4 beds 2 baths1,200 sq. ft.
$300,000Active4 beds 2 baths1,200 sq. ft.6230 Streamwood Lane, Matteson, IL 60443
MLS# 12424647Listed by: EXP REALTY - New
 $515,000Active4 beds 3 baths3,200 sq. ft.
$515,000Active4 beds 3 baths3,200 sq. ft.6201 Old Plank Boulevard, Matteson, IL 60443
MLS# 12414092Listed by: CROSSTOWN REALTORS INC
