619 N 4th Avenue, Maywood, IL 60153
Local realty services provided by:Results Realty ERA Powered
619 N 4th Avenue,Maywood, IL 60153
$385,000
- 4 Beds
- 3 Baths
- 1,718 sq. ft.
- Single family
- Active
Upcoming open houses
- Sat, Oct 2502:00 pm - 04:00 pm
- Sun, Oct 2611:00 am - 01:00 pm
Listed by:corey mccray
Office:exit infinity realty
MLS#:12499084
Source:MLSNI
Price summary
- Price:$385,000
- Price per sq. ft.:$224.1
About this home
You have an exceptional opportunity to own this beautifully restored and meticulously maintained residence in the quiet, picturesque, and historic North Maywood District. Situated on a spacious corner lot, this home stands out with superb curb appeal, a welcoming front porch, and a harmonious blend of classic charm and modern upgrades. Step inside and discover a thoughtfully designed living space. The main level greets you with bright, airy interiors, original oak hardwood floors, and colorful stained-glass windows. The open-concept layout offers a seamless flow between the living, dining, and kitchen areas-perfect for both comfortable everyday living and effortless entertaining. The updated galley kitchen is a chef's dream, featuring striking granite countertops, a large island with seating and an additional sink, a wine rack, and bespoke Samsung appliances (new 2024). With a Kosher kitchen option, ample counter space, and modern finishes, it's both beautiful and functional. A mudroom and a bonus room/home office complete the main floor. Upstairs, you'll find three spacious bedrooms, including a primary suite with a large closet. The updated full bath is a true retreat, showcasing a deep soaking tub and separate shower. The fully finished basement extends your living space, offering walk-out access to the backyard, a large recreation room, a fourth bedroom, a full bathroom with a walk-in shower, and a spacious laundry room with new smart, Wi-Fi-enabled appliances. Storage abounds with a full-length unfinished attic and plenty of space in the basement. Your private outdoor oasis awaits in the fenced backyard, complete with a two-level deck and balcony, ideal for relaxation or entertaining. The refreshed 2-car garage adds tremendous value-featuring an epoxy floor, new LED lighting, an insulated overhead door, and even its own air conditioning unit. Recent updates provide peace of mind: ***New HVAC system, A/C condenser, and appliances (2024) ***New water heater (2022) ***Select new windows and roof (2016) ***Energy-efficient Google Nest thermostat Conveniently located near parks, schools, shopping, and public transportation, this move-in-ready gem checks every box. Schedule your private showing today and fall in love with your next home!
Contact an agent
Home facts
- Year built:1922
- Listing ID #:12499084
- Added:6 day(s) ago
- Updated:October 25, 2025 at 11:52 AM
Rooms and interior
- Bedrooms:4
- Total bathrooms:3
- Full bathrooms:2
- Half bathrooms:1
- Living area:1,718 sq. ft.
Heating and cooling
- Cooling:Central Air
- Heating:Forced Air, Natural Gas
Structure and exterior
- Roof:Asphalt
- Year built:1922
- Building area:1,718 sq. ft.
- Lot area:0.12 Acres
Schools
- High school:Proviso East High School
- Middle school:Stevenson Elementary School
- Elementary school:Lincoln Elementary School
Utilities
- Water:Lake Michigan, Public
- Sewer:Public Sewer
Finances and disclosures
- Price:$385,000
- Price per sq. ft.:$224.1
- Tax amount:$9,773 (2023)
New listings near 619 N 4th Avenue
- New
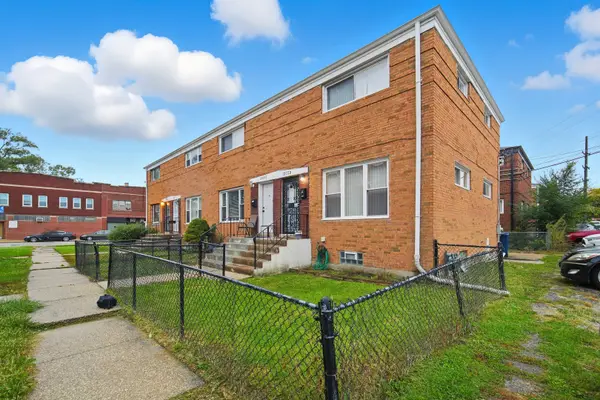 $182,000Active2 beds 1 baths1,327 sq. ft.
$182,000Active2 beds 1 baths1,327 sq. ft.1205 S 17th Avenue #D, Maywood, IL 60153
MLS# 12503774Listed by: MY CASA REALTY CORP. - New
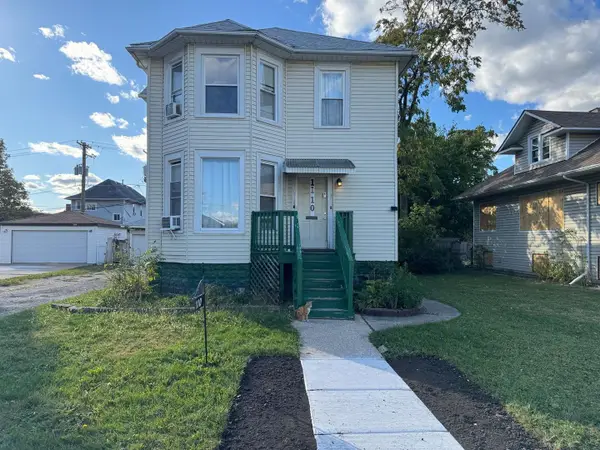 $269,900Active4 beds 2 baths
$269,900Active4 beds 2 baths1110 S 4th Avenue, Maywood, IL 60153
MLS# 12503515Listed by: UNITED REAL ESTATE-CHICAGO - New
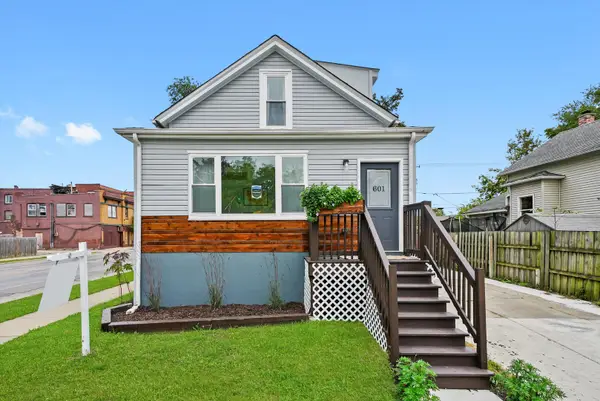 $379,900Active4 beds 2 baths1,830 sq. ft.
$379,900Active4 beds 2 baths1,830 sq. ft.601 S 6th Avenue, Maywood, IL 60153
MLS# 12502941Listed by: CHICAGO REAL ESTATE RESOURCES 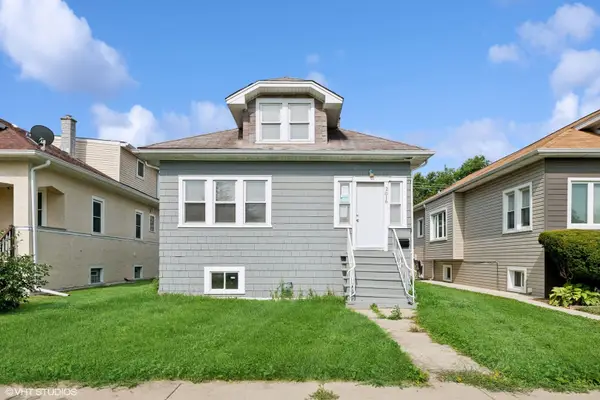 $260,000Pending4 beds 1 baths1,800 sq. ft.
$260,000Pending4 beds 1 baths1,800 sq. ft.2016 S 10th Avenue, Maywood, IL 60153
MLS# 12493884Listed by: BAIRD & WARNER- New
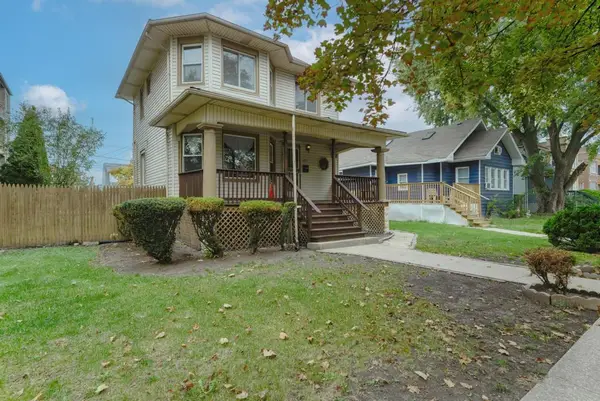 $285,000Active3 beds 2 baths1,420 sq. ft.
$285,000Active3 beds 2 baths1,420 sq. ft.820 S 17th Avenue, Maywood, IL 60153
MLS# 12495474Listed by: CENTURY 21 CIRCLE - New
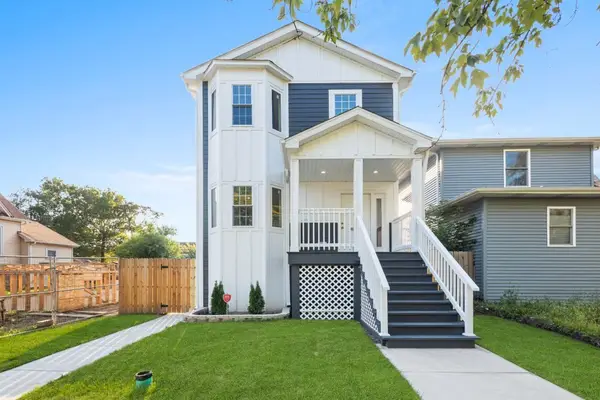 $509,999Active3 beds 4 baths2,500 sq. ft.
$509,999Active3 beds 4 baths2,500 sq. ft.1610 S Fifth Avenue, Maywood, IL 60153
MLS# 12497854Listed by: REALTY OF AMERICA, LLC - New
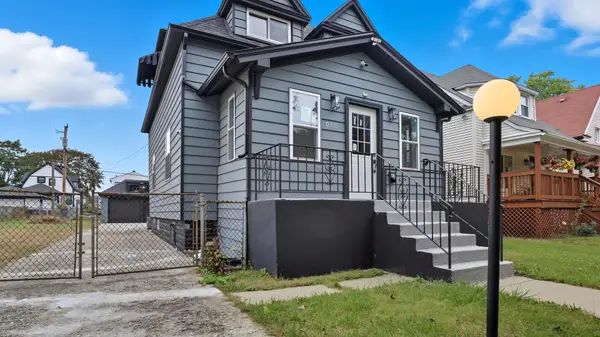 $385,000Active6 beds 2 baths2,018 sq. ft.
$385,000Active6 beds 2 baths2,018 sq. ft.406 S 10th Avenue, Maywood, IL 60153
MLS# 12495538Listed by: EXIT STRATEGY REALTY / EMA MANAGEMENT 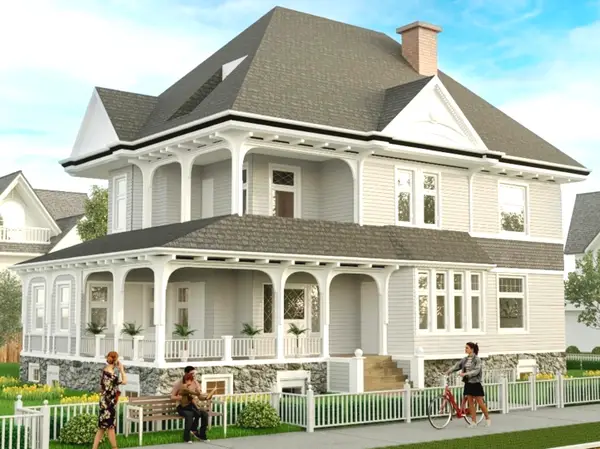 $225,000Pending2 beds 2 baths1,300 sq. ft.
$225,000Pending2 beds 2 baths1,300 sq. ft.902 S 3rd Avenue #A, Maywood, IL 60153
MLS# 12489421Listed by: COLDWELL BANKER REALTY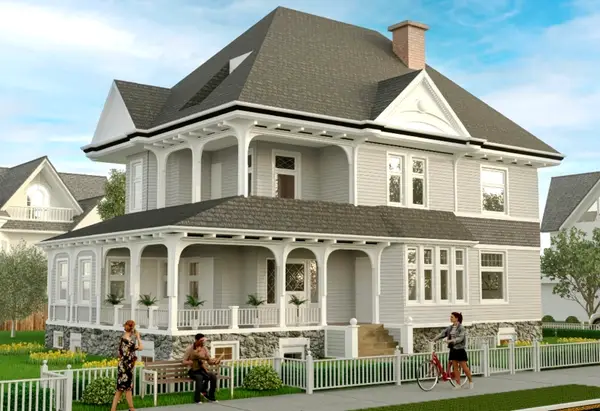 $215,000Pending2 beds 2 baths1,300 sq. ft.
$215,000Pending2 beds 2 baths1,300 sq. ft.902 S 3rd Avenue #B, Maywood, IL 60153
MLS# 12489482Listed by: COLDWELL BANKER REALTY
