1511 Lakeland Avenue, McHenry, IL 60050
Local realty services provided by:ERA Naper Realty
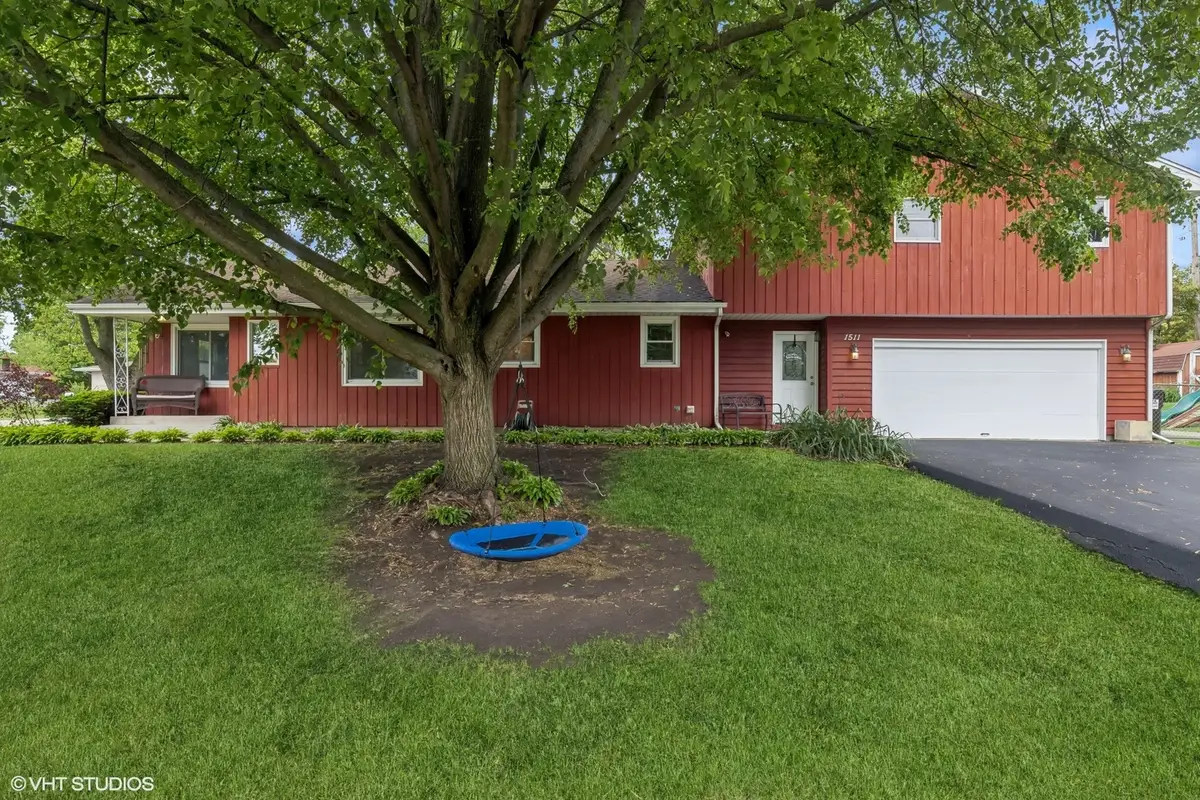
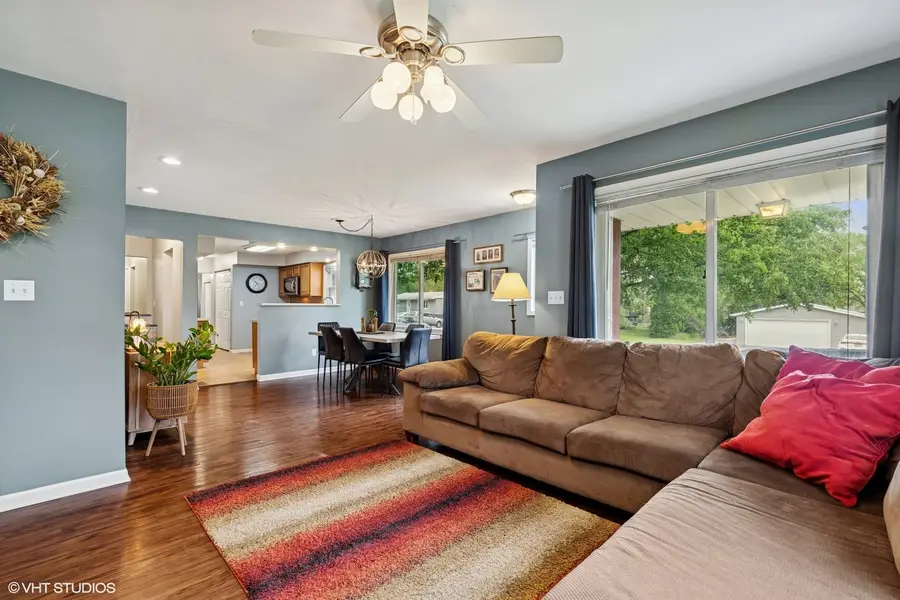
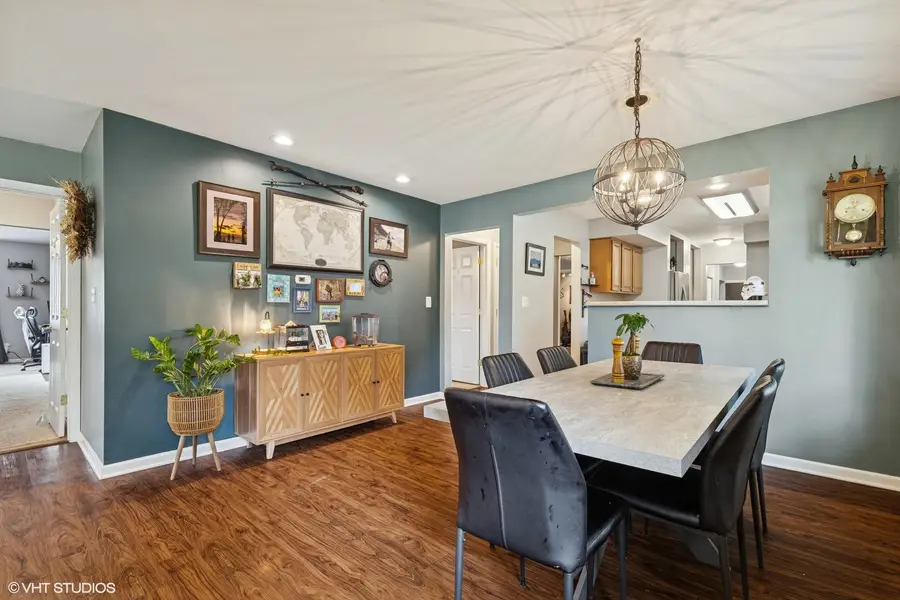
1511 Lakeland Avenue,McHenry, IL 60050
$349,900
- 4 Beds
- 3 Baths
- 2,140 sq. ft.
- Single family
- Active
Listed by:tina henry
Office:coldwell banker realty
MLS#:12413764
Source:MLSNI
Price summary
- Price:$349,900
- Price per sq. ft.:$163.5
About this home
So may possibilities await you in this home. Nice open floorplan with Living Room and Kitchen flowing together making it great for entertaining. Kitchen features maple cabinets and S/S appliances. The hall Bathroom was remodeled in 2024. The Primary Bedroom has a huge spa bathroom with separate shower and deep whirlpool tub. Two large closets. But the real surprise is the 2nd floor Guest quarters / Teen Zone / In-Law suite or what ever you wish to title it. Large Living Room, Bedroom, Kitchen and the 3rd Full Bath. Huge walk-in closet that has door into attic storage space. Large fenced in corner lot with patio. (Plat under Additional Info) Great location that is close to everything, yet tucked away from it all. Updates: NEW Main A/C ~ 2020. NEW water heater ~ 2022. No HOA and low taxes. Ready for fast closing so you can enjoy your summer in your new home.
Contact an agent
Home facts
- Year built:1957
- Listing Id #:12413764
- Added:72 day(s) ago
- Updated:July 24, 2025 at 11:49 AM
Rooms and interior
- Bedrooms:4
- Total bathrooms:3
- Full bathrooms:3
- Living area:2,140 sq. ft.
Heating and cooling
- Cooling:Central Air, Electric, Zoned
- Heating:Forced Air, Natural Gas, Sep Heating Systems - 2+, Zoned
Structure and exterior
- Roof:Asphalt
- Year built:1957
- Building area:2,140 sq. ft.
- Lot area:0.33 Acres
Schools
- High school:Mchenry Campus
- Middle school:Parkland Middle School
- Elementary school:Riverwood Elementary School
Utilities
- Water:Public
- Sewer:Public Sewer
Finances and disclosures
- Price:$349,900
- Price per sq. ft.:$163.5
- Tax amount:$6,159 (2024)
New listings near 1511 Lakeland Avenue
- New
 $139,900Active1 beds 1 baths634 sq. ft.
$139,900Active1 beds 1 baths634 sq. ft.5207 Fountain Lane W, McHenry, IL 60050
MLS# 12434955Listed by: DREAM REAL ESTATE, INC. - New
 $510,000Active4 beds 3 baths3,136 sq. ft.
$510,000Active4 beds 3 baths3,136 sq. ft.2930 Plumrose Lane, McHenry, IL 60050
MLS# 12436322Listed by: BERKSHIRE HATHAWAY HOMESERVICES STARCK REAL ESTATE - New
 $500,000Active3 beds 3 baths2,014 sq. ft.
$500,000Active3 beds 3 baths2,014 sq. ft.3000 Miller Drive, McHenry, IL 60050
MLS# 12435861Listed by: COLDWELL BANKER REALTY 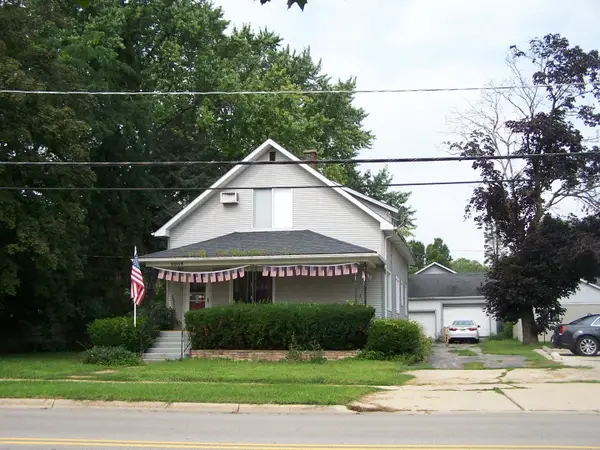 $240,000Pending4 beds 3 baths1,560 sq. ft.
$240,000Pending4 beds 3 baths1,560 sq. ft.1005 N Green Street, McHenry, IL 60050
MLS# 12435721Listed by: CENTURY 21 INTEGRA- New
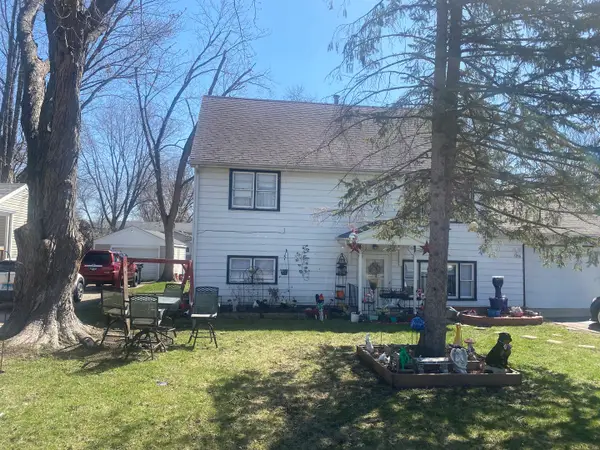 $240,900Active4 beds 2 baths1,810 sq. ft.
$240,900Active4 beds 2 baths1,810 sq. ft.1716 Rogers Avenue, McHenry, IL 60050
MLS# 12435210Listed by: HORIZON REAL ESTATE & PROPERTY MANAGEMENT CO. - New
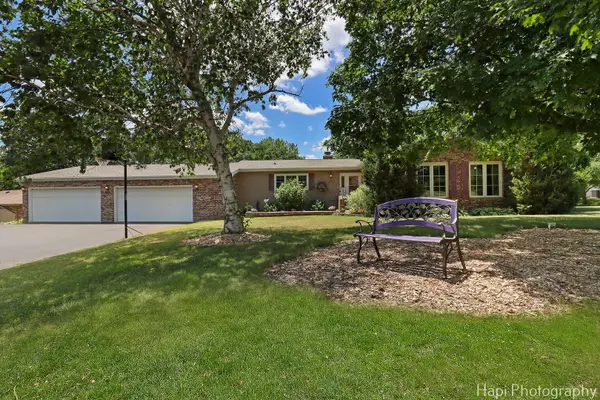 $479,900Active4 beds 3 baths1,700 sq. ft.
$479,900Active4 beds 3 baths1,700 sq. ft.1415 Arabian Spur, McHenry, IL 60051
MLS# 12435136Listed by: KELLER WILLIAMS SUCCESS REALTY - New
 $325,000Active3 beds 2 baths1,890 sq. ft.
$325,000Active3 beds 2 baths1,890 sq. ft.1113 Hilltop Boulevard, McHenry, IL 60050
MLS# 12434573Listed by: COMPASS - New
 $275,000Active2 beds 1 baths1,364 sq. ft.
$275,000Active2 beds 1 baths1,364 sq. ft.3201 S Waterview Avenue, McHenry, IL 60051
MLS# 12431507Listed by: BERKSHIRE HATHAWAY HOMESERVICES STARCK REAL ESTATE - New
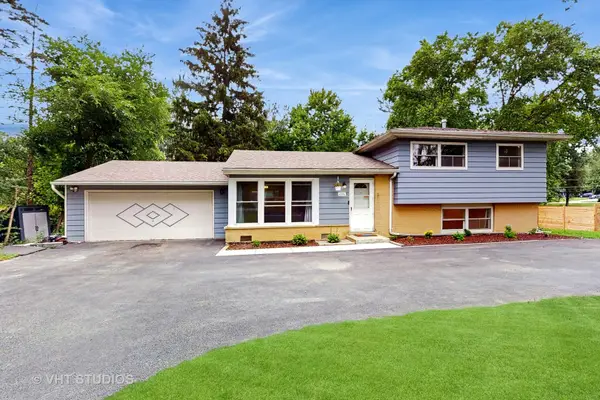 $275,000Active3 beds 2 baths1,059 sq. ft.
$275,000Active3 beds 2 baths1,059 sq. ft.1006 W Wood Street, McHenry, IL 60051
MLS# 12303583Listed by: BERKSHIRE HATHAWAY HOMESERVICES STARCK REAL ESTATE - New
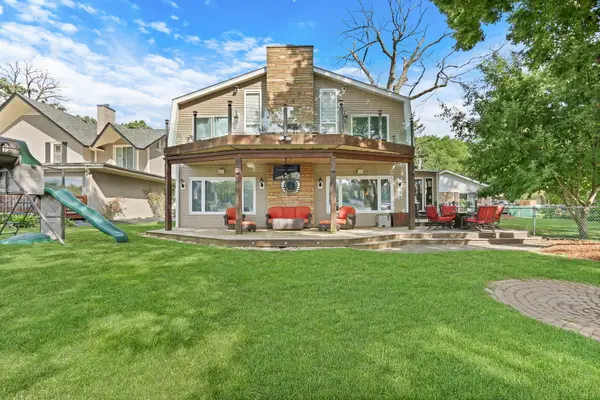 $899,000Active3 beds 4 baths3,900 sq. ft.
$899,000Active3 beds 4 baths3,900 sq. ft.2407 N Villa Lane, McHenry, IL 60051
MLS# 12434405Listed by: KELLER WILLIAMS NORTH SHORE WEST

