1731 Redwood Lane, McHenry, IL 60050
Local realty services provided by:Results Realty ERA Powered
1731 Redwood Lane,McHenry, IL 60050
$399,999
- 4 Beds
- 4 Baths
- 3,274 sq. ft.
- Single family
- Pending
Listed by: matt pittman
Office: keller williams premiere properties
MLS#:12511133
Source:MLSNI
Price summary
- Price:$399,999
- Price per sq. ft.:$122.17
About this home
Welcome to The Oaks of McHenry! With over 3,000 square feet of living space, this beauty features a finished walkout basement leading to a professionally landscaped brick paver patio, fully fenced yard, and mature trees for added privacy and charm. Step inside the soaring great room, where 19-foot ceilings and floor-to-ceiling windows fill the home with warm, natural light. The spacious primary suite includes a jacuzzi tub, double vanity, and walk-in shower - your private retreat at the end of the day. Enjoy peace of mind knowing the roof, HVAC, water heater, and all appliances have been updated within the last 5 years for energy-efficient living. The oversized 2-car garage easily fits large vehicles with plenty of extra space to spare. Originally built as the builder's model home, this property showcases exceptional craftsmanship and thoughtful design throughout. Ideally situated in the heart of town, this stunning home offers the perfect blend of comfort, style, and convenience - just steps from shopping, dining, and the community park. A must-see in one of McHenry's most desirable neighborhoods!
Contact an agent
Home facts
- Year built:2000
- Listing ID #:12511133
- Added:57 day(s) ago
- Updated:January 07, 2026 at 08:41 PM
Rooms and interior
- Bedrooms:4
- Total bathrooms:4
- Full bathrooms:2
- Half bathrooms:2
- Living area:3,274 sq. ft.
Heating and cooling
- Cooling:Central Air
- Heating:Forced Air, Natural Gas
Structure and exterior
- Roof:Asphalt
- Year built:2000
- Building area:3,274 sq. ft.
- Lot area:0.2 Acres
Utilities
- Water:Public
- Sewer:Public Sewer
Finances and disclosures
- Price:$399,999
- Price per sq. ft.:$122.17
- Tax amount:$10,511 (2024)
New listings near 1731 Redwood Lane
- New
 $309,000Active3 beds 2 baths1,828 sq. ft.
$309,000Active3 beds 2 baths1,828 sq. ft.3811 W Orleans Street, McHenry, IL 60050
MLS# 12539130Listed by: NALLEY REALTY - New
 $179,000Active2 beds 2 baths1,187 sq. ft.
$179,000Active2 beds 2 baths1,187 sq. ft.925 Wiltshire Drive #D, McHenry, IL 60050
MLS# 12537828Listed by: NALLEY REALTY - New
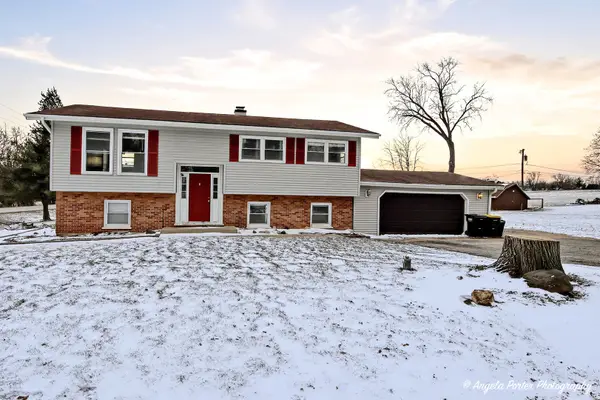 $329,900Active4 beds 2 baths2,124 sq. ft.
$329,900Active4 beds 2 baths2,124 sq. ft.3601 Ellen Road, McHenry, IL 60050
MLS# 12538407Listed by: GREEN IVY REALTY & PROP MGMT - New
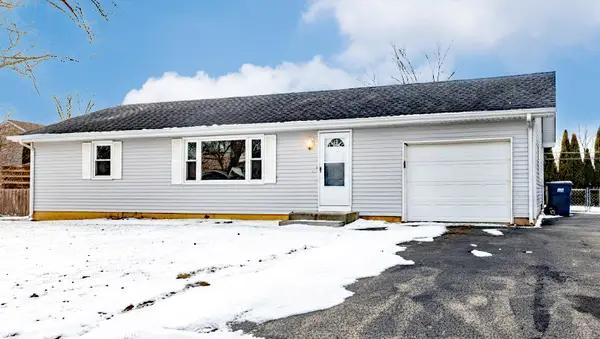 $285,000Active2 beds 1 baths1,092 sq. ft.
$285,000Active2 beds 1 baths1,092 sq. ft.1509 Pine Street, McHenry, IL 60050
MLS# 12538247Listed by: BERKSHIRE HATHAWAY HOMESERVICES STARCK REAL ESTATE - New
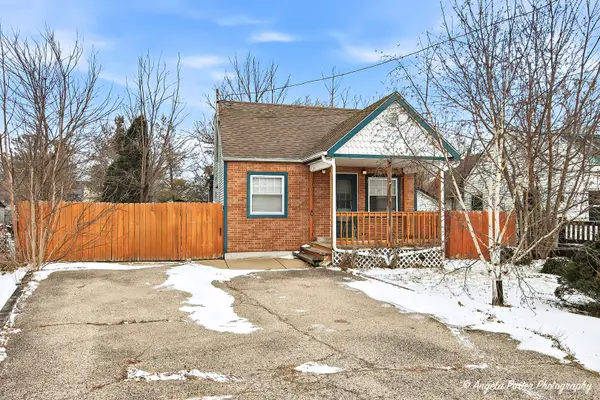 $185,000Active2 beds 2 baths1,100 sq. ft.
$185,000Active2 beds 2 baths1,100 sq. ft.5106 W Westshore Drive, McHenry, IL 60050
MLS# 12537665Listed by: CENTURY 21 INTEGRA 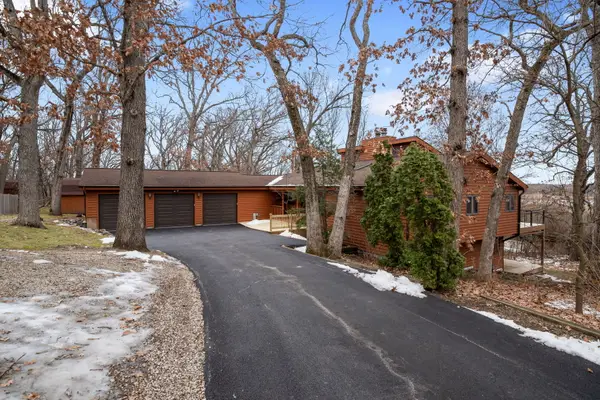 $625,000Active4 beds 3 baths3,540 sq. ft.
$625,000Active4 beds 3 baths3,540 sq. ft.1606 W August Lane, McHenry, IL 60051
MLS# 12532998Listed by: BERKSHIRE HATHAWAY HOMESERVICES STARCK REAL ESTATE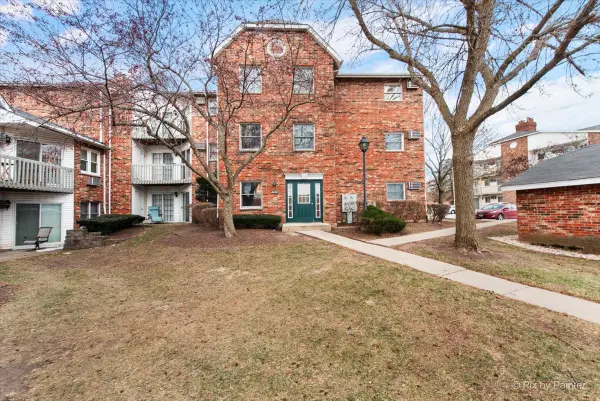 $141,900Pending1 beds 1 baths725 sq. ft.
$141,900Pending1 beds 1 baths725 sq. ft.Address Withheld By Seller, McHenry, IL 60050
MLS# 12533385Listed by: KELLER WILLIAMS SUCCESS REALTY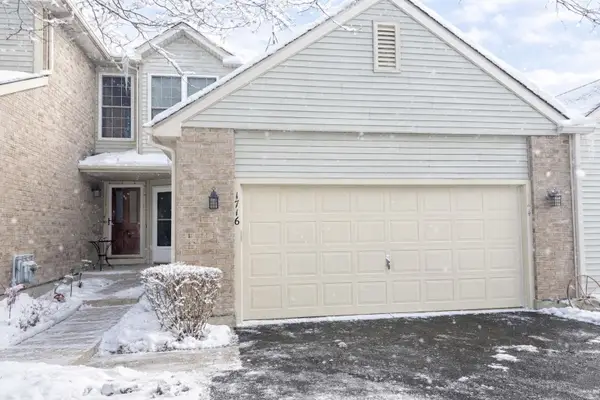 $255,000Active2 beds 2 baths1,313 sq. ft.
$255,000Active2 beds 2 baths1,313 sq. ft.1716 Pine Street, McHenry, IL 60051
MLS# 12535917Listed by: KELLER WILLIAMS NORTH SHORE WEST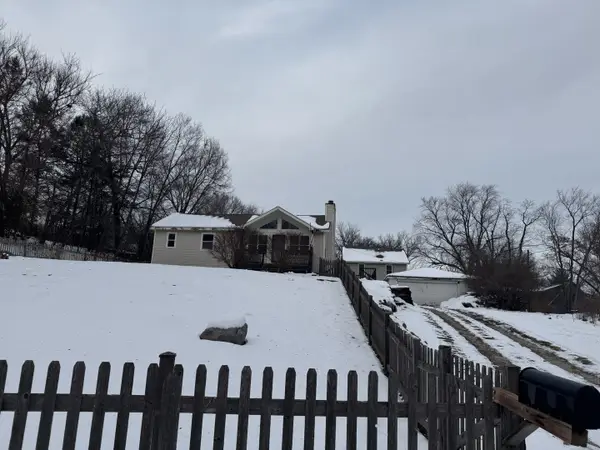 $297,271Active2 beds 2 baths1,408 sq. ft.
$297,271Active2 beds 2 baths1,408 sq. ft.1008 W Dale Avenue, McHenry, IL 60051
MLS# 12533955Listed by: BERKSHIRE HATHAWAY HOMESERVICES STARCK REAL ESTATE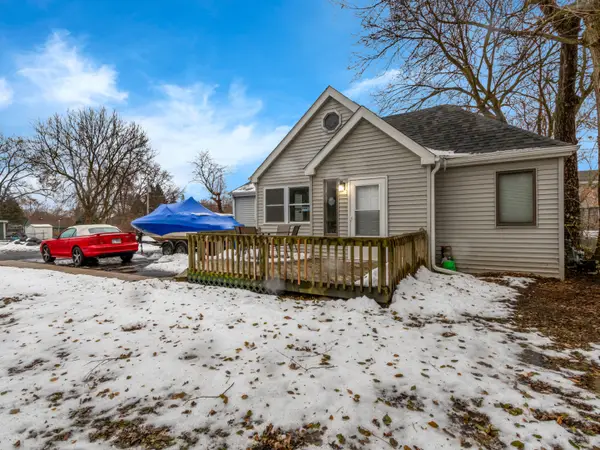 $233,000Active2 beds 1 baths756 sq. ft.
$233,000Active2 beds 1 baths756 sq. ft.5421 Cleveland Drive, McHenry, IL 60050
MLS# 12535014Listed by: REAL PEOPLE REALTY
