2512 S Vaupell Drive, McHenry, IL 60051
Local realty services provided by:Results Realty ERA Powered

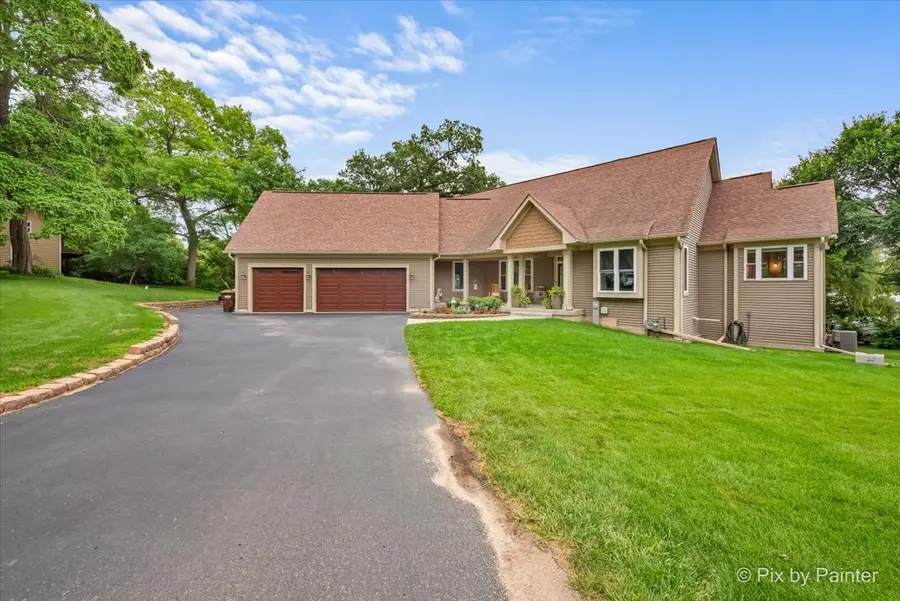
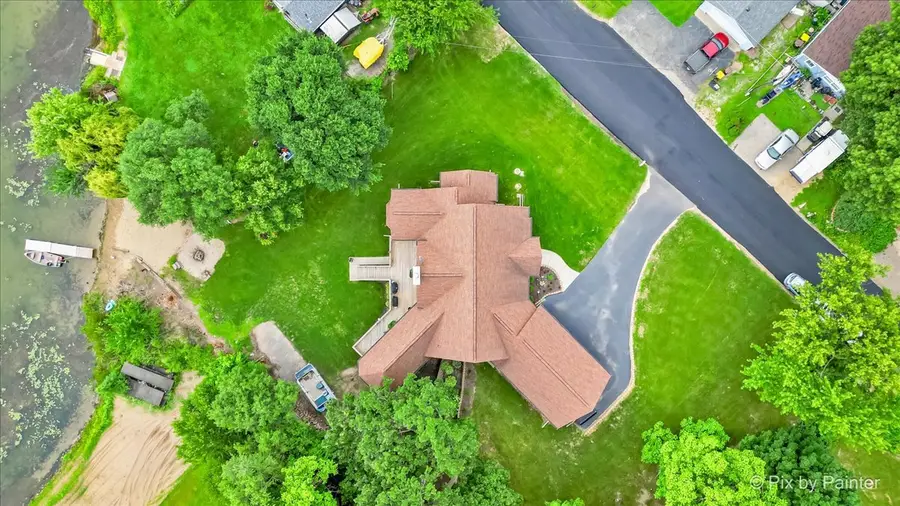
2512 S Vaupell Drive,McHenry, IL 60051
$699,900
- 3 Beds
- 4 Baths
- 4,365 sq. ft.
- Single family
- Pending
Listed by:beth repta
Office:keller williams success realty
MLS#:12418122
Source:MLSNI
Price summary
- Price:$699,900
- Price per sq. ft.:$160.34
- Monthly HOA dues:$25
About this home
**OFFER ACCEPTED**Welcome to lakefront living at its finest! This beautifully designed ranch home offers the perfect blend of luxury, comfort, and serene waterfront views. Set on the shores of 141-acre Lake Griswald (10 HP motor max), this 3-bedroom, 3-bath home features a walkout basement, private beach, and exceptional indoor and outdoor living spaces. Step onto the welcoming front porch and into a vaulted-ceiling living room filled with natural light and double French doors that open to a spacious deck overlooking the lake. The open-concept kitchen is a chef's dream, boasting a large island, high-end stainless steel appliances, granite countertops, a walk-in pantry, and an oversized dining area that flows seamlessly into a screened-in porch-perfect for relaxed lakeside meals. A dedicated office off the main living space offers privacy and flexibility. The main floor primary suite is a peaceful retreat with his and her walk-in closets and a spa-like bath featuring a double sink vanity, separate shower, and large soaking tub. A main floor laundry room with utility sink adds convenience. Downstairs, the finished walkout basement is designed for entertaining with a spacious rec area, gas fireplace, and a large wet bar-all leading out to the private backyard and beach. Two additional bedrooms each with their own full bath offer comfort for guests or family. The lower level also includes an expansive unfinished storage/utility space. The home is dual-zoned for efficiency and includes **two gas lines**-one to the garage for potential heat and another for a gas grill on the deck. Car enthusiasts and hobbyists will love the **attached 3-car garage** plus a **2.5-car "toy" garage** offering additional space for tools, toys, or watercraft. With stunning lake views, modern upgrades, and thoughtful design throughout, this one-of-a-kind property is more than a home-it's a lifestyle.
Contact an agent
Home facts
- Year built:2017
- Listing Id #:12418122
- Added:18 day(s) ago
- Updated:August 13, 2025 at 07:45 AM
Rooms and interior
- Bedrooms:3
- Total bathrooms:4
- Full bathrooms:3
- Half bathrooms:1
- Living area:4,365 sq. ft.
Heating and cooling
- Cooling:Central Air
- Heating:Natural Gas, Sep Heating Systems - 2+
Structure and exterior
- Roof:Asphalt
- Year built:2017
- Building area:4,365 sq. ft.
- Lot area:0.67 Acres
Schools
- High school:Mchenry Campus
- Middle school:Mchenry Middle School
- Elementary school:Edgebrook Elementary School
Finances and disclosures
- Price:$699,900
- Price per sq. ft.:$160.34
- Tax amount:$12,967 (2024)
New listings near 2512 S Vaupell Drive
- New
 $44,999Active0 Acres
$44,999Active0 Acres5811 Whiting Drive, McHenry, IL 60050
MLS# 12448941Listed by: PLATLABS, LLC - New
 $475,000Active4 beds 4 baths2,468 sq. ft.
$475,000Active4 beds 4 baths2,468 sq. ft.615 Cartwright Trail, McHenry, IL 60050
MLS# 12431486Listed by: FINDLAY REAL ESTATE GROUP INC - New
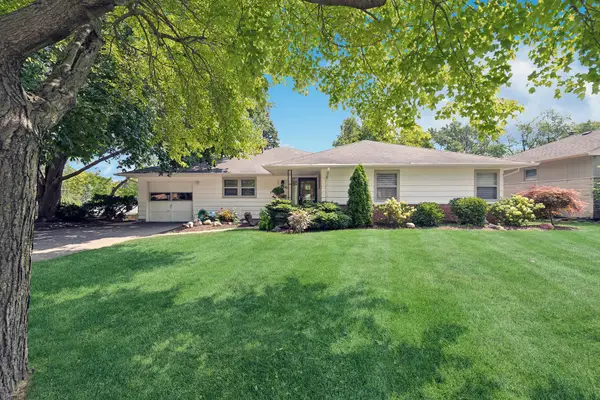 $280,000Active3 beds 1 baths1,632 sq. ft.
$280,000Active3 beds 1 baths1,632 sq. ft.906 N Allen Avenue, McHenry, IL 60050
MLS# 12448083Listed by: BERKSHIRE HATHAWAY HOMESERVICES STARCK REAL ESTATE  $254,900Pending3 beds 1 baths947 sq. ft.
$254,900Pending3 beds 1 baths947 sq. ft.2522 Clara Street, McHenry, IL 60050
MLS# 12443751Listed by: KELLER WILLIAMS SUCCESS REALTY- New
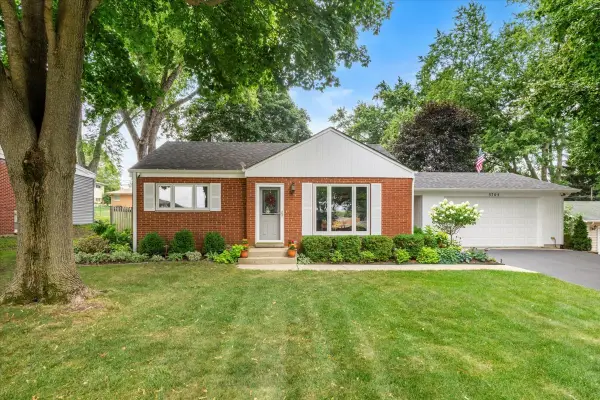 $375,000Active3 beds 2 baths1,127 sq. ft.
$375,000Active3 beds 2 baths1,127 sq. ft.3705 W Anne Street, McHenry, IL 60050
MLS# 12447763Listed by: DREAM REAL ESTATE, INC. - New
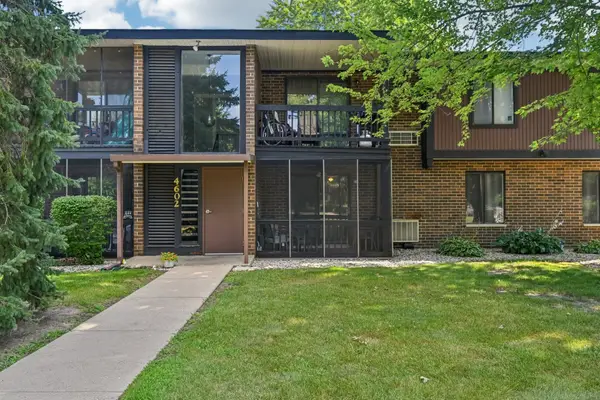 $140,000Active2 beds 2 baths1,174 sq. ft.
$140,000Active2 beds 2 baths1,174 sq. ft.4602 W Northfox Lane #7, McHenry, IL 60050
MLS# 12444608Listed by: REDFIN CORPORATION - New
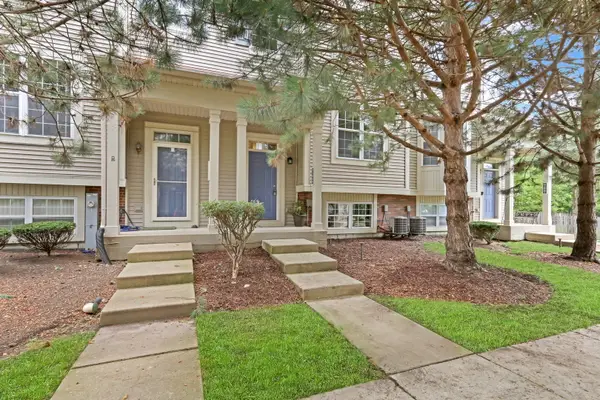 $260,000Active3 beds 3 baths1,408 sq. ft.
$260,000Active3 beds 3 baths1,408 sq. ft.31659 N Tallgrass Court, McHenry, IL 60051
MLS# 12447173Listed by: KELLER WILLIAMS NORTH SHORE WEST - New
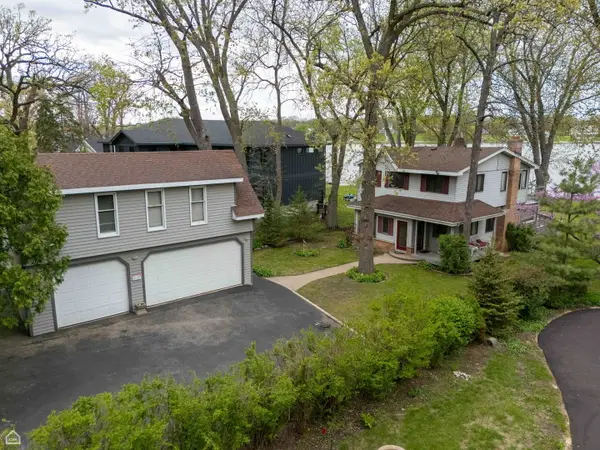 $749,900Active3 beds 2 baths1,891 sq. ft.
$749,900Active3 beds 2 baths1,891 sq. ft.712 Regner Road, McHenry, IL 60051
MLS# 12447010Listed by: GLACIER REALTY, INC. 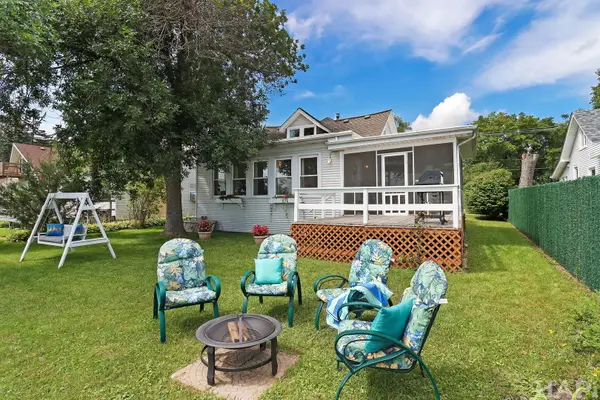 $364,900Pending3 beds 2 baths1,262 sq. ft.
$364,900Pending3 beds 2 baths1,262 sq. ft.4821 W Flanders Road, McHenry, IL 60050
MLS# 12441012Listed by: KELLER WILLIAMS SUCCESS REALTY $225,000Pending4 beds 2 baths1,480 sq. ft.
$225,000Pending4 beds 2 baths1,480 sq. ft.1702 Knoll Avenue, McHenry, IL 60050
MLS# 12446875Listed by: COMPASS

