4415 Mayfair Drive, McHenry, IL 60051
Local realty services provided by:Results Realty ERA Powered
4415 Mayfair Drive,McHenry, IL 60051
$337,000
- 3 Beds
- 2 Baths
- - sq. ft.
- Single family
- Sold
Listed by: neil williams
Office: @properties christie's international real estate
MLS#:12500392
Source:MLSNI
Sorry, we are unable to map this address
Price summary
- Price:$337,000
About this home
ALL BRICK RANCH situated on a quiet corner in the desirable Sunnyside subdivision. This home sits on two lots and offers a huge fully fenced backyard with a large deck that is perfect for relaxing or entertaining, along with a convenient storage shed. The home features 3 bedrooms, 2 full bathrooms, and a 2.5-car heated detached garage with 220 amp service. The full basement is partially finished and includes a beautiful custom wood-burning fireplace, updated flooring, and a full bathroom, while the main level offers new carpet throughout. The living room provides an additional cozy fireplace and a large picture window that brings in plenty of natural light. Located in the Johnsburg School District and close to Fox Lake, the Village of Johnsburg boat launch (sticker required), parks, shopping, and Raymond's Bowling Alley. Additional updates include LeafGuard gutters, appliances approximately three years old, and a recently replaced furnace and A/C. This well-maintained brick ranch offers exceptional space, a fantastic yard, and an excellent location
Contact an agent
Home facts
- Year built:1954
- Listing ID #:12500392
- Added:34 day(s) ago
- Updated:December 29, 2025 at 08:01 AM
Rooms and interior
- Bedrooms:3
- Total bathrooms:2
- Full bathrooms:2
Heating and cooling
- Cooling:Central Air
- Heating:Natural Gas
Structure and exterior
- Roof:Asphalt
- Year built:1954
Schools
- High school:Johnsburg High School
- Middle school:Johnsburg Junior High School
Utilities
- Water:Public
Finances and disclosures
- Price:$337,000
- Tax amount:$5,687 (2024)
New listings near 4415 Mayfair Drive
- New
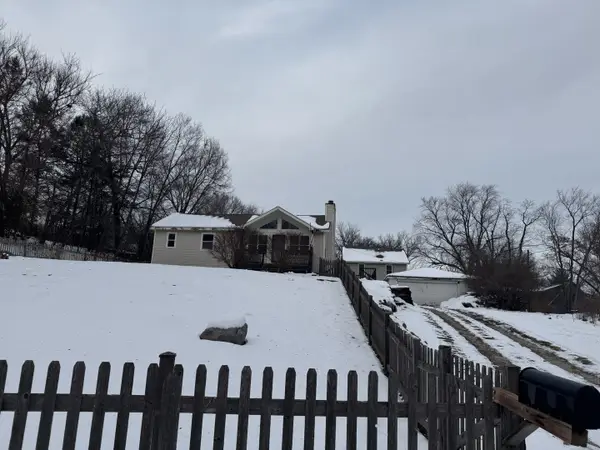 $297,271Active2 beds 2 baths1,408 sq. ft.
$297,271Active2 beds 2 baths1,408 sq. ft.1008 W Dale Avenue, McHenry, IL 60051
MLS# 12533955Listed by: BERKSHIRE HATHAWAY HOMESERVICES STARCK REAL ESTATE - New
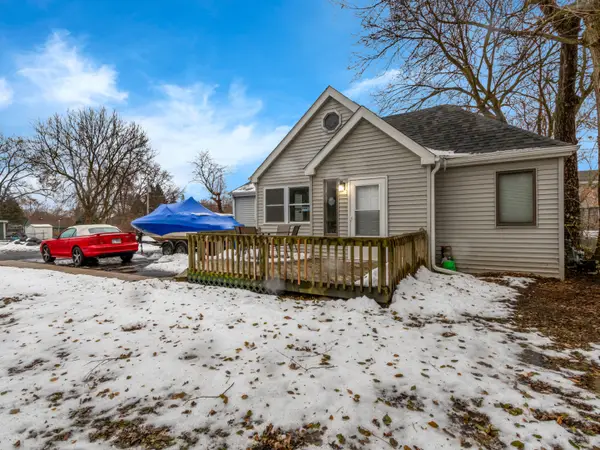 $233,000Active2 beds 1 baths756 sq. ft.
$233,000Active2 beds 1 baths756 sq. ft.5421 Cleveland Drive, McHenry, IL 60050
MLS# 12535014Listed by: REAL PEOPLE REALTY 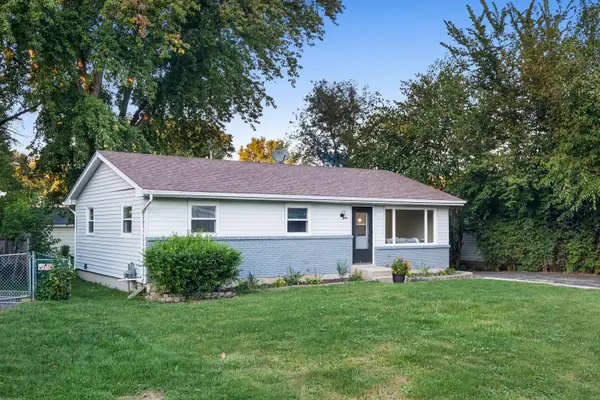 $269,900Active3 beds 1 baths1,040 sq. ft.
$269,900Active3 beds 1 baths1,040 sq. ft.4304 Clearview Drive, McHenry, IL 60050
MLS# 12529766Listed by: BERKSHIRE HATHAWAY HOMESERVICES STARCK REAL ESTATE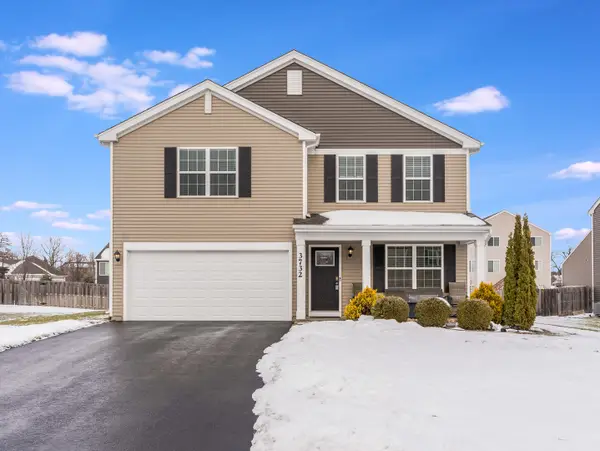 $400,000Active3 beds 3 baths2,403 sq. ft.
$400,000Active3 beds 3 baths2,403 sq. ft.3732 Flynn Street, McHenry, IL 60050
MLS# 12533598Listed by: KELLER WILLIAMS SUCCESS REALTY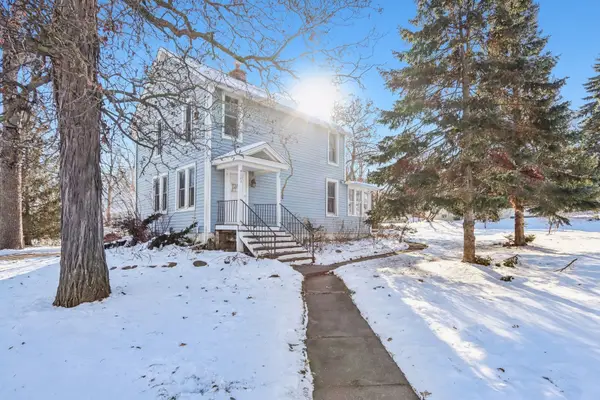 $269,999Active3 beds 2 baths1,248 sq. ft.
$269,999Active3 beds 2 baths1,248 sq. ft.4101 Crestwood Street, McHenry, IL 60050
MLS# 12525650Listed by: BETTER HOMES AND GARDEN REAL ESTATE STAR HOMES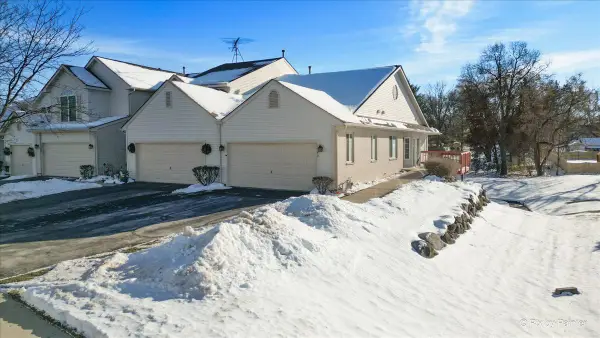 $270,000Pending2 beds 3 baths1,248 sq. ft.
$270,000Pending2 beds 3 baths1,248 sq. ft.1740 Pine Street, McHenry, IL 60051
MLS# 12533226Listed by: HOMESMART CONNECT LLC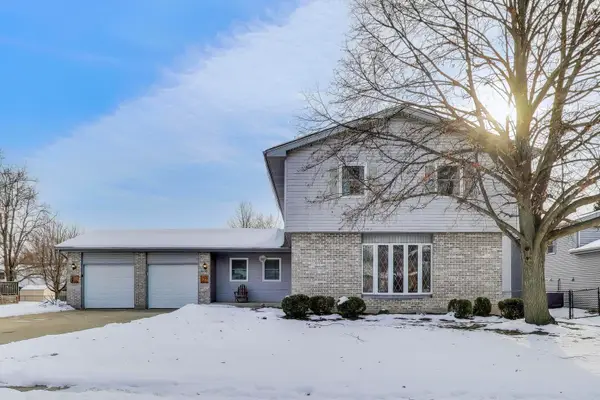 $389,900Active4 beds 3 baths2,347 sq. ft.
$389,900Active4 beds 3 baths2,347 sq. ft.3409 W Bretons Drive, McHenry, IL 60050
MLS# 12533236Listed by: BERKSHIRE HATHAWAY HOMESERVICES STARCK REAL ESTATE $180,000Active2 beds 1 baths1,049 sq. ft.
$180,000Active2 beds 1 baths1,049 sq. ft.4712 W Oakwood Drive #4, McHenry, IL 60050
MLS# 12532307Listed by: DREAM REAL ESTATE, INC. $249,000Pending3 beds 2 baths1,289 sq. ft.
$249,000Pending3 beds 2 baths1,289 sq. ft.3216 Biscayne Road, McHenry, IL 60050
MLS# 12531815Listed by: RE/MAX PLAZA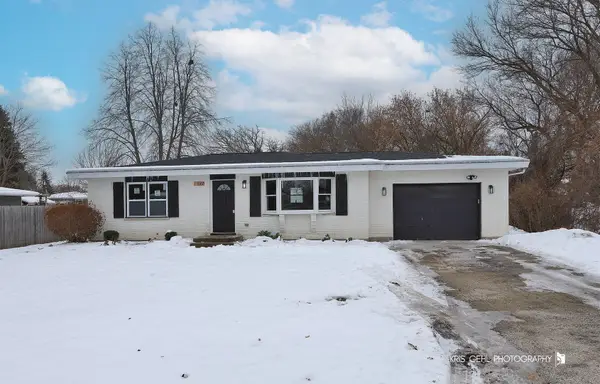 $314,000Pending2 beds 1 baths1,040 sq. ft.
$314,000Pending2 beds 1 baths1,040 sq. ft.1007 Oeffling Drive, McHenry, IL 60051
MLS# 12531786Listed by: RE/MAX PLAZA
