5010 W Ashland Drive, McHenry, IL 60050
Local realty services provided by:ERA Naper Realty
5010 W Ashland Drive,McHenry, IL 60050
$339,000
- 3 Beds
- 3 Baths
- 1,814 sq. ft.
- Single family
- Active
Listed by:jay nalley
Office:nalley realty
MLS#:12472227
Source:MLSNI
Price summary
- Price:$339,000
- Price per sq. ft.:$186.88
About this home
Come see this Immaculate Tri-Level perfect for the growing family! Gleaming Hardwood Floors on main level, Custom Updated Kitchen, Granite, Self Closing Cabinets, Stainless Steel Appliances, Gorgeous! Upper level has 3 Bdrms, Full Bath & a Huge Master Suite with yet another Full Bath walk in Shower. Lower Level has a beautiful Family Room with an Extra Bump out to make it even larger. Wood burning corner Fireplace perfect for entertaining. Bonus Office area that could be a possible 4th Bedroom? Oversized attached 2.5 car garage w plenty of storage space. Exterior consists of, Fenced yard, Patio w Pergola, Shed & a widened Concrete Driveway. Perfect location, Sidewalks, Parks, close to the Riverwalk Shopping Area. Pristine condition throughout home with Many updates, HVAC-Roof-Kitchen & much more! Supplement sheet is attached to the listing with a list along w completion dates. Easy to show, come take a look today, you will NOT be disappointed!
Contact an agent
Home facts
- Year built:1977
- Listing ID #:12472227
- Added:1 day(s) ago
- Updated:September 16, 2025 at 01:28 PM
Rooms and interior
- Bedrooms:3
- Total bathrooms:3
- Full bathrooms:3
- Living area:1,814 sq. ft.
Heating and cooling
- Cooling:Central Air
- Heating:Forced Air, Natural Gas
Structure and exterior
- Roof:Asphalt
- Year built:1977
- Building area:1,814 sq. ft.
Utilities
- Water:Public
- Sewer:Public Sewer
Finances and disclosures
- Price:$339,000
- Price per sq. ft.:$186.88
- Tax amount:$5,485 (2024)
New listings near 5010 W Ashland Drive
- New
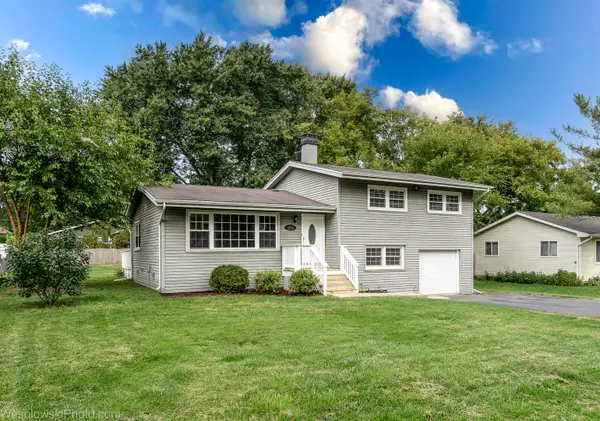 $299,900Active3 beds 2 baths1,950 sq. ft.
$299,900Active3 beds 2 baths1,950 sq. ft.1715 Flower Street, McHenry, IL 60050
MLS# 12470353Listed by: CHICAGOLAND BROKERS, INC. - New
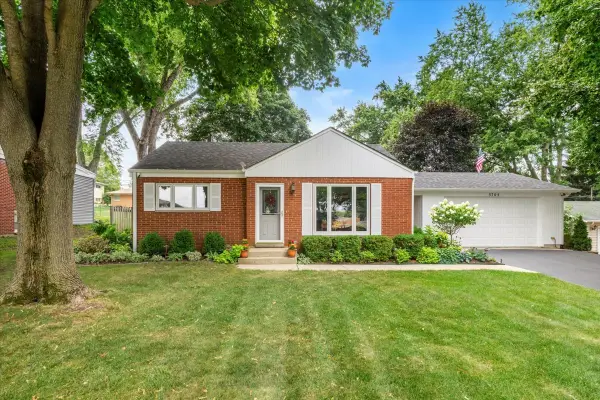 $350,000Active3 beds 2 baths1,127 sq. ft.
$350,000Active3 beds 2 baths1,127 sq. ft.3705 W Anne Street, McHenry, IL 60050
MLS# 12472179Listed by: DREAM REAL ESTATE, INC. - New
 $314,999Active4 beds 2 baths1,444 sq. ft.
$314,999Active4 beds 2 baths1,444 sq. ft.3203 Miller Drive, McHenry, IL 60050
MLS# 12467770Listed by: UNITED REAL ESTATE - CHICAGO - New
 $259,000Active3 beds 3 baths1,568 sq. ft.
$259,000Active3 beds 3 baths1,568 sq. ft.5320 Cobblers Crossing, McHenry, IL 60050
MLS# 12466644Listed by: BERKSHIRE HATHAWAY HOMESERVICES STARCK REAL ESTATE - New
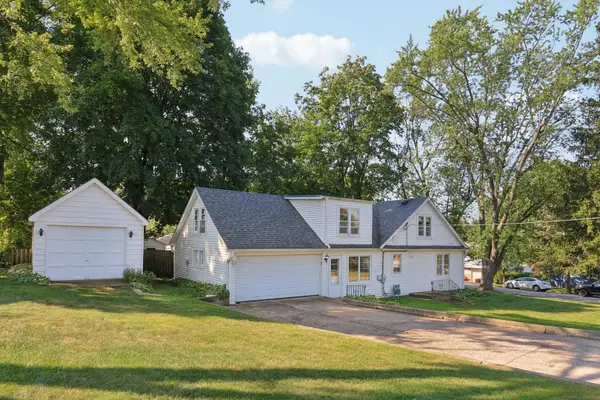 $299,900Active3 beds 2 baths1,704 sq. ft.
$299,900Active3 beds 2 baths1,704 sq. ft.1514 N Freund Avenue, McHenry, IL 60050
MLS# 12463589Listed by: BERKSHIRE HATHAWAY HOMESERVICES STARCK REAL ESTATE - New
 $320,000Active3 beds 3 baths2,016 sq. ft.
$320,000Active3 beds 3 baths2,016 sq. ft.3205 W Vista Terrace, McHenry, IL 60050
MLS# 12469998Listed by: CLOUD GATE REALTY LLC  $399,900Pending3 beds 3 baths1,705 sq. ft.
$399,900Pending3 beds 3 baths1,705 sq. ft.908 Monroe Avenue, McHenry, IL 60050
MLS# 12465834Listed by: RE/MAX PLAZA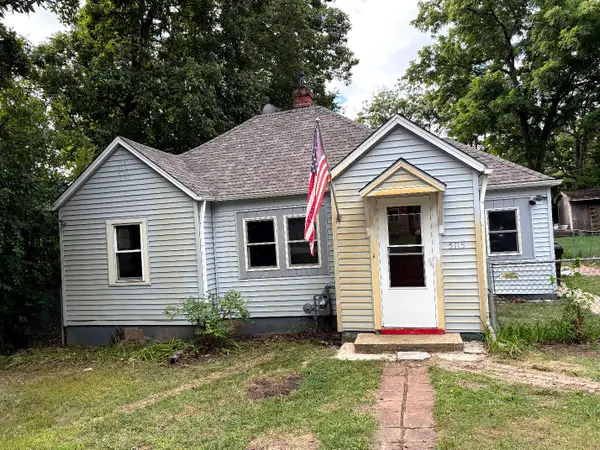 $174,900Pending2 beds 1 baths960 sq. ft.
$174,900Pending2 beds 1 baths960 sq. ft.5115 Maple Hill Drive, McHenry, IL 60050
MLS# 12469665Listed by: RISSA REALTY INC- New
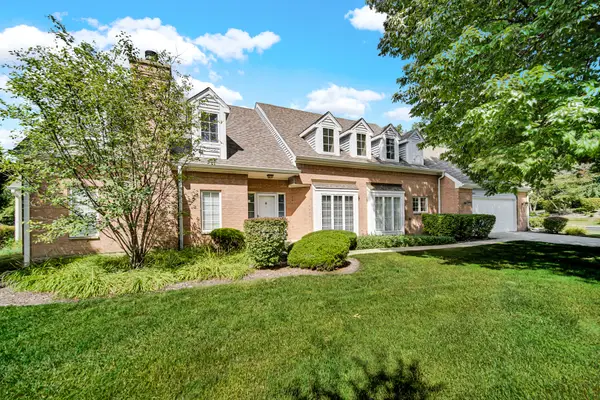 $387,900Active3 beds 3 baths2,956 sq. ft.
$387,900Active3 beds 3 baths2,956 sq. ft.5625 Chesapeake Drive #5625, McHenry, IL 60050
MLS# 12467945Listed by: KELLER WILLIAMS NORTH SHORE WEST
