6407 Longford Drive, McHenry, IL 60050
Local realty services provided by:ERA Naper Realty
6407 Longford Drive,McHenry, IL 60050
$449,000
- 4 Beds
- 3 Baths
- 2,352 sq. ft.
- Single family
- Pending
Listed by:brandy schuldt
Office:keller williams north shore west
MLS#:12473961
Source:MLSNI
Price summary
- Price:$449,000
- Price per sq. ft.:$190.9
- Monthly HOA dues:$30.5
About this home
Beautiful Donovan Model on the Lake in Legend Lakes! Welcome to Legend Lakes, one of McHenry's favorite neighborhoods, featuring scenic ponds, parks, walking paths, a basketball court, baseball fields, and even a community fire station! This 4-bedroom, 2.5-bath home offers 2,352 sq. ft. plus a full walkout basement with rough-in plumbing, ready for your finishing ideas. Set on over a quarter-acre lot along the lake, you'll love the peaceful views and relaxing setting. Inside, enjoy fresh paint throughout and newly refinished wood floors (2025). The kitchen has been nicely updated, and the heated 3-car garage is a bonus you'll appreciate all year long. Big-ticket updates include a new roof, gutters, and siding (2021) plus a new water heater (2024). All this, just minutes from McHenry's great restaurants, shopping, and nightlife!
Contact an agent
Home facts
- Year built:2004
- Listing ID #:12473961
- Added:41 day(s) ago
- Updated:October 28, 2025 at 04:46 AM
Rooms and interior
- Bedrooms:4
- Total bathrooms:3
- Full bathrooms:2
- Half bathrooms:1
- Living area:2,352 sq. ft.
Heating and cooling
- Cooling:Central Air
- Heating:Forced Air, Natural Gas
Structure and exterior
- Roof:Asphalt
- Year built:2004
- Building area:2,352 sq. ft.
- Lot area:0.27 Acres
Schools
- High school:Mchenry Campus
- Middle school:Parkland Middle School
- Elementary school:Valley View Elementary School
Utilities
- Water:Public
- Sewer:Public Sewer
Finances and disclosures
- Price:$449,000
- Price per sq. ft.:$190.9
- Tax amount:$9,968 (2024)
New listings near 6407 Longford Drive
- New
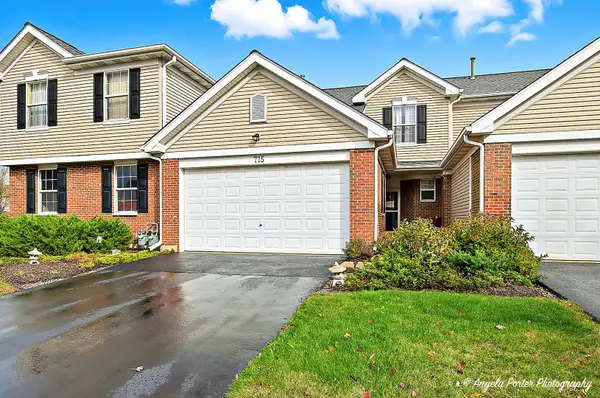 $265,000Active2 beds 2 baths1,534 sq. ft.
$265,000Active2 beds 2 baths1,534 sq. ft.715 Legend Lane #715, McHenry, IL 60050
MLS# 12501656Listed by: CENTURY 21 INTEGRA - New
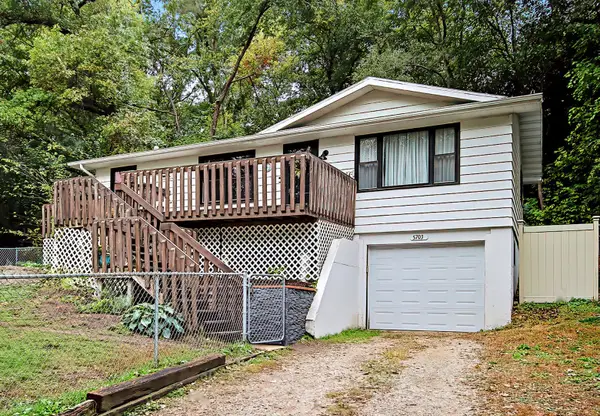 $239,000Active2 beds 1 baths960 sq. ft.
$239,000Active2 beds 1 baths960 sq. ft.5703 Fox Lake Road, McHenry, IL 60051
MLS# 12504338Listed by: COMPASS - New
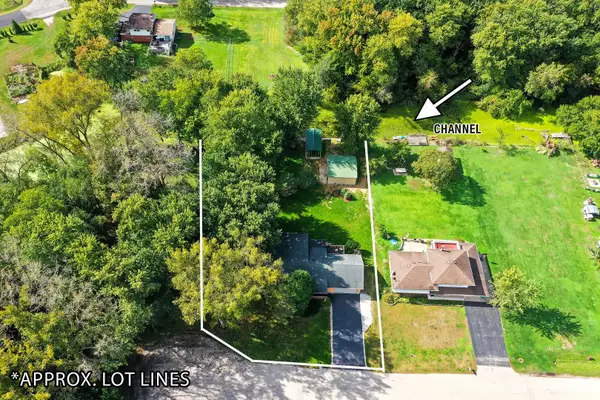 $335,000Active3 beds 2 baths1,588 sq. ft.
$335,000Active3 beds 2 baths1,588 sq. ft.5009 Memory Trail, McHenry, IL 60051
MLS# 12503211Listed by: RE/MAX PLAZA - New
 $139,000Active1 beds 1 baths700 sq. ft.
$139,000Active1 beds 1 baths700 sq. ft.4302 Shamrock Lane #2-G, McHenry, IL 60050
MLS# 12503986Listed by: CENTURY 21 INTEGRA 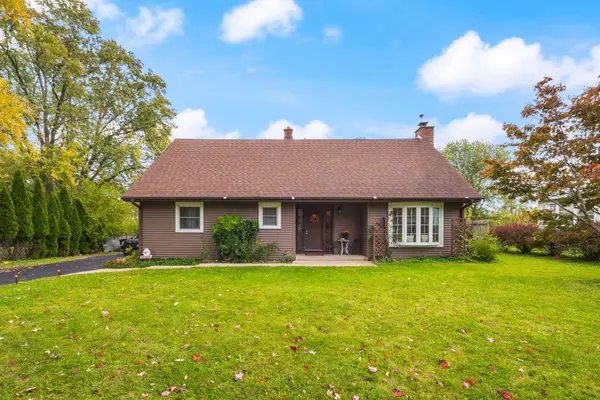 $350,000Pending3 beds 2 baths3,593 sq. ft.
$350,000Pending3 beds 2 baths3,593 sq. ft.4507 Ponca Street, McHenry, IL 60050
MLS# 12495606Listed by: COMPASS- New
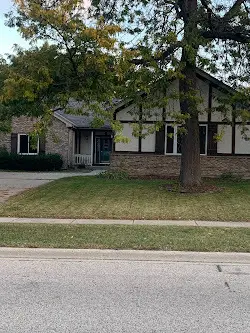 $387,000Active4 beds 3 baths1,766 sq. ft.
$387,000Active4 beds 3 baths1,766 sq. ft.3510 Turnberry Drive, McHenry, IL 60050
MLS# 12503108Listed by: RE/MAX PLAZA - New
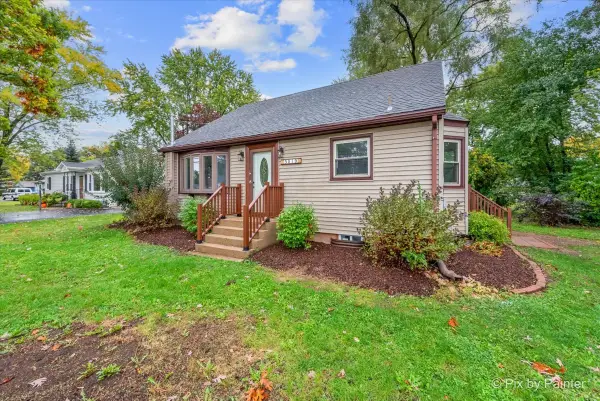 $305,000Active3 beds 3 baths1,781 sq. ft.
$305,000Active3 beds 3 baths1,781 sq. ft.3019 W Lincoln Road, McHenry, IL 60051
MLS# 12498035Listed by: KELLER WILLIAMS THRIVE - New
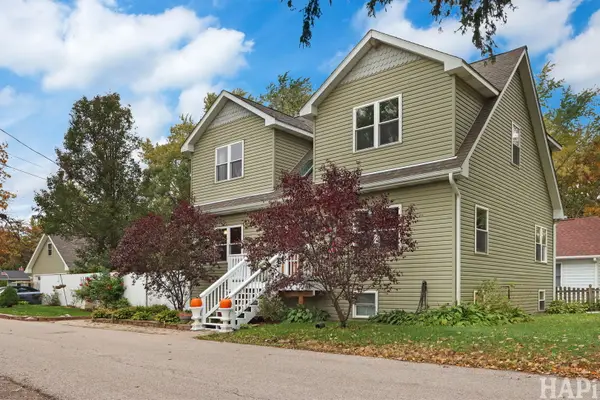 $439,900Active2 beds 3 baths1,940 sq. ft.
$439,900Active2 beds 3 baths1,940 sq. ft.2624 Elm Oak Lane, McHenry, IL 60051
MLS# 12487508Listed by: LAKES REALTY GROUP - New
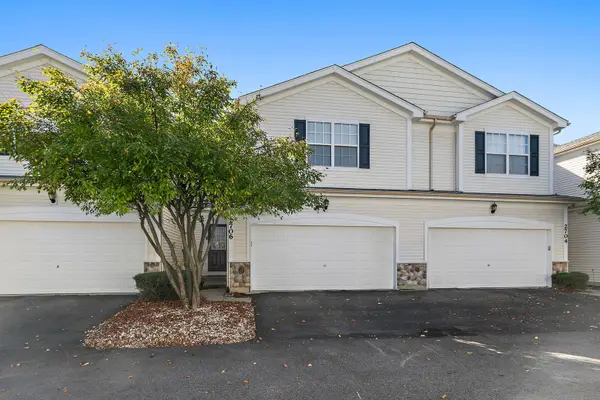 $279,000Active3 beds 3 baths1,640 sq. ft.
$279,000Active3 beds 3 baths1,640 sq. ft.2706 Kendall Crossing, McHenry, IL 60051
MLS# 12499768Listed by: BAIRD & WARNER - New
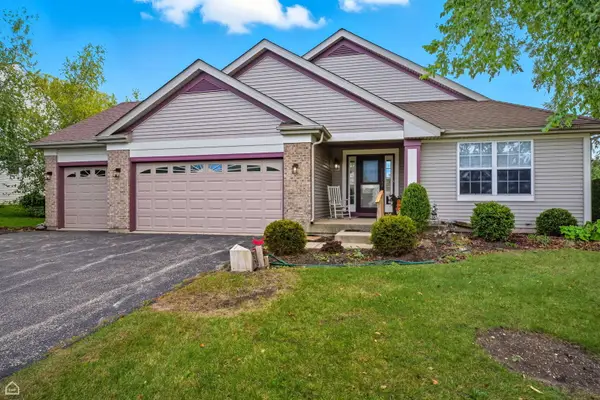 $489,000Active3 beds 2 baths1,839 sq. ft.
$489,000Active3 beds 2 baths1,839 sq. ft.2008 Crooked Tree Court, McHenry, IL 60050
MLS# 12499756Listed by: GLACIER REALTY, INC.
