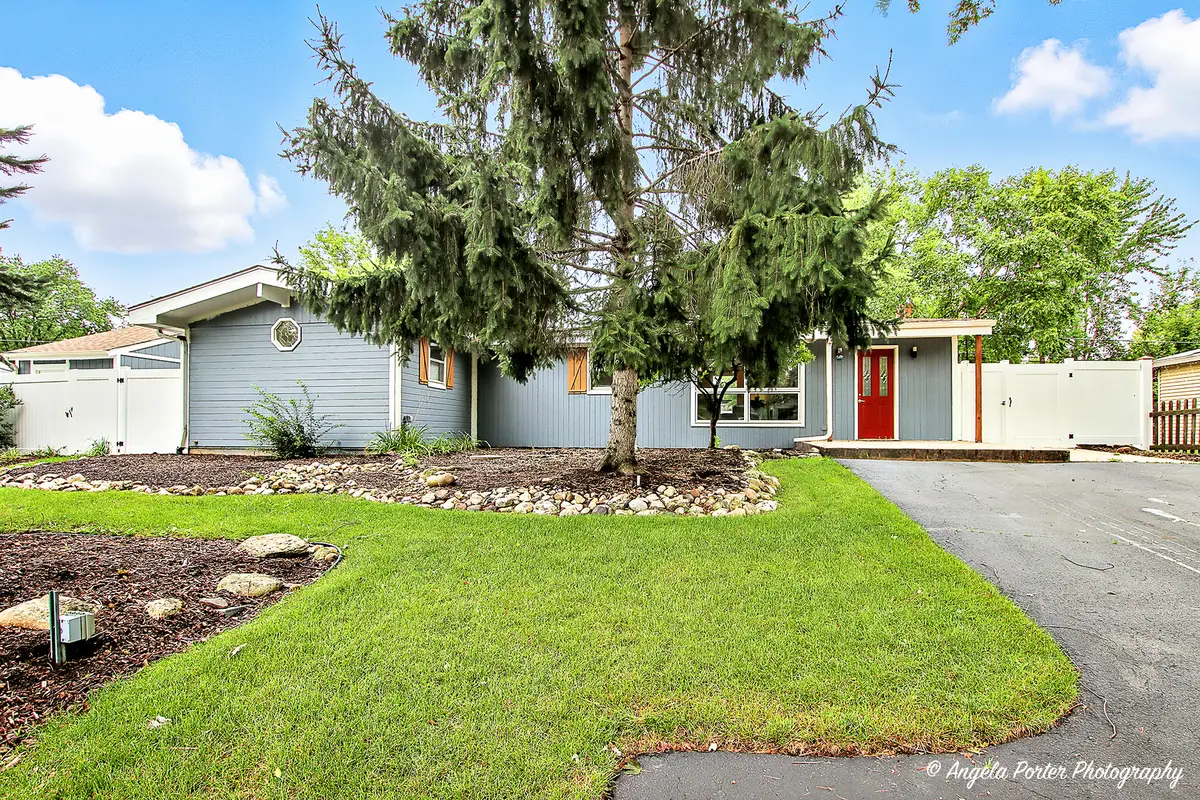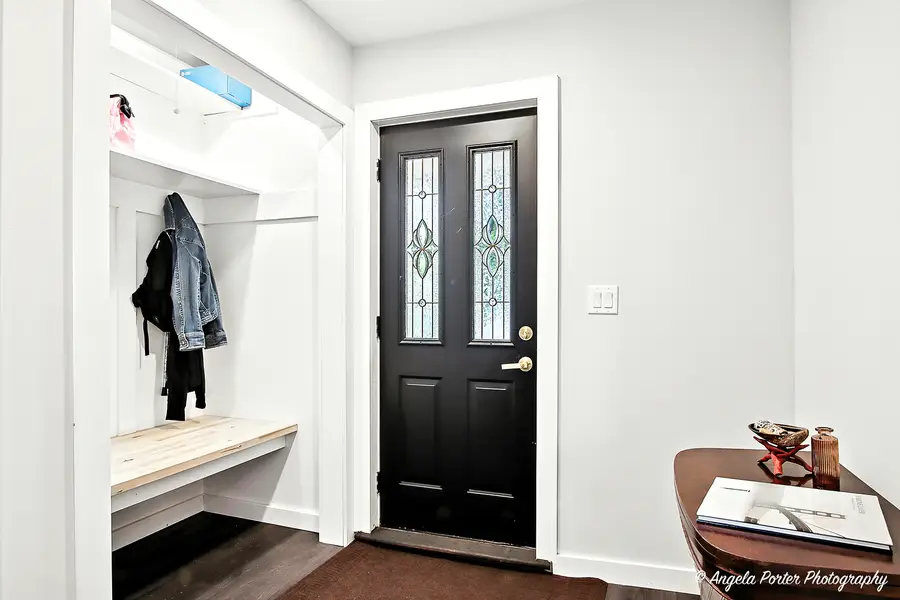806 Nancy Lane, McHenry, IL 60051
Local realty services provided by:Results Realty ERA Powered



806 Nancy Lane,McHenry, IL 60051
$309,900
- 3 Beds
- 1 Baths
- 1,248 sq. ft.
- Single family
- Active
Listed by:meagan begley
Office:dream real estate, inc.
MLS#:12445534
Source:MLSNI
Price summary
- Price:$309,900
- Price per sq. ft.:$248.32
About this home
Stunning 2024 renovated ranch offering worry-free, move-in ready living! This beautifully transformed 3-bedroom, 1-bathroom home showcases an inviting open-concept design where the updated kitchen seamlessly flows into living and dining areas. Soaring vaulted ceilings amplify natural light throughout the spacious main area. The kitchen features stainless steel appliances, sleek cabinetry, and ample countertop space. Three generously-sized bedrooms offer abundant closet space and fresh finishes. Completely renovated bathroom has modern fixtures and stylish tile work. Practical mudroom provides organization, while dedicated laundry room includes washer and dryer. Spacious fenced lot features two patios perfect for outdoor entertaining. Shed with ample storage and electricity brings more storage and organization. Recent comprehensive renovation includes kitchen, bathroom, flooring, vinyl fence, hot water heater, water softener, and fresh finishes throughout. This thoughtfully updated home blends modern elegance with cozy charm - perfect for those seeking quality and convenience without the work! Owner relocating out of state.
Contact an agent
Home facts
- Year built:1958
- Listing Id #:12445534
- Added:1 day(s) ago
- Updated:August 21, 2025 at 01:42 PM
Rooms and interior
- Bedrooms:3
- Total bathrooms:1
- Full bathrooms:1
- Living area:1,248 sq. ft.
Heating and cooling
- Cooling:Central Air
- Heating:Natural Gas
Structure and exterior
- Roof:Asphalt
- Year built:1958
- Building area:1,248 sq. ft.
- Lot area:0.22 Acres
Schools
- High school:Mchenry Campus
- Middle school:Mchenry Middle School
- Elementary school:Hilltop Elementary School
Utilities
- Water:Shared Well
Finances and disclosures
- Price:$309,900
- Price per sq. ft.:$248.32
- Tax amount:$3,718 (2024)
New listings near 806 Nancy Lane
- New
 $200,000Active2 beds 1 baths649 sq. ft.
$200,000Active2 beds 1 baths649 sq. ft.3014 S Pool Street, McHenry, IL 60051
MLS# 12444909Listed by: KELLER WILLIAMS SUCCESS REALTY - New
 $269,499Active2 beds 2 baths1,438 sq. ft.
$269,499Active2 beds 2 baths1,438 sq. ft.317 W Riverside Drive, McHenry, IL 60051
MLS# 12451266Listed by: REDFIN CORPORATION - Open Sat, 10am to 12pmNew
 $460,000Active4 beds 4 baths3,096 sq. ft.
$460,000Active4 beds 4 baths3,096 sq. ft.126 Oakton Street, McHenry, IL 60050
MLS# 12449415Listed by: CENTURY 21 INTEGRA - New
 $252,000Active2 beds 3 baths1,671 sq. ft.
$252,000Active2 beds 3 baths1,671 sq. ft.5232 Cobblers Crossing, McHenry, IL 60050
MLS# 12450983Listed by: RE/MAX SUBURBAN - New
 $240,000Active2 beds 1 baths768 sq. ft.
$240,000Active2 beds 1 baths768 sq. ft.3015 Virginia Avenue, McHenry, IL 60050
MLS# 12450792Listed by: BERKSHIRE HATHAWAY HOMESERVICES STARCK REAL ESTATE - New
 $175,000Active2 beds 2 baths1,200 sq. ft.
$175,000Active2 beds 2 baths1,200 sq. ft.4716 W Northfox Lane #3, McHenry, IL 60050
MLS# 12447192Listed by: IREALTY FLAT FEE BROKERAGE - New
 $429,900Active4 beds 3 baths2,489 sq. ft.
$429,900Active4 beds 3 baths2,489 sq. ft.503 N Green Street, McHenry, IL 60050
MLS# 12420477Listed by: RE/MAX AT HOME - New
 $44,999Active0 Acres
$44,999Active0 Acres5811 Whiting Drive, McHenry, IL 60050
MLS# 12448941Listed by: PLATLABS, LLC - New
 $475,000Active4 beds 4 baths2,468 sq. ft.
$475,000Active4 beds 4 baths2,468 sq. ft.615 Cartwright Trail, McHenry, IL 60050
MLS# 12431486Listed by: FINDLAY REAL ESTATE GROUP INC

