Address Withheld By Seller, McHenry, IL 60050
Local realty services provided by:Results Realty ERA Powered
Address Withheld By Seller,McHenry, IL 60050
$650,000
- 4 Beds
- 5 Baths
- 4,120 sq. ft.
- Single family
- Active
Listed by: christine hauck
Office: century 21 integra
MLS#:12509805
Source:MLSNI
Sorry, we are unable to map this address
Price summary
- Price:$650,000
- Price per sq. ft.:$157.77
About this home
Custom home...Builders own home...When only the very best will do! Breathtaking mature wooded acre. This 100 ft long brick front Cape Cod is Awe Inspiring in quality. First floor features Master bedroom and master bath, 2 walk-in closets, hardwood floors, Wainscoting & 18 ft ceilings. Master bath features Tumbled Marble, walk-in shower with seat and Steam Shower, whirlpool tub, beautiful cabinetry, new Quartz counter tops, large linen closet & 8" crown molding. Foyer has walk-in coat closet, hardwood floor, 9 ft ceiling, wainscoting and 8" crown molding. Family Room features Vaulted ceiling, Huge Wood Burning fireplace with marble, Wainscoting & hardwood floor. Huge 20 x 20 Kitchen has 7ft by 7ft newer Quartz heat resistence breakfast bar, built in 5 burner cook top, double built-in oven, newer dishwasher, all black stainless steel appls, 42" Maple cabinets topped with crown molding, also 8 inch crown molding on 9 ft ceiling, travertine flooring, Wainscoting and walk-in pantry. Ldy room with slop sink, travertine floor, wainscoting, 8 " crown molding. Half bath off ldy room has wainscoting, 8 " crown molding and travertine floor. Dining room has tray ceiling 8 " crown molding, hardwood floor & wainscoting. 2nd floor, features 2 bedrooms each with its own bathroom and walk-in closets, family room, and 28' x 40 ' walk-in attic with flooring for great storage. Walk-out basement is finished with huge family room, full bath with walk-in ceramic shower, mini kitchen with frig and gas & water. Large bedroom with two closets and 3 full size windows. Basement has 9 ft ceilings. large area for storage with shelves, water softener, sump pump & ejector pump. 3.5 car garage is 28 ft deep and 40 feet long. Front porch is 46' long x 7 ft wide. Deck off kitchen is 20' x 20'. Christine Hauck is owner of this home and licensed Realtor.
Contact an agent
Home facts
- Year built:2007
- Listing ID #:12509805
- Added:1 day(s) ago
- Updated:November 18, 2025 at 11:52 AM
Rooms and interior
- Bedrooms:4
- Total bathrooms:5
- Full bathrooms:4
- Half bathrooms:1
- Living area:4,120 sq. ft.
Heating and cooling
- Cooling:Central Air
- Heating:Forced Air, Natural Gas
Structure and exterior
- Roof:Asphalt
- Year built:2007
- Building area:4,120 sq. ft.
- Lot area:1 Acres
Schools
- High school:Mchenry Campus
- Middle school:Parkland Middle School
- Elementary school:Valley View Elementary School
Finances and disclosures
- Price:$650,000
- Price per sq. ft.:$157.77
- Tax amount:$9,908 (2024)
New listings near 60050
- New
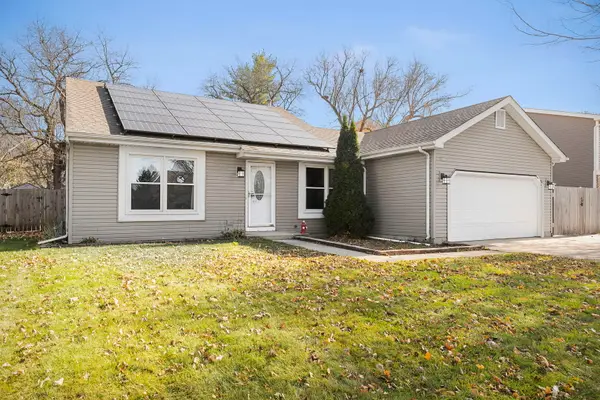 $340,000Active3 beds 2 baths1,527 sq. ft.
$340,000Active3 beds 2 baths1,527 sq. ft.310 N Huntington Drive, McHenry, IL 60050
MLS# 12516289Listed by: COLDWELL BANKER REALTY - New
 $310,000Active3 beds 1 baths1,106 sq. ft.
$310,000Active3 beds 1 baths1,106 sq. ft.613 S Broadway Street, McHenry, IL 60050
MLS# 12518872Listed by: BEYCOME BROKERAGE REALTY LLC - New
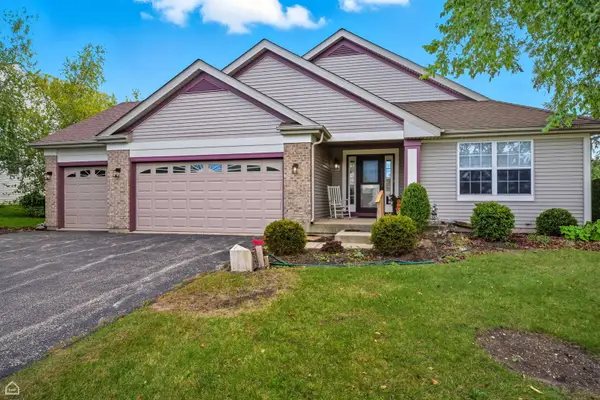 $479,000Active3 beds 2 baths1,839 sq. ft.
$479,000Active3 beds 2 baths1,839 sq. ft.2008 Crooked Tree Court, McHenry, IL 60050
MLS# 12518551Listed by: GLACIER REALTY, INC. - New
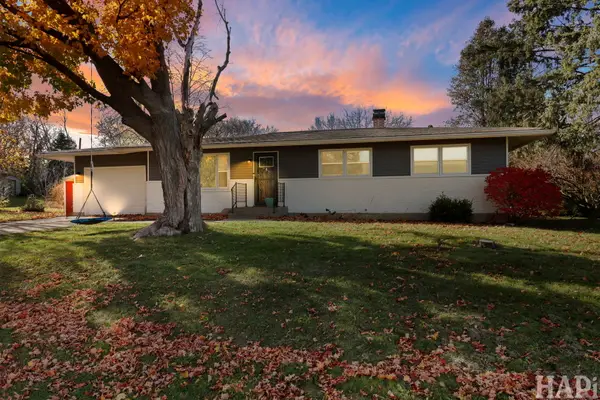 $269,000Active3 beds 1 baths1,170 sq. ft.
$269,000Active3 beds 1 baths1,170 sq. ft.4709 Oeffling Court, McHenry, IL 60051
MLS# 12499235Listed by: KELLER WILLIAMS SUCCESS REALTY - New
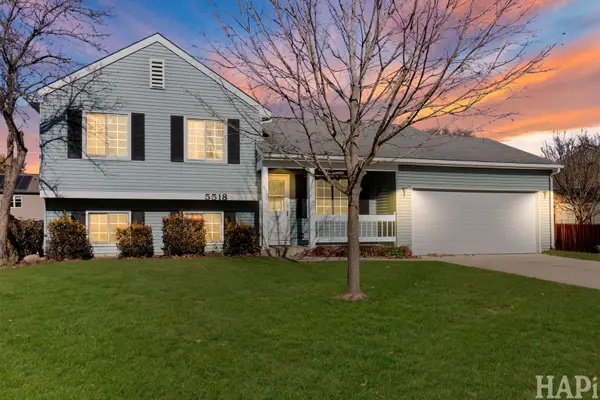 $319,900Active3 beds 2 baths1,616 sq. ft.
$319,900Active3 beds 2 baths1,616 sq. ft.5518 W Chasefield Circle, McHenry, IL 60050
MLS# 12517433Listed by: LAKE HOMES REALTY, LLC - New
 $295,000Active3 beds 1 baths1,120 sq. ft.
$295,000Active3 beds 1 baths1,120 sq. ft.5106 W Greenbrier Drive, McHenry, IL 60050
MLS# 12516388Listed by: RE/MAX PLAZA - New
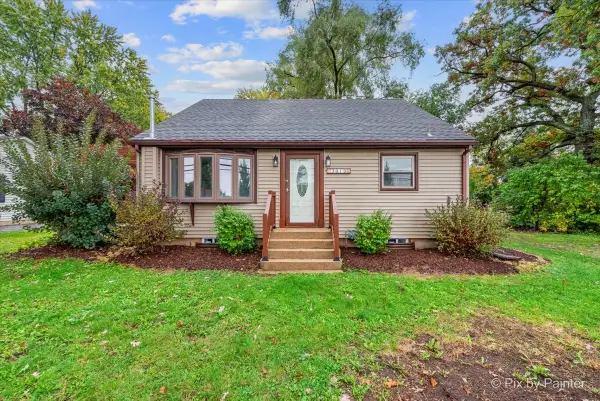 $299,900Active3 beds 3 baths1,781 sq. ft.
$299,900Active3 beds 3 baths1,781 sq. ft.3019 W Lincoln Road, McHenry, IL 60051
MLS# 12512778Listed by: KELLER WILLIAMS THRIVE - New
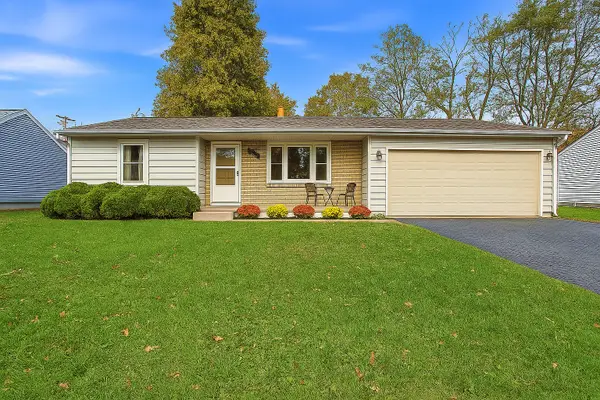 $259,900Active3 beds 2 baths1,289 sq. ft.
$259,900Active3 beds 2 baths1,289 sq. ft.3216 Biscayne Road, McHenry, IL 60050
MLS# 12515389Listed by: RE/MAX PLAZA 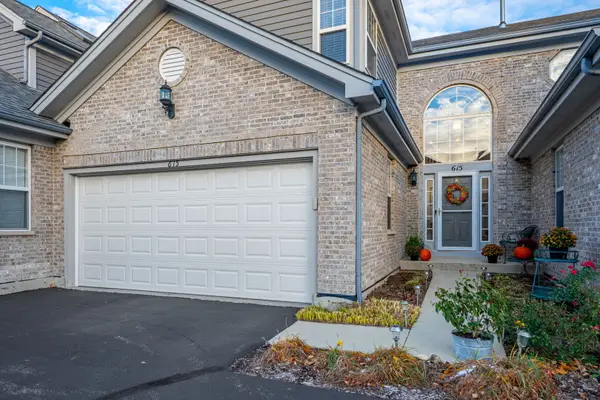 $285,000Pending2 beds 3 baths1,867 sq. ft.
$285,000Pending2 beds 3 baths1,867 sq. ft.615 Kresswood Drive #615, McHenry, IL 60050
MLS# 12512763Listed by: KELLER WILLIAMS SUCCESS REALTY
