1202 Elsie Drive, Melrose Park, IL 60160
Local realty services provided by:ERA Naper Realty
1202 Elsie Drive,Melrose Park, IL 60160
$450,000
- 3 Beds
- 2 Baths
- 1,827 sq. ft.
- Single family
- Active
Listed by: charles kirkwood
Office: coldwell banker real estate group
MLS#:12498744
Source:MLSNI
Price summary
- Price:$450,000
- Price per sq. ft.:$246.31
About this home
Prepare to be impressed! The owners spared no expense and everything is top quality. This gorgeous home is updated to the nines. The chef's kitchen is the focal point with tons of high-quality beautiful custom built cabinets, new appliances, quartz counter tops, a farm sink and a spacious island. There is also a pot filler and an automatic vacuum dustpan! Use the smart features to control things like the appliances, dimmable LED recessed lighting. locks and smoke detectors through an app on your phone. On trend paint colors and fixtures complete an experience that is further complemented by attention to detail with elegant white trim and refinished authentic hardwood floors. The two full bathrooms have been completely updated with new fixtures, a double vanity and tile surrounds in the showers. Updated features include new elegant light fixtures, new ceiling fans, custom built closet doors and a new front door with a keypad/fob entry system. The windows and water heater have been updated and the well maintained boiler provides consistent even heat without stirring up dust. The electrical service has been updated including everything from the transformer to the new 200 amp electric panel. Outside is a spacious fenced backyard with an 18 x 12 deck that has been freshly repainted, a 21 x 12 covered concrete patio and a 12 x 10 storage shed with electricity. The City inspection has been completed and there are no issues to address. Call now to schedule your showing before it's too late!
Contact an agent
Home facts
- Year built:1956
- Listing ID #:12498744
- Added:43 day(s) ago
- Updated:November 15, 2025 at 12:06 PM
Rooms and interior
- Bedrooms:3
- Total bathrooms:2
- Full bathrooms:2
- Living area:1,827 sq. ft.
Heating and cooling
- Cooling:Central Air
- Heating:Baseboard, Natural Gas, Steam
Structure and exterior
- Roof:Asphalt
- Year built:1956
- Building area:1,827 sq. ft.
- Lot area:0.16 Acres
Utilities
- Water:Public
- Sewer:Public Sewer
Finances and disclosures
- Price:$450,000
- Price per sq. ft.:$246.31
- Tax amount:$6,245 (2023)
New listings near 1202 Elsie Drive
- Open Sat, 12 to 2pmNew
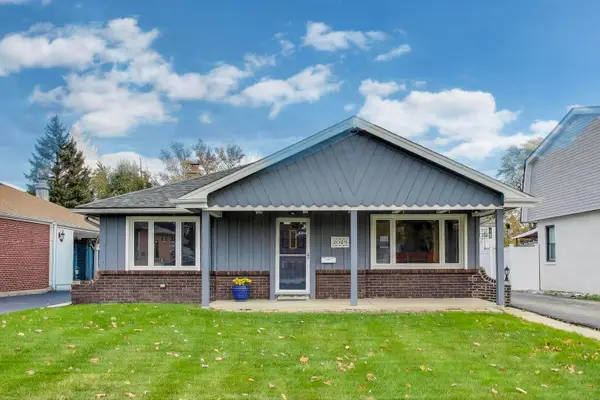 $385,000Active3 beds 2 baths2,241 sq. ft.
$385,000Active3 beds 2 baths2,241 sq. ft.2029 Louis Street, Melrose Park, IL 60164
MLS# 12509688Listed by: @PROPERTIES CHRISTIE'S INTERNATIONAL REAL ESTATE - New
 $309,900Active3 beds 1 baths1,088 sq. ft.
$309,900Active3 beds 1 baths1,088 sq. ft.9711 Mclean Avenue, Melrose Park, IL 60164
MLS# 12515873Listed by: RCI REAL ESTATE GROUP - New
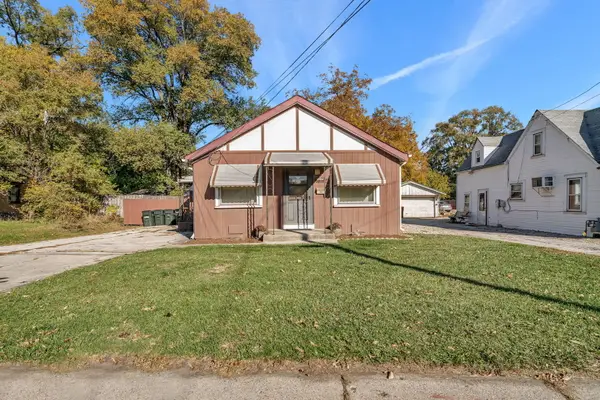 $299,000Active2 beds 1 baths1,013 sq. ft.
$299,000Active2 beds 1 baths1,013 sq. ft.10912 W Grand Avenue, Melrose Park, IL 60164
MLS# 12513652Listed by: EXP REALTY - New
 $434,999Active4 beds 2 baths1,700 sq. ft.
$434,999Active4 beds 2 baths1,700 sq. ft.1619 N 20th Avenue, Melrose Park, IL 60160
MLS# 12513812Listed by: REALTY OF AMERICA, LLC - New
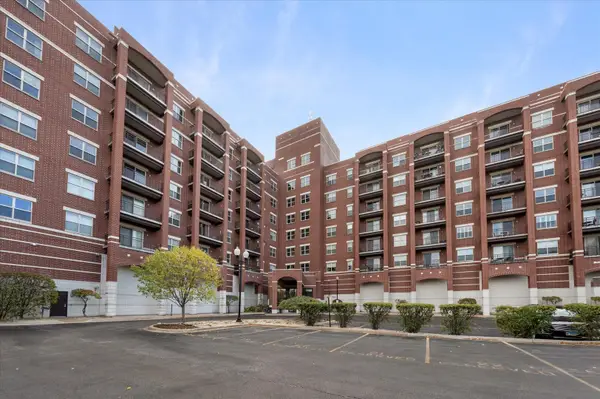 $505,000Active2 beds 2 baths1,990 sq. ft.
$505,000Active2 beds 2 baths1,990 sq. ft.1700 Riverwoods Drive #517, Melrose Park, IL 60160
MLS# 12511507Listed by: BERKSHIRE HATHAWAY HOMESERVICES CHICAGO - New
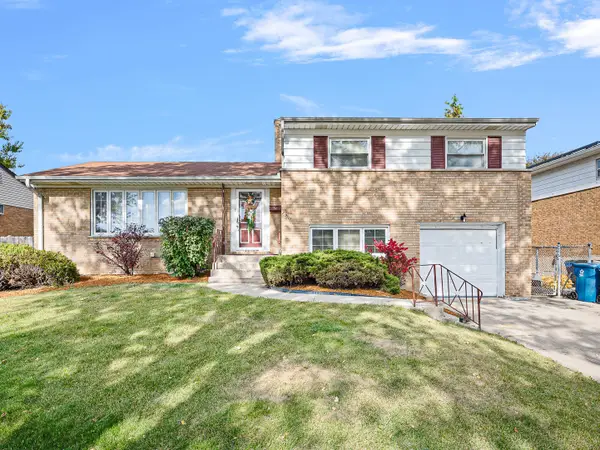 $344,900Active3 beds 2 baths1,827 sq. ft.
$344,900Active3 beds 2 baths1,827 sq. ft.291 Division Street, Melrose Park, IL 60160
MLS# 12510810Listed by: GRANDVIEW REALTY, LLC - New
 $250,000Active2 beds 2 baths
$250,000Active2 beds 2 baths1650 Riverwoods Drive #205, Melrose Park, IL 60160
MLS# 12510535Listed by: BEAULIEU REAL ESTATE 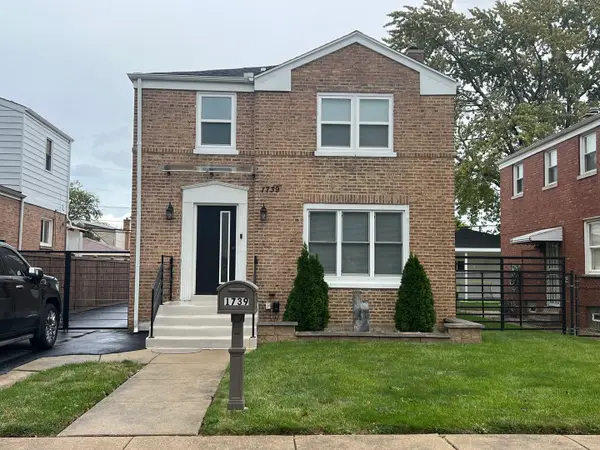 $559,500Active4 beds 4 baths2,070 sq. ft.
$559,500Active4 beds 4 baths2,070 sq. ft.1739 N 24th Avenue, Melrose Park, IL 60160
MLS# 12507951Listed by: SOLUTIONS REALTY & ASSOC LLC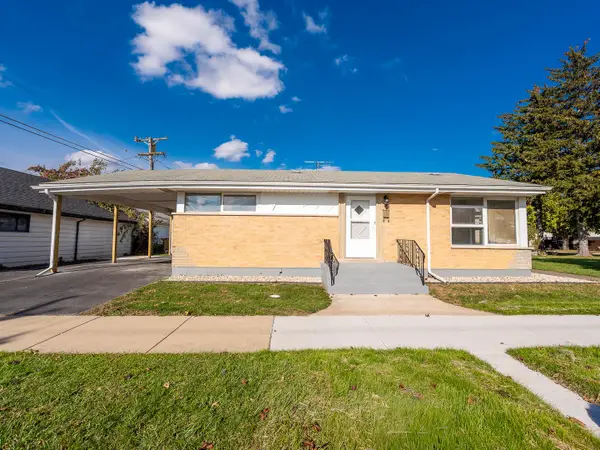 $299,900Active2 beds 1 baths1,031 sq. ft.
$299,900Active2 beds 1 baths1,031 sq. ft.1502 N 35th Avenue, Melrose Park, IL 60160
MLS# 12496434Listed by: GRANDVIEW REALTY, LLC $424,900Active4 beds 4 baths2,350 sq. ft.
$424,900Active4 beds 4 baths2,350 sq. ft.131 N 21st Avenue, Melrose Park, IL 60160
MLS# 12506809Listed by: CENTURY 21 CIRCLE
