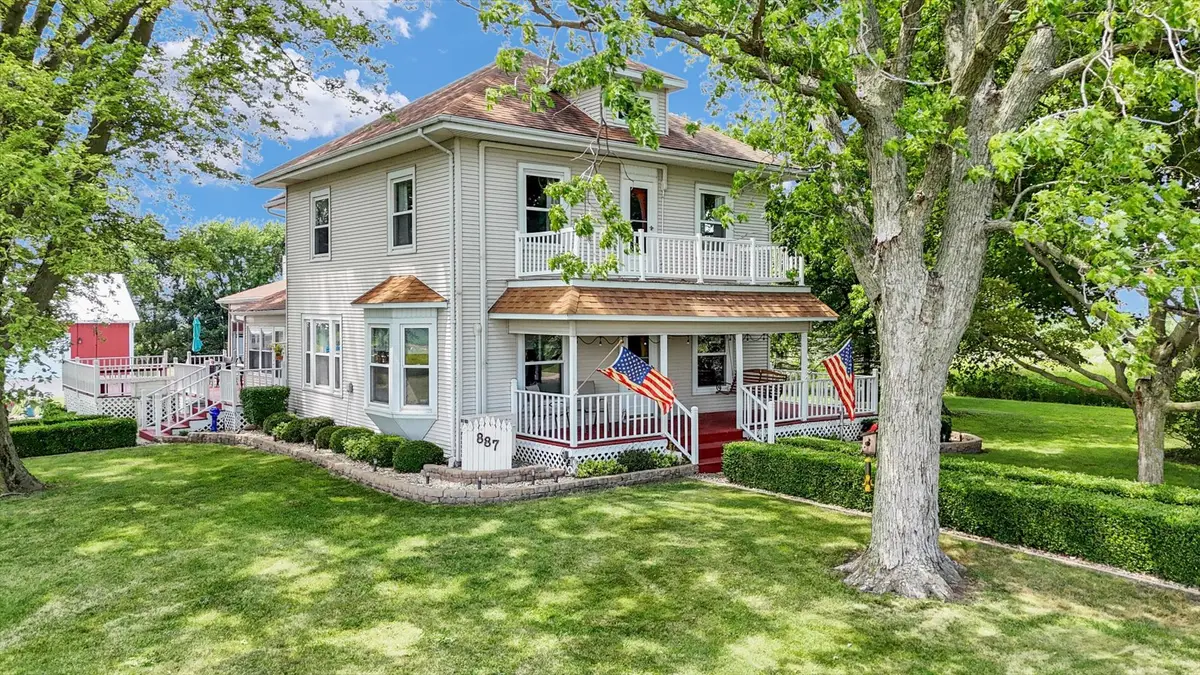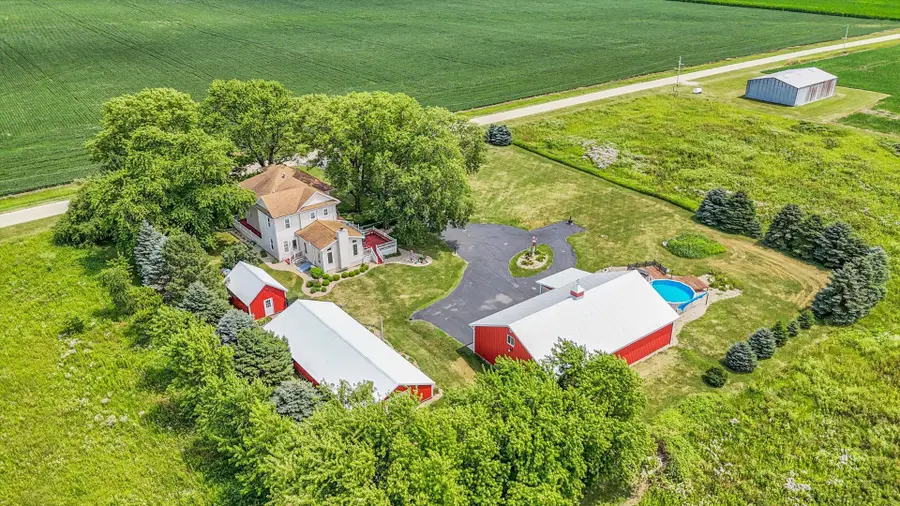887 N 1100e Road, Melvin, IL 60952
Local realty services provided by:Results Realty ERA Powered



887 N 1100e Road,Melvin, IL 60952
$549,000
- 5 Beds
- 2 Baths
- 2,824 sq. ft.
- Single family
- Pending
Listed by:angela roderick
Office:keller williams-trec
MLS#:12408510
Source:MLSNI
Price summary
- Price:$549,000
- Price per sq. ft.:$194.41
About this home
Welcome to your dream country retreat in the highly sought-after GCMS school district! Nestled on 10 picturesque acres, this one-of-a-kind property offers space, charm, and functionality for every lifestyle. A stunning asphalt driveway gracefully winds into the property, leading you to a beautifully maintained home with multiple inviting porch areas and a unique rooftop terrace on the second floor-perfect for enjoying peaceful views of the front yard and open skies. The home showcases two staircases: a grand staircase in the front foyer and a private back staircase that leads directly to the master suite and its cozy adjoining nook. It also features 5 spacious bedrooms, plus a versatile bonus room that can easily serve as a 6th bedroom, office, nursery, den, or playroom and 2 full bathrooms complete with heated floors! The kitchen opens into the family room that boasts a vaulted ceiling with a wood - burning fireplace and views to enjoy all year round. Natural light floods the home through an abundance of windows offering sweeping views of the countryside. Modern updates blend seamlessly with classic charm, including - quartz countertops in the kitchen, updated appliances, flooring, light fixtures, mini split heating/cooling systems for comfort and efficiency, and a radon mitigation system to name a few! You'll also enjoy a large, clean basement for extra storage or recreational use. The oversized garage with loft, along with two additional outbuildings, provide ideal spaces for entertaining guests, hobbies, storage, workshops, or even a playhouse. And just in time for summer fun, an above-ground pool and all accessories are included! Finish off a summer evening around the firepit cooking smores! With room to roam, work, and play, this truly unique rural gem is ready for you to make it your own.
Contact an agent
Home facts
- Year built:1917
- Listing Id #:12408510
- Added:35 day(s) ago
- Updated:August 13, 2025 at 07:39 AM
Rooms and interior
- Bedrooms:5
- Total bathrooms:2
- Full bathrooms:2
- Living area:2,824 sq. ft.
Heating and cooling
- Heating:Propane, Steam
Structure and exterior
- Roof:Asphalt
- Year built:1917
- Building area:2,824 sq. ft.
- Lot area:10 Acres
Schools
- High school:Gibson City High School
- Middle school:Gibson City Junior High School
- Elementary school:Gibson City Elementary School
Finances and disclosures
- Price:$549,000
- Price per sq. ft.:$194.41
- Tax amount:$2,903 (2023)

