14935 W Old School Road, Mettawa, IL 60048
Local realty services provided by:ERA Naper Realty

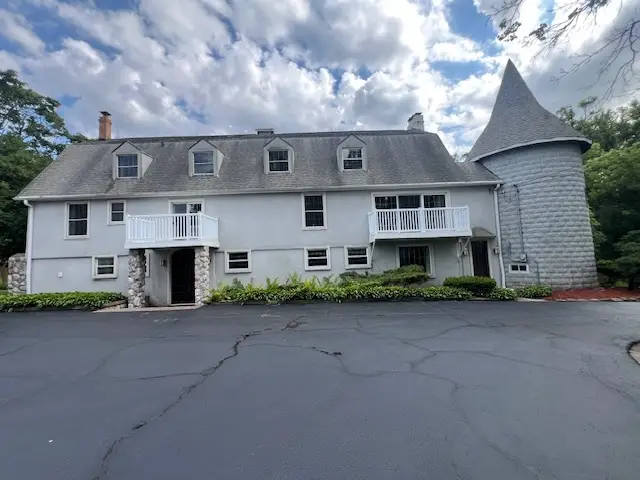
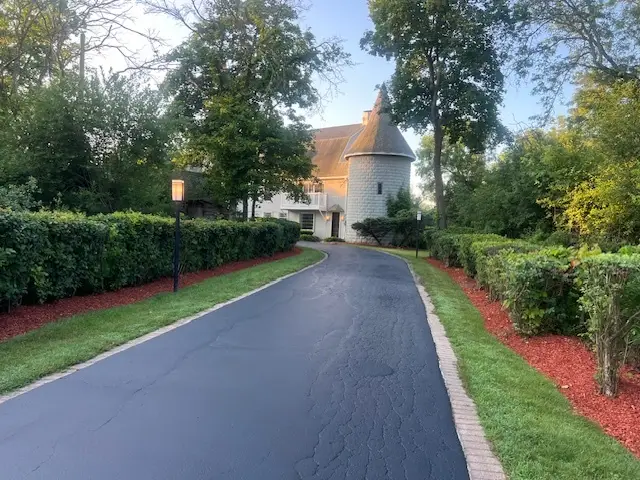
14935 W Old School Road,Mettawa, IL 60048
$1,775,000
- 9 Beds
- 8 Baths
- 8,523 sq. ft.
- Single family
- Active
Listed by:cynthia klassman
Office:revive real estate llc.
MLS#:12406861
Source:MLSNI
Price summary
- Price:$1,775,000
- Price per sq. ft.:$208.26
About this home
Tucked serenely adjacent to the forest preserve and horse trails, 5 private Mettawa acres boast character in this custom renovated barn home, also known as the Harper Estate with 6 bedrooms, 5 1/2 baths, guest house/in-law home with 3 bedrooms and 2 baths, skylit 5-stall custom barn with wash and tack rooms, 5-car garage with abundant attic storage and additional multi-use shed. Heated porcelain wood-look tile sprawls throughout the main level with open gourmet, custom kitchen highlighting stainless steel appliances include Viking 6 burner plus grill and double oven, Bosch dishwasher, separate full sized freezer and refrigerator and automatic pull out drawer microwave and warming drawer. Both the living room and dining room each hosts custom floor to ceiling fireplaces while the office or 6th bedroom on the main level highlight a private bathroom with jets plus there's an additional guest bath/powder room. Aggregate stone patio surrounds the home facing the backyard and side yards. Sleek tiles surround 4 dramatic fireplaces throughout the home. Hardwood abounds on the second level 22+ foot high Grand Salon with overhead loft and enchanting views to the gardens and small pond from the two outside balconies facing both peaceful backyard and front yard facing the trail that goes for miles. The rotunda shaped silo hosts an infinity pointed ceiling surrounded by shelving with porcelain tile beneath your feet. Primary bathroom ensuite with heated floor and steam sauna enhances the primary bedroom's appeal with walk-out to the sun and shade filled balcony overlooking the serenely wooded, open backyard and enter into the ample walk-in organizer closet plus separate cedar lined closet. Second bedroom with private bath also walks out onto the backyard balcony. Third bedroom boasts a separate balcony overlooking the front of the house and private bath. Spacious third floor landing succumbs to reading or work out area while the balcony/loft overlooks the massive Grand Salon. Custom shelves boasts proud trinkets. Additional space to relax, read or watch TV from an upper level. Views of both front or backyard relax the soul. Two additional bedrooms or office/bonus rooms highlight the upper level sharing the relaxing jacuzzi and separate shower bathroom. Guest house or in-law home boasts sunshine through French doors, front porch, cozy wood-burning fireplace, 3 bedrooms, 2 baths, back deck and private 2 car garage. Hidden behind the two homes shows a 5-stall horse barn with wash room, tack room, hay loft area and skylights bringing in the warmth of the sunshine! Although conveniently located near shopping, restaurants, expressways and transportation, this plush estate ambiance is hidden by peaceful nature. Lake Michigan water hook-up available. 5 horses allowed! Owner occupant receives a tax rebate from the Village of Mettawa.
Contact an agent
Home facts
- Year built:1900
- Listing Id #:12406861
- Added:20 day(s) ago
- Updated:July 25, 2025 at 11:43 AM
Rooms and interior
- Bedrooms:9
- Total bathrooms:8
- Full bathrooms:7
- Half bathrooms:1
- Living area:8,523 sq. ft.
Heating and cooling
- Cooling:Central Air
- Heating:Forced Air, Natural Gas, Radiant, Radiator(s), Sep Heating Systems - 2+, Zoned
Structure and exterior
- Year built:1900
- Building area:8,523 sq. ft.
- Lot area:5 Acres
Schools
- High school:Libertyville High School
- Middle school:Rondout Elementary School
- Elementary school:Rondout Elementary School
Utilities
- Water:Shared Well
Finances and disclosures
- Price:$1,775,000
- Price per sq. ft.:$208.26
- Tax amount:$24,742 (2024)
New listings near 14935 W Old School Road
 $990,000Pending5 beds 4 baths2,116 sq. ft.
$990,000Pending5 beds 4 baths2,116 sq. ft.400 Riverwoods Road, Mettawa, IL 60045
MLS# 12375063Listed by: COMPASS $739,000Active4 beds 4 baths4,546 sq. ft.
$739,000Active4 beds 4 baths4,546 sq. ft.600 Riverwoods Road, Mettawa, IL 60045
MLS# 12404391Listed by: REAL BROKER LLC $625,000Pending2 beds 2 baths2,195 sq. ft.
$625,000Pending2 beds 2 baths2,195 sq. ft.410 N Bradley Road, Mettawa, IL 60045
MLS# 12390060Listed by: KELLER WILLIAMS SUCCESS REALTY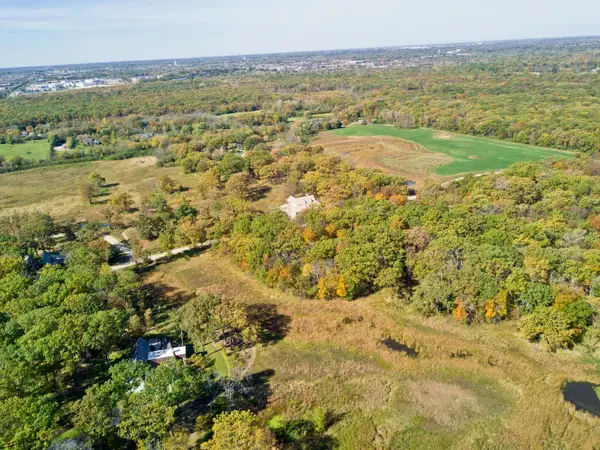 $550,000Active0.92 Acres
$550,000Active0.92 Acres26288 N Farwell Road, Mettawa, IL 60045
MLS# 12335790Listed by: BAIRD & WARNER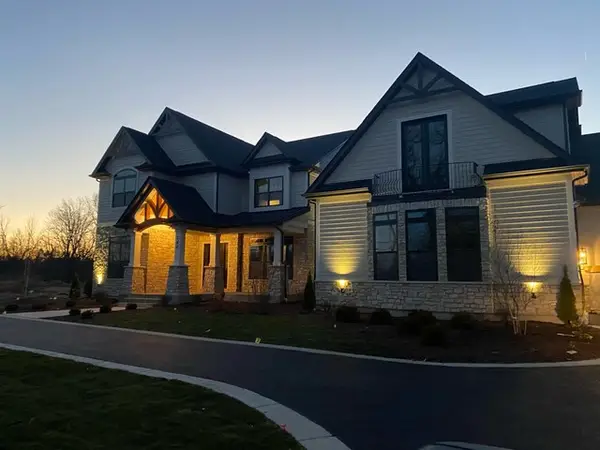 $1,699,900Active5 beds 4 baths5,200 sq. ft.
$1,699,900Active5 beds 4 baths5,200 sq. ft.2 Alexandra Drive, Mettawa, IL 60048
MLS# 12198613Listed by: PREMIER REALTY GROUP, INC.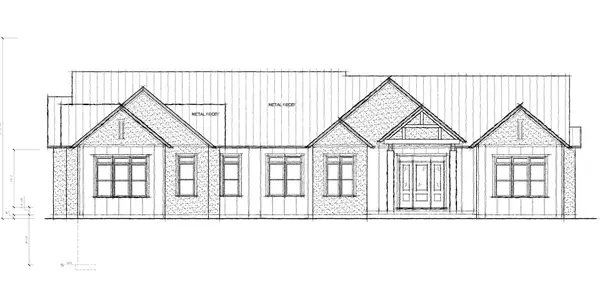 $1,616,935Pending2 beds 3 baths3,043 sq. ft.
$1,616,935Pending2 beds 3 baths3,043 sq. ft.26208 N Farwell Road, Mettawa, IL 60045
MLS# 12045517Listed by: PREMIER REALTY GROUP, INC.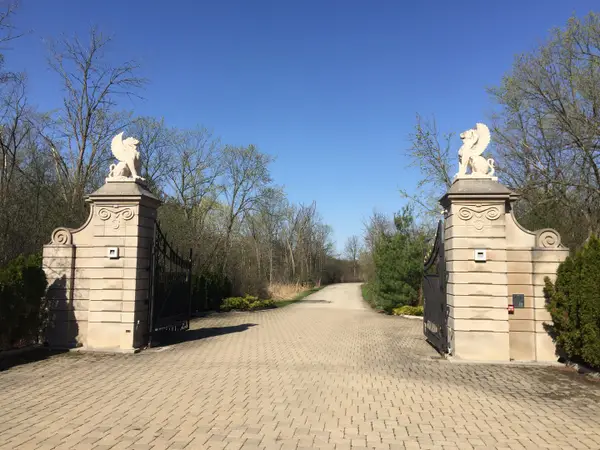 $259,500Active3.13 Acres
$259,500Active3.13 Acres2 Alexandra Drive, Mettawa, IL 60048
MLS# 10726473Listed by: PREMIER REALTY GROUP, INC.
