14848 Keystone Avenue, Midlothian, IL 60445
Local realty services provided by:ERA Naper Realty



14848 Keystone Avenue,Midlothian, IL 60445
$290,000
- 5 Beds
- 3 Baths
- - sq. ft.
- Single family
- Pending
Listed by:matt laricy
Office:americorp, ltd
MLS#:12401415
Source:MLSNI
Price summary
- Price:$290,000
About this home
Welcome to this beautifully updated 5-bedroom, 2.5-bath home in desirable Midlothian Gardens, offering a perfect blend of charm and modern upgrades. The first floor features a bright living room with refinished hardwood floors, a remodeled full bathroom (2023), and a spacious kitchen with granite countertops, luxury vinyl plank flooring, new appliances (2021), and decorative ceiling tiles. The expanded primary suite boasts a remodeled en-suite bath with a larger shower, a cozy wood-burning stove, and sliding glass doors opening to a private backyard retreat with a large deck, retractable awning, hot tub, gazebo, and new paver walkway. The main level offers two additional bedrooms plus a versatile laundry room that can easily be converted back to a bedroom if desired. The finished basement includes a fifth bedroom, half bath, and a brand-new laundry room (2025). Additional highlights include a repaved driveway and a spacious 3-car garage with ample parking. Ideally located near parks, the Metra, walking paths, I-57, I-80, shopping, and restaurants, this home is move-in ready and a must-see! This home has been extremely well maintained and is ready for the next owner!
Contact an agent
Home facts
- Year built:1953
- Listing Id #:12401415
- Added:37 day(s) ago
- Updated:July 20, 2025 at 07:43 AM
Rooms and interior
- Bedrooms:5
- Total bathrooms:3
- Full bathrooms:2
- Half bathrooms:1
Heating and cooling
- Cooling:Central Air
- Heating:Forced Air, Natural Gas
Structure and exterior
- Roof:Asphalt
- Year built:1953
- Lot area:0.15 Acres
Schools
- High school:Bremen High School
Utilities
- Water:Lake Michigan
- Sewer:Public Sewer
Finances and disclosures
- Price:$290,000
- Tax amount:$5,557 (2023)
New listings near 14848 Keystone Avenue
- New
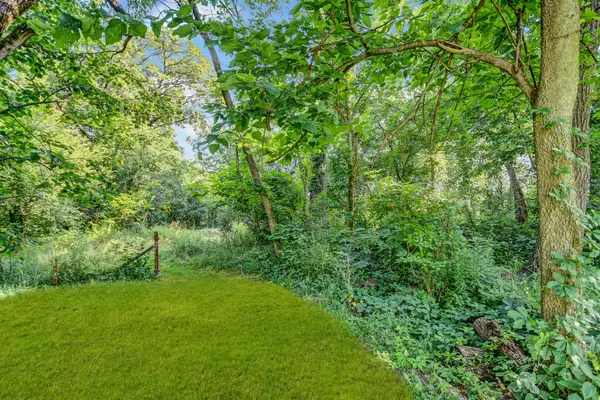 $50,000Active1.22 Acres
$50,000Active1.22 Acres7R2 Country Club Drive, Midlothian, IL 60445
MLS# 12433580Listed by: RE/MAX 10 IN THE PARK - New
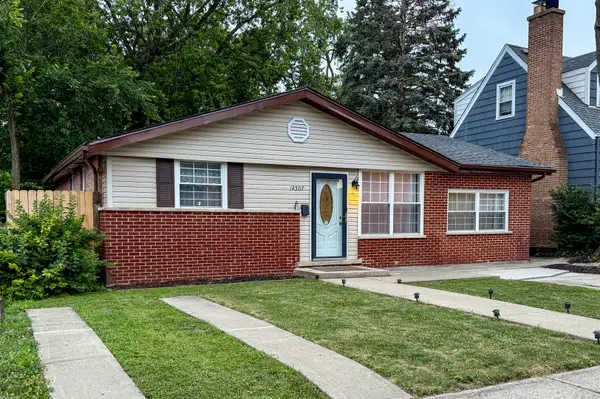 $229,900Active4 beds 2 baths1,076 sq. ft.
$229,900Active4 beds 2 baths1,076 sq. ft.14507 Ridgeway Avenue, Midlothian, IL 60445
MLS# 12433691Listed by: REALTY EXECUTIVES MIDWEST - New
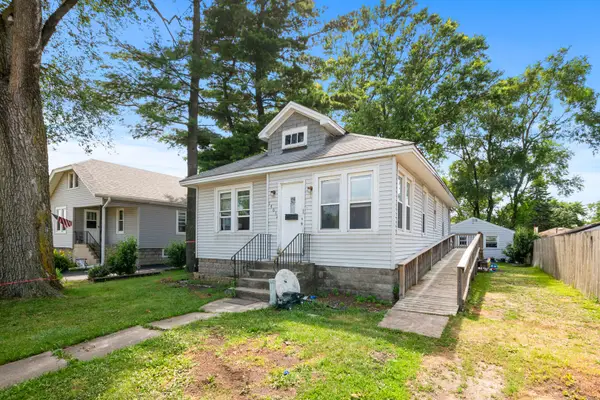 $247,000Active2 beds 1 baths
$247,000Active2 beds 1 baths14612 Kolmar Avenue, Midlothian, IL 60445
MLS# 12424022Listed by: UNITED REAL ESTATE - CHICAGO - New
 $229,900Active3 beds 1 baths1,222 sq. ft.
$229,900Active3 beds 1 baths1,222 sq. ft.4251 147th Street, Midlothian, IL 60445
MLS# 12428394Listed by: GRANDVIEW REALTY LLC 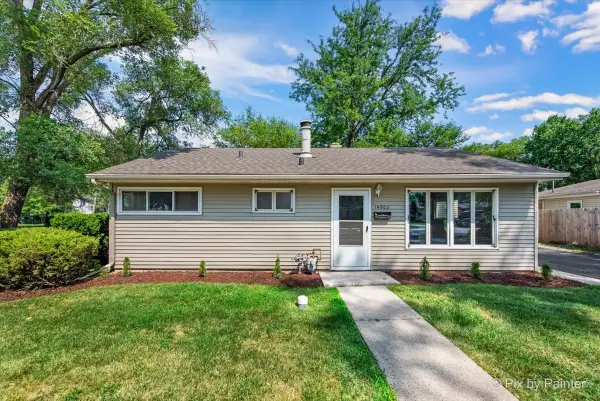 $269,900Pending3 beds 1 baths1,400 sq. ft.
$269,900Pending3 beds 1 baths1,400 sq. ft.14903 Terrace Lane, Midlothian, IL 60445
MLS# 12426788Listed by: TANIS GROUP REALTY- New
 $307,500Active3 beds 2 baths
$307,500Active3 beds 2 baths3931 151st Place, Midlothian, IL 60445
MLS# 12427739Listed by: HARTHSIDE REALTORS, INC. - New
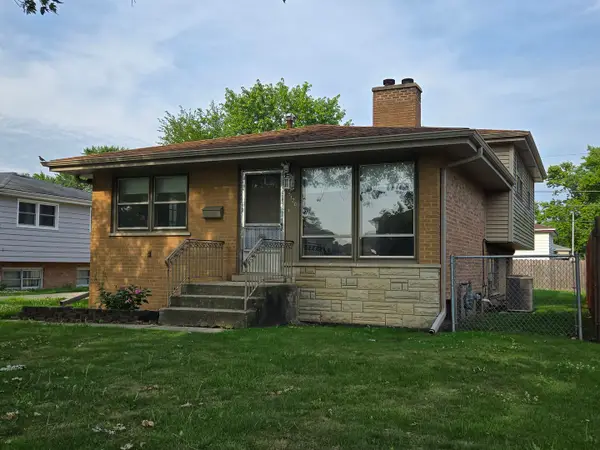 $265,000Active3 beds 2 baths
$265,000Active3 beds 2 baths15120 Hamlin Avenue, Midlothian, IL 60445
MLS# 12425442Listed by: HARTHSIDE REALTORS, INC. 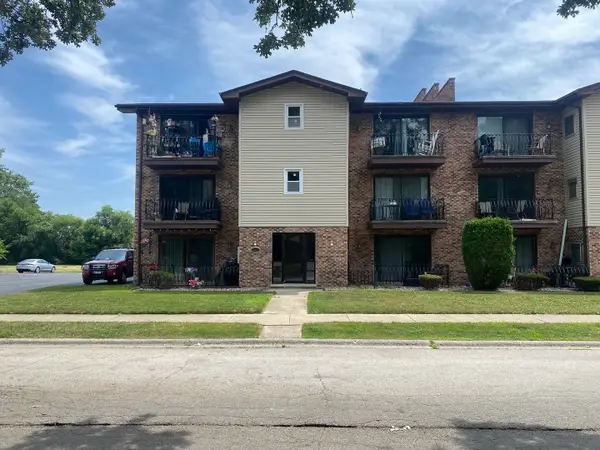 $115,900Pending2 beds 1 baths
$115,900Pending2 beds 1 baths14455 Lamon Avenue #1N, Midlothian, IL 60445
MLS# 12414798Listed by: HOMESMART REALTY GROUP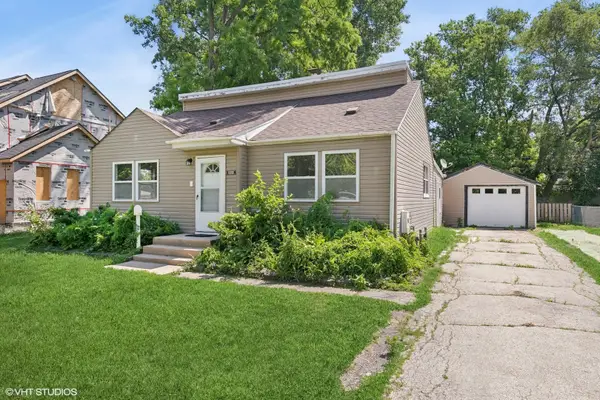 $224,000Pending4 beds 1 baths1,577 sq. ft.
$224,000Pending4 beds 1 baths1,577 sq. ft.14449 Kenton Avenue, Midlothian, IL 60445
MLS# 12415324Listed by: COMPASS $314,900Pending3 beds 2 baths1,500 sq. ft.
$314,900Pending3 beds 2 baths1,500 sq. ft.5551 143rd Street, Midlothian, IL 60445
MLS# 12430516Listed by: RE/MAX 1ST SERVICE
