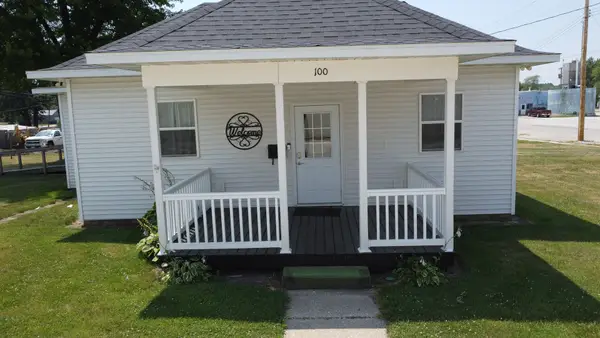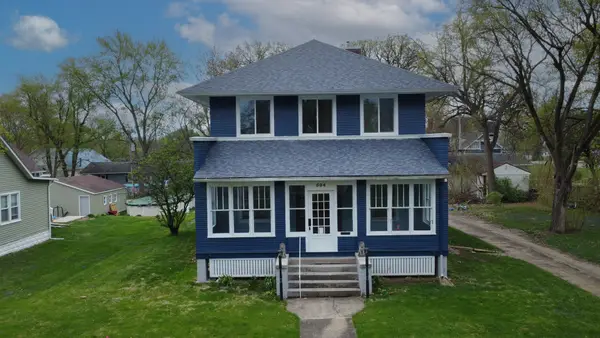1698 E 1000 N Road, Milford, IL 60953
Local realty services provided by:Results Realty ERA Powered
1698 E 1000 N Road,Milford, IL 60953
$275,000
- 5 Beds
- 2 Baths
- 2,762 sq. ft.
- Single family
- Pending
Listed by:betty hofbauer
Office:mccolly rosenboom - cp
MLS#:12382365
Source:MLSNI
Price summary
- Price:$275,000
- Price per sq. ft.:$99.57
About this home
STEP BACK IN TIME!! 6.46 Acres! Farmstead with additional acres available! This solid well-built and insulated home is an American 4 Square Sears Roebuck home built in 1907. Large eat-in kitchen with original oak built-in China hutch, side kitchen with washer and dryer, 5 Bedrooms: Master and half bath located on the main level, 4 Bedrooms and full Bath on second level, Dining Room with beautiful bay windows and original oak built-in, oak pocket doors leading to Living Room. Main level has solid oak flooring, woodwork and doors, 9 ft ceilings, built-ins, bay windows. On the second level you will find 4 Bedrooms, Full Bath and walk out deck! All with 9 Ft ceilings, old growth pine floors and trim, 1 Bedroom with bay window. Walk up attic with 7 Ft ceilings and 4 dormers. Newer windows on 1st floor and attic, full basement with tall ceilings, central heat and air. Newer 24 x 36- 3 car detached garage. 7 outbuildings include: 40 X 80 Morton tool shed, 4 former Morton hog buildings, 27 X 27 Chicken House with concrete floor, 24 X 60 with concrete and insulated, 20 X 30 old 1 room School House!! Use your imagination!! Property has great curb appeal with well-established landscape including large trees and established wind break on north and west sides of the property. ALL OF THIS PLUS A NEW ARCHITECTURAL SHINGLE ROOF ON THE HOUSE AND GARAGE IN 2025!!! If you need room and want to enjoy country living at it best this one is waiting for you!
Contact an agent
Home facts
- Listing ID #:12382365
- Added:114 day(s) ago
- Updated:September 25, 2025 at 03:44 PM
Rooms and interior
- Bedrooms:5
- Total bathrooms:2
- Full bathrooms:1
- Half bathrooms:1
- Living area:2,762 sq. ft.
Heating and cooling
- Cooling:Central Air
- Heating:Propane
Structure and exterior
- Building area:2,762 sq. ft.
Schools
- High school:Milford Comm Consolidated
- Middle school:Milford Comm Consolidated
- Elementary school:Milford Comm Consolidated
Finances and disclosures
- Price:$275,000
- Price per sq. ft.:$99.57
- Tax amount:$3,008 (2024)
New listings near 1698 E 1000 N Road
 $159,900Pending3 beds 1 baths1,052 sq. ft.
$159,900Pending3 beds 1 baths1,052 sq. ft.117 N Marty Street, Milford, IL 60953
MLS# 12456916Listed by: SMITH'S REAL ESTATE SERVICES, $70,000Active2 beds 1 baths920 sq. ft.
$70,000Active2 beds 1 baths920 sq. ft.110 N Mansfield Avenue, Milford, IL 60953
MLS# 12444066Listed by: SMITH'S REAL ESTATE SERVICES, $149,900Pending3 beds 1 baths1,230 sq. ft.
$149,900Pending3 beds 1 baths1,230 sq. ft.206 W Frederick Street, Milford, IL 60953
MLS# 12434802Listed by: SMITH'S REAL ESTATE SERVICES, $189,900Active2 beds 1 baths1,494 sq. ft.
$189,900Active2 beds 1 baths1,494 sq. ft.100 E Lyle Street, Milford, IL 60953
MLS# 12412440Listed by: SMITH'S REAL ESTATE SERVICES, $220,900Pending3 beds 2 baths1,950 sq. ft.
$220,900Pending3 beds 2 baths1,950 sq. ft.305 N Axtel Avenue, Milford, IL 60953
MLS# 12403051Listed by: THE WILLIAMSON AGENCY $179,900Active3 beds 2 baths1,800 sq. ft.
$179,900Active3 beds 2 baths1,800 sq. ft.205 N Park Street, Milford, IL 60953
MLS# 12368935Listed by: SMITH'S REAL ESTATE SERVICES, $149,900Pending3 beds 2 baths2,420 sq. ft.
$149,900Pending3 beds 2 baths2,420 sq. ft.504 E Jones Street, Milford, IL 60953
MLS# 12300946Listed by: SMITH'S REAL ESTATE SERVICES, $189,500Active14.4 Acres
$189,500Active14.4 Acres741 N N 1800 E Road, Milford, IL 60953
MLS# 12262107Listed by: SMITH'S REAL ESTATE SERVICES,
