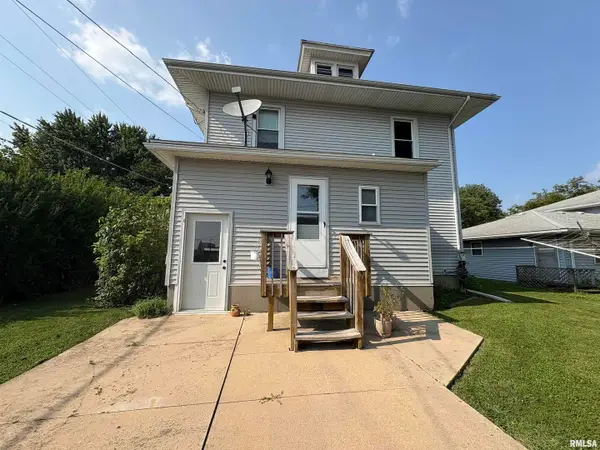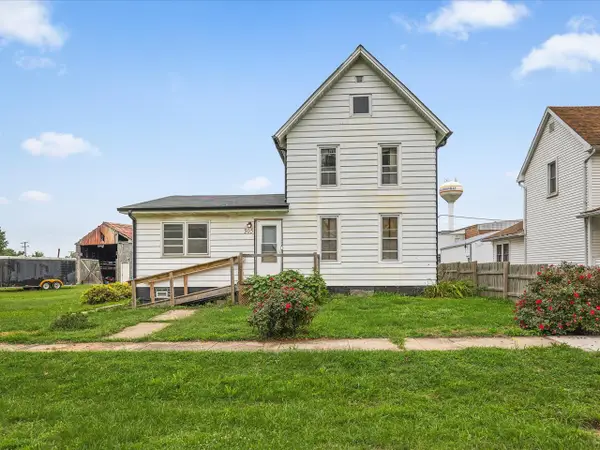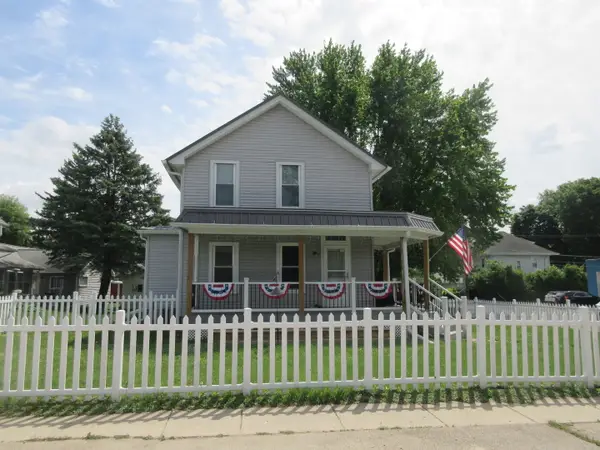710 Otter Creek Drive, Milledgeville, IL 61051
Local realty services provided by:ERA Naper Realty
710 Otter Creek Drive,Milledgeville, IL 61051
$260,000
- 3 Beds
- 3 Baths
- 1,771 sq. ft.
- Single family
- Active
Listed by: jessica lowry
Office: re/max of rock valley
MLS#:12505611
Source:MLSNI
Price summary
- Price:$260,000
- Price per sq. ft.:$146.81
About this home
Beautiful Home on the Edge of Town! Located on the west edge of Milledgeville, this charming 2 story home offers the perfect mix of small town convenience and country like space. Featuring 3 spacious bedrooms (two with large walk in closets) and 2.5 bathrooms, this well maintained home is both functional and inviting. Step inside to find a bright, freshly painted interior and a welcoming living room with a cozy gas fireplace. The oak kitchen includes appliances, plenty of cabinet space, and a cheerful breakfast nook, while the formal dining room, highlighted by two sliding glass doors that open to peaceful outdoor views. Built with energy efficiency in mind, this home includes2x6 exterior walls and a newer roof with tiled downspouts, helping to keep utility costs low year round. Recent updates include a new central air system and water softener(2025) and a water heater (2017) for added peace of mind. Outside, you'll love the attached 3 stall garage (24x32) and expansive driveway that provide ample parking. Sitting on a 2.3 acre corner lot spanning two parcels, this property offers endless possibilities. Build a large outbuilding, sell one parcel in the future, or create the garden of your dreams. With a park in your backyard and located just six blocks from the school and downtown, the location can't be beat. Don't miss this rare opportunity to own a beautiful home on the edge of town with space to grow and endless potential!
Contact an agent
Home facts
- Year built:1999
- Listing ID #:12505611
- Added:108 day(s) ago
- Updated:February 14, 2026 at 08:28 PM
Rooms and interior
- Bedrooms:3
- Total bathrooms:3
- Full bathrooms:2
- Half bathrooms:1
- Living area:1,771 sq. ft.
Heating and cooling
- Cooling:Central Air
- Heating:Forced Air, Natural Gas
Structure and exterior
- Roof:Asphalt
- Year built:1999
- Building area:1,771 sq. ft.
- Lot area:2.3 Acres
Utilities
- Water:Public
- Sewer:Public Sewer
Finances and disclosures
- Price:$260,000
- Price per sq. ft.:$146.81
- Tax amount:$6,391 (2024)
New listings near 710 Otter Creek Drive
 $115,900Pending3 beds 3 baths1,646 sq. ft.
$115,900Pending3 beds 3 baths1,646 sq. ft.220 Hagar Avenue, Milledgeville, IL 61051
MLS# 12540949Listed by: RE/MAX OF ROCK VALLEY $145,000Pending4 beds 2 baths1,680 sq. ft.
$145,000Pending4 beds 2 baths1,680 sq. ft.17 E 5th Street, Milledgeville, IL 61051
MLS# QC4267089Listed by: GATEWAY REALTY GROUP $99,900Active4 beds 2 baths1,628 sq. ft.
$99,900Active4 beds 2 baths1,628 sq. ft.305 Holcomb Avenue, Milledgeville, IL 61051
MLS# 12498065Listed by: CHAYANTA SPANIOL $120,000Active3 beds 2 baths1,608 sq. ft.
$120,000Active3 beds 2 baths1,608 sq. ft.500 N Main Avenue, Milledgeville, IL 61051
MLS# 12494435Listed by: BARDIER & RAMIREZ REAL ESTATE $79,000Active2 beds 1 baths812 sq. ft.
$79,000Active2 beds 1 baths812 sq. ft.201 E Old Mill Street, Milledgeville, IL 61051
MLS# 12455987Listed by: JUDY POWELL REALTY

