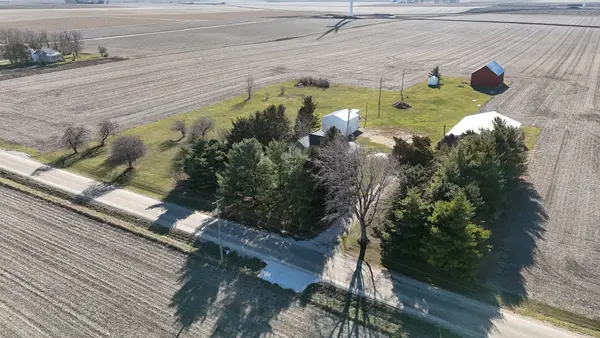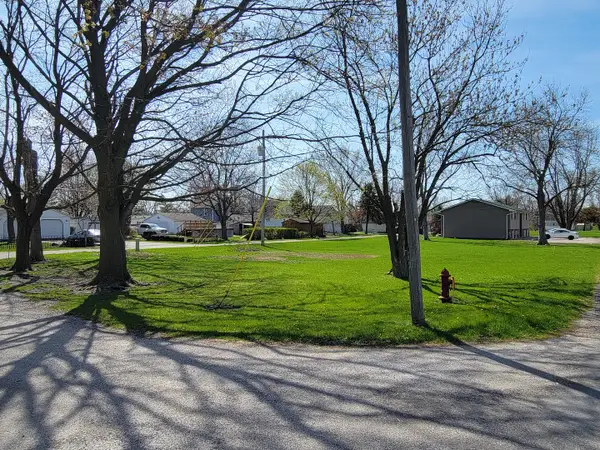728 Claire Street, Minonk, IL 61760
Local realty services provided by:ERA Naper Realty
728 Claire Street,Minonk, IL 61760
$279,000
- 3 Beds
- 2 Baths
- 1,936 sq. ft.
- Single family
- Pending
Listed by: craig meyer
Office: meyer-jochums agency
MLS#:12467031
Source:MLSNI
Price summary
- Price:$279,000
- Price per sq. ft.:$144.11
About this home
Custom built brick ranch in Minonk! Pride of ownership is obvious in this one owner, three bedroom/2 bath home. This quality, move-in ready home is highlighted by a kitchen with island that opens to the dining area & living room. There is a family room and three spacious bedrooms with the main bedroom complete with an ensuite bathroom. The large main level laundry area is another interior highlight. There is a full basement that oozes with potential. The attached garage almost serves as more living space with heat, finished walls/ceilings and the epoxy flooring. The garage has a separate room that is used as workshop space. The all-brick exterior and new roof/gutters provide very low maintenance. The home is attractively set on a corner lot that has been professionally landscaped. The lot is improved by several mature trees and shrubs. The location is ideal in the desirable Builta Subdivision at the SW edge of Minonk. Take a Look at this well-kept one-level home and the cozy community of Minonk with its active downtown area, multiple parks and plenty of community events.
Contact an agent
Home facts
- Year built:1980
- Listing ID #:12467031
- Added:158 day(s) ago
- Updated:February 21, 2026 at 08:43 AM
Rooms and interior
- Bedrooms:3
- Total bathrooms:2
- Full bathrooms:2
- Living area:1,936 sq. ft.
Heating and cooling
- Cooling:Central Air
- Heating:Electric
Structure and exterior
- Roof:Asphalt
- Year built:1980
- Building area:1,936 sq. ft.
Schools
- High school:Fieldcrest High School
- Middle school:Fieldcrest Jr High
- Elementary school:Fieldcrest Elementary
Utilities
- Water:Public
- Sewer:Public Sewer
Finances and disclosures
- Price:$279,000
- Price per sq. ft.:$144.11
- Tax amount:$5,050 (2024)



