713 Joanne Drive, Minooka, IL 60447
Local realty services provided by:Results Realty ERA Powered
713 Joanne Drive,Minooka, IL 60447
$485,000
- 4 Beds
- 4 Baths
- - sq. ft.
- Single family
- Sold
Listed by: ken albert, eileen kenah
Office: keller williams experience
MLS#:12457784
Source:MLSNI
Sorry, we are unable to map this address
Price summary
- Price:$485,000
About this home
Welcome to 713 Joanne Drive, a beautifully crafted home where modern elegance meets exceptional design. Step inside to a grand two-story foyer that sets the tone for the home's refined style. Just off the entryway, you'll find a formal living room that's ideal for entertaining, and an expansive formal dining room, perfectly suited for hosting large gatherings. The spacious eat-in kitchen features gorgeous cabinetry, ample counter space for meal prep, a large pantry and a generous dining area, all designed with both function and style in mind. Adjacent to the kitchen is the inviting family room, complete with a cozy fireplace and soaring ceilings that continue through the main living areas, creating an open and airy atmosphere. Conveniently located on the main level is a half bath and access to the heated three-car attached garage. Upstairs, the luxurious primary suite offers a peaceful retreat with tray ceilings, a walk-in closet, and a spa-inspired en suite bath featuring dual vanities, a soaking tub, and a separate shower. Three additional bedrooms, a second full bathroom, and a second-floor laundry room with washer and dryer add to the home's thoughtful layout. The fully finished basement feels like a home of its own, complete with a spacious entertainment area, kitchen, full bathroom, 5th bedroom with large closet, a designated work room and a second laundry room. Step outside to your private backyard oasis, with a large deck, concrete patio, hot tub, and sparkling above-ground pool, all enclosed within a fenced yard. With abundant living space, ample storage, and premium features throughout, this home truly offers it all. Ideal neighborhood with no HOA fees! Don't miss your chance to make it your own. Schedule your private tour today!
Contact an agent
Home facts
- Year built:2006
- Listing ID #:12457784
- Added:106 day(s) ago
- Updated:December 17, 2025 at 09:10 PM
Rooms and interior
- Bedrooms:4
- Total bathrooms:4
- Full bathrooms:3
- Half bathrooms:1
Heating and cooling
- Cooling:Central Air
- Heating:Forced Air, Natural Gas
Structure and exterior
- Roof:Asphalt
- Year built:2006
Utilities
- Water:Public
- Sewer:Public Sewer
Finances and disclosures
- Price:$485,000
- Tax amount:$11,499 (2024)
New listings near 713 Joanne Drive
- New
 $415,000Active4 beds 3 baths2,337 sq. ft.
$415,000Active4 beds 3 baths2,337 sq. ft.1509 Donegal Drive, Minooka, IL 60447
MLS# 12531558Listed by: CENTURY 21 COLEMAN-HORNSBY - New
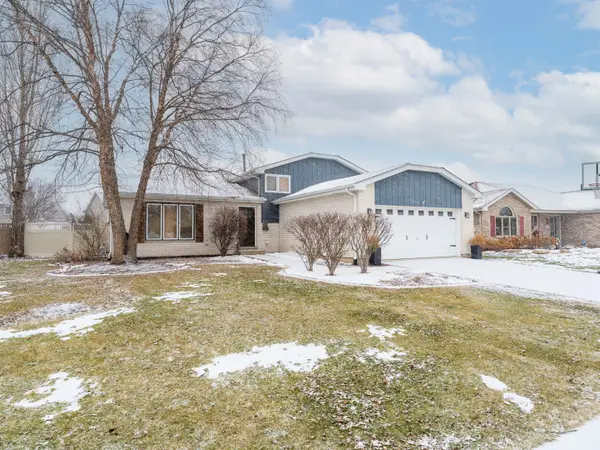 $350,000Active3 beds 2 baths1,982 sq. ft.
$350,000Active3 beds 2 baths1,982 sq. ft.515 Edgewater Drive, Minooka, IL 60447
MLS# 12528765Listed by: TLC REAL ESTATE SERVICES 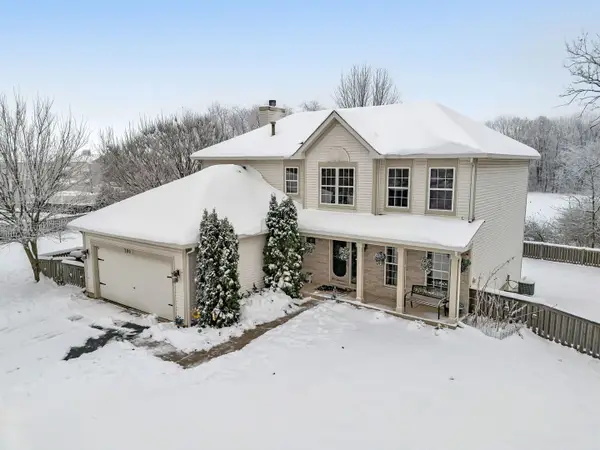 $415,000Pending4 beds 4 baths2,505 sq. ft.
$415,000Pending4 beds 4 baths2,505 sq. ft.300 Wabena Court, Minooka, IL 60447
MLS# 12530300Listed by: GOGGIN REAL ESTATE LLC- New
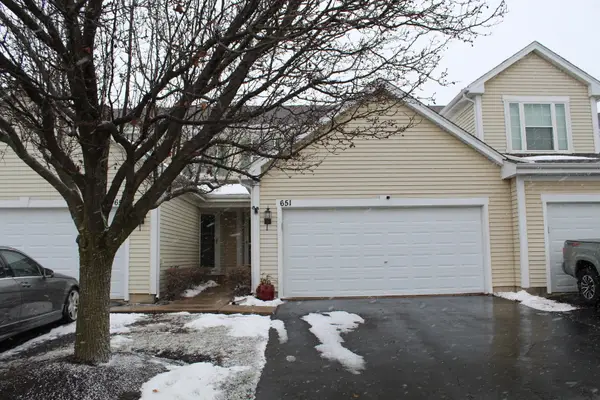 $265,000Active3 beds 2 baths1,282 sq. ft.
$265,000Active3 beds 2 baths1,282 sq. ft.651 Chestnut Ridge, Minooka, IL 60447
MLS# 12487964Listed by: ADVANTAGE REALTY, INC. 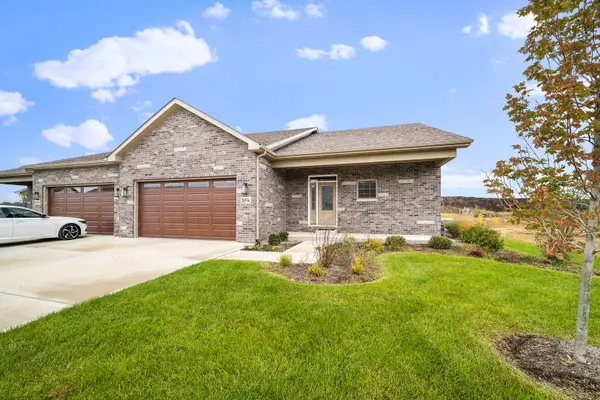 $434,900Pending2 beds 2 baths1,850 sq. ft.
$434,900Pending2 beds 2 baths1,850 sq. ft.25162 S Westwind Drive, Channahon, IL 60410
MLS# 12529515Listed by: JOHN GREENE REALTOR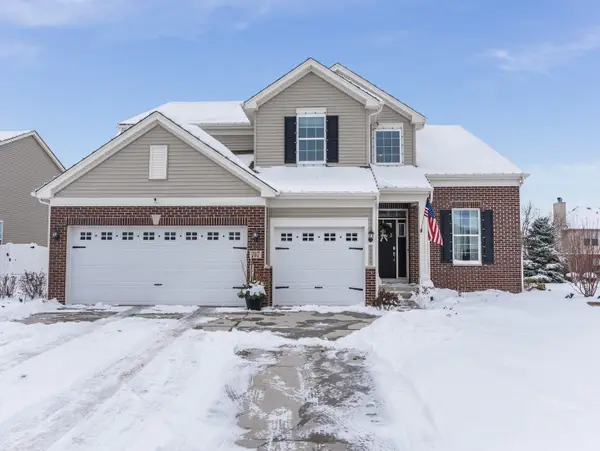 $479,900Pending5 beds 4 baths2,612 sq. ft.
$479,900Pending5 beds 4 baths2,612 sq. ft.707 Long Ridge Trail, Minooka, IL 60447
MLS# 12528130Listed by: WILK REAL ESTATE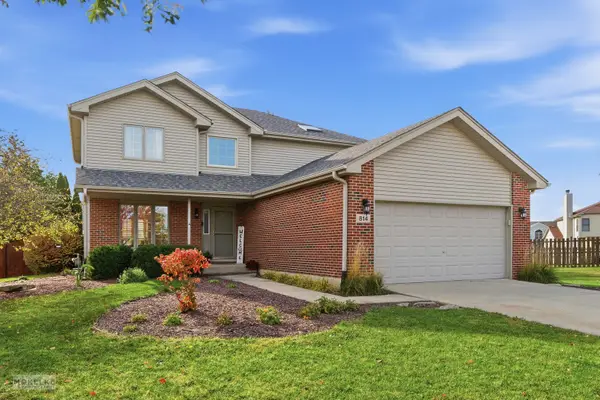 $419,500Pending4 beds 3 baths2,370 sq. ft.
$419,500Pending4 beds 3 baths2,370 sq. ft.814 Edgewater Drive, Minooka, IL 60447
MLS# 12527867Listed by: BERKSHIRE HATHAWAY HOMESERVICES CHICAGO $263,900Pending3 beds 3 baths1,596 sq. ft.
$263,900Pending3 beds 3 baths1,596 sq. ft.819 Daniel Drive, Minooka, IL 60447
MLS# 12524769Listed by: RE/MAX ULTIMATE PROFESSIONALS $325,000Active3 beds 3 baths1,748 sq. ft.
$325,000Active3 beds 3 baths1,748 sq. ft.526 Lily Court, Minooka, IL 60447
MLS# 12520694Listed by: RE/MAX CONCEPTS $350,000Active4 beds 3 baths1,960 sq. ft.
$350,000Active4 beds 3 baths1,960 sq. ft.1227 Wabena Avenue, Minooka, IL 60447
MLS# 12520380Listed by: COLDWELL BANKER REAL ESTATE GROUP
