741 Oakwood Street, Minooka, IL 60447
Local realty services provided by:ERA Naper Realty
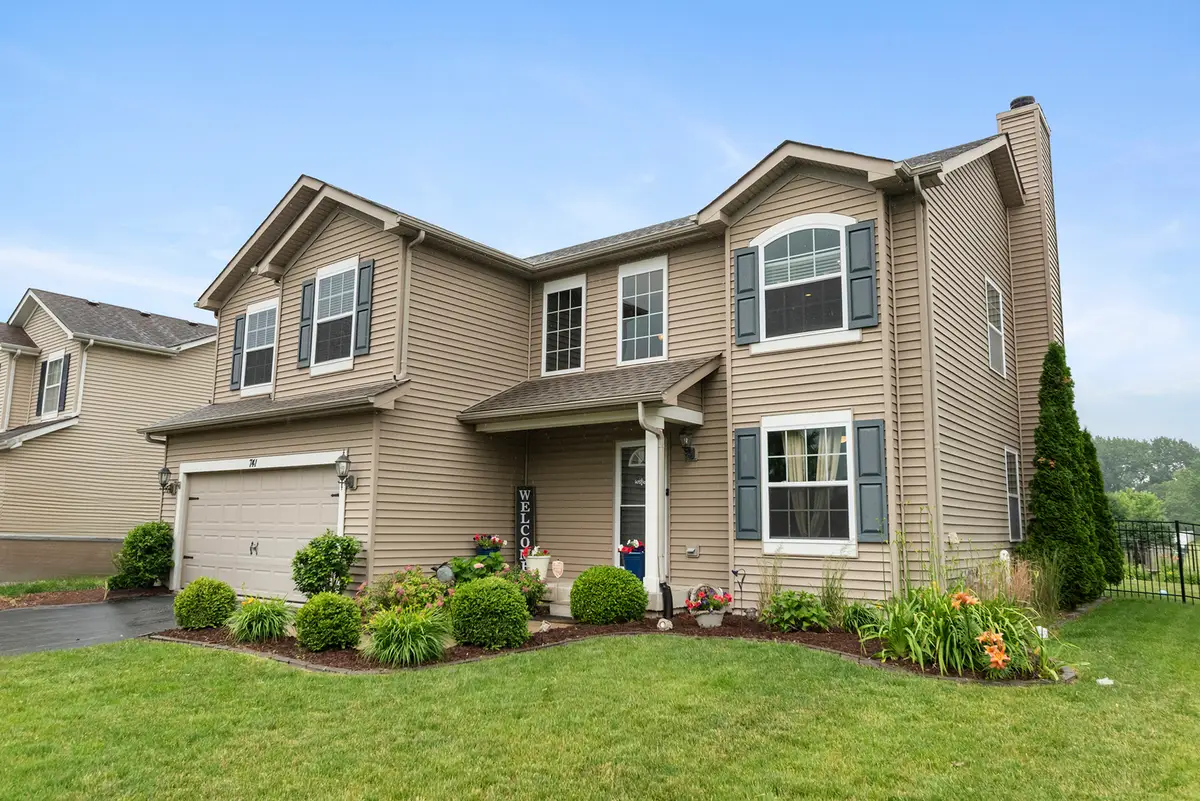
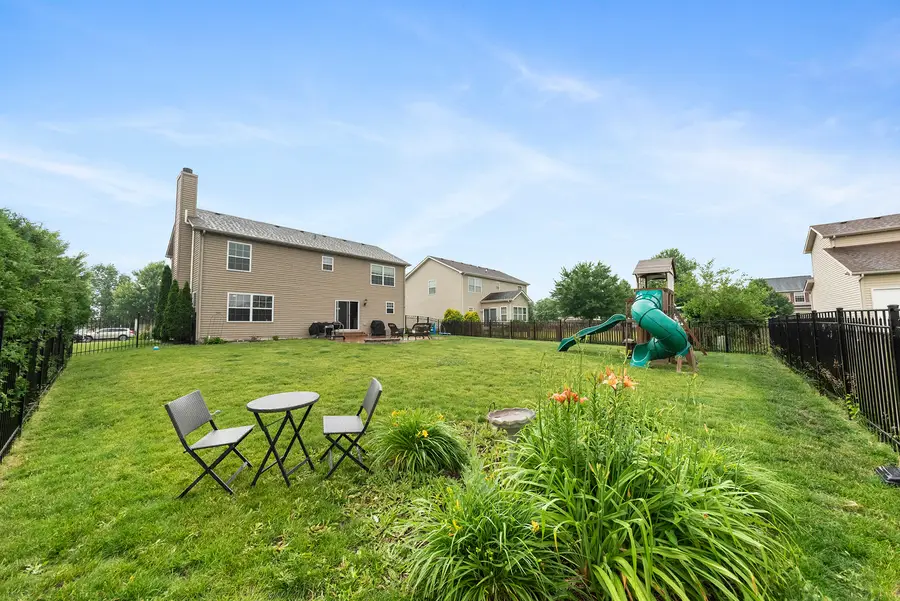
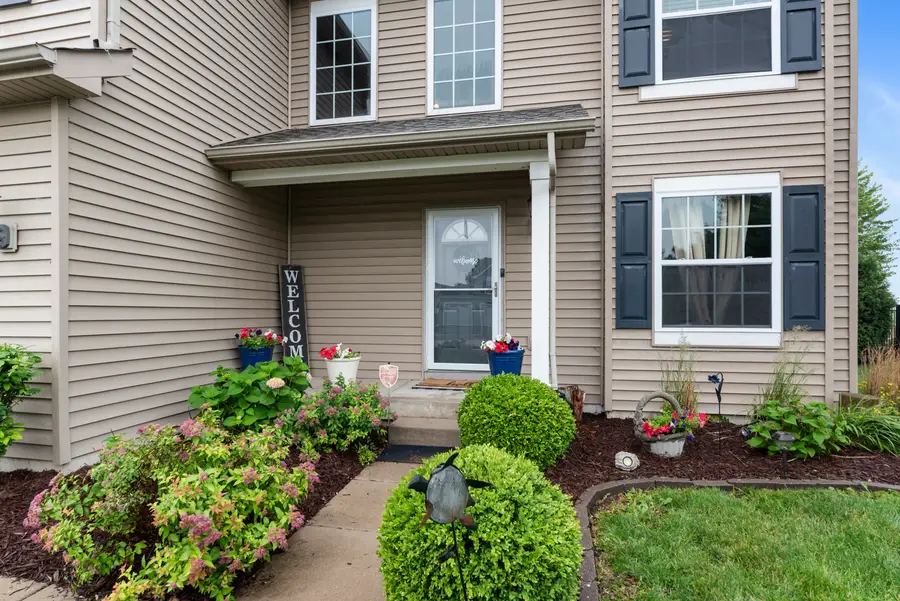
741 Oakwood Street,Minooka, IL 60447
$398,500
- 4 Beds
- 3 Baths
- 2,423 sq. ft.
- Single family
- Pending
Listed by:irina allison
Office:apex real estate brokerage inc
MLS#:12393875
Source:MLSNI
Price summary
- Price:$398,500
- Price per sq. ft.:$164.47
- Monthly HOA dues:$25
About this home
WHAT A HOUSE, WHAT A YARD! This gorgeous 4-bedroom + LOFT, 2.1-bath Minooka home will wow you with space and style! The professionally landscaped yard is bursting into bloom, and the charming entry will have you at hello. Step inside to a dramatic staircase on your left and a chic powder room right after, and on your right-a versatile home office with French doors (formerly the living room). Perfect for working from home, this space could also be a 5th bedroom, craft room, kids' lounge, oversized book nook, a beauty studio, or even a game room-the possibilities are endless! Enjoy the OPEN FLOOR PLAN featuring a spacious kitchen with island seating, a massive walk-in pantry, a cozy breakfast area, and a stylish breakfast bar that flows seamlessly into the perfect-sized family room. A barn door leads to a generously sized laundry room. SHALL WE GO UPSTAIRS? The spacious primary suite includes a luxury bath, and the 2nd, 3rd, and 4th bedrooms share a full bathroom. The upstairs LOFT is an ideal hangout space, yoga studio, or an easy conversion to a 6th bedroom. The full basement is framed, insulated, and ready for your finishing touch. AND THIS YARD? Fully fenced with brand new wrought iron, it features a stamped concrete patio, serene pond views, a kids' playset, and tons of room for a future pool-your backyard dreams await. LOCATION: Arbor Lakes is a family-friendly neighborhood with a kids' park and soccer field just a block away. All this, within the highly rated Minooka schools and minutes from I-80.
Contact an agent
Home facts
- Year built:2011
- Listing Id #:12393875
- Added:46 day(s) ago
- Updated:July 29, 2025 at 12:42 AM
Rooms and interior
- Bedrooms:4
- Total bathrooms:3
- Full bathrooms:2
- Half bathrooms:1
- Living area:2,423 sq. ft.
Heating and cooling
- Cooling:Central Air
- Heating:Forced Air, Natural Gas
Structure and exterior
- Roof:Asphalt
- Year built:2011
- Building area:2,423 sq. ft.
Schools
- High school:Minooka Community High School
- Middle school:Minooka Intermediate School
- Elementary school:Aux Sable Elementary School
Utilities
- Water:Public
- Sewer:Public Sewer
Finances and disclosures
- Price:$398,500
- Price per sq. ft.:$164.47
- Tax amount:$8,430 (2023)
New listings near 741 Oakwood Street
- Open Sat, 1 to 3pmNew
 $489,900Active4 beds 3 baths3,000 sq. ft.
$489,900Active4 beds 3 baths3,000 sq. ft.1472 S Saddlebrook Lane, Minooka, IL 60447
MLS# 12434967Listed by: RE/MAX ULTIMATE PROFESSIONALS - New
 $372,500Active4 beds 3 baths1,800 sq. ft.
$372,500Active4 beds 3 baths1,800 sq. ft.1600 Donegal Drive, Minooka, IL 60447
MLS# 12428705Listed by: PROTECH REALTY - New
 $345,000Active3 beds 3 baths1,665 sq. ft.
$345,000Active3 beds 3 baths1,665 sq. ft.825 Grant Drive, Minooka, IL 60447
MLS# 12431009Listed by: CAGAN'S REALTY, INC. - Open Sat, 1 to 3pmNew
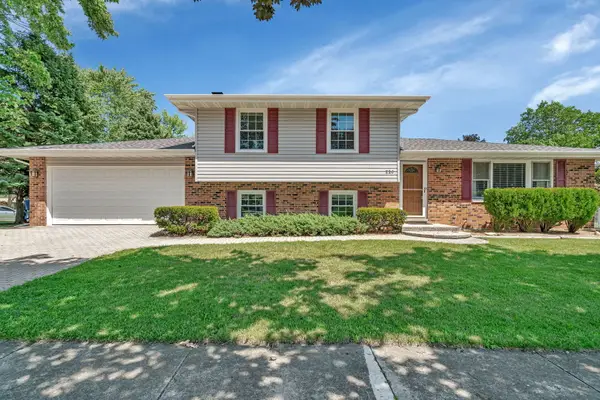 $325,000Active3 beds 2 baths1,610 sq. ft.
$325,000Active3 beds 2 baths1,610 sq. ft.220 Shabbona Drive, Minooka, IL 60447
MLS# 12431717Listed by: GOGGIN REAL ESTATE LLC - New
 $204,900Active2 beds 2 baths914 sq. ft.
$204,900Active2 beds 2 baths914 sq. ft.1205 Burns Lane, Minooka, IL 60447
MLS# 12431823Listed by: SPRING REALTY - New
 $25,000Active3 beds 2 baths
$25,000Active3 beds 2 baths27 Aspen Street, Minooka, IL 60447
MLS# 12431990Listed by: GOGGIN REAL ESTATE LLC - New
 $419,500Active3 beds 2 baths1,702 sq. ft.
$419,500Active3 beds 2 baths1,702 sq. ft.23946 Lakeview Drive, Minooka, IL 60447
MLS# 12432205Listed by: RE/MAX ULTIMATE PROFESSIONALS - New
 $419,900Active4 beds 3 baths2,482 sq. ft.
$419,900Active4 beds 3 baths2,482 sq. ft.601 High Grove Drive, Minooka, IL 60447
MLS# 12432032Listed by: RE/MAX ULTIMATE PROFESSIONALS - New
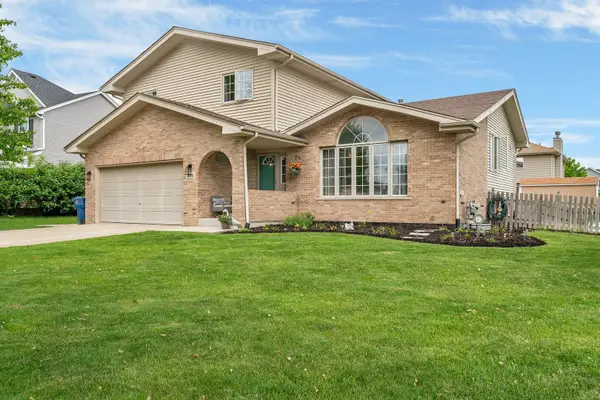 $414,900Active4 beds 3 baths2,254 sq. ft.
$414,900Active4 beds 3 baths2,254 sq. ft.806 Feeney Drive, Minooka, IL 60447
MLS# 12431872Listed by: RE/MAX ULTIMATE PROFESSIONALS - New
 $379,500Active3 beds 3 baths2,464 sq. ft.
$379,500Active3 beds 3 baths2,464 sq. ft.324 Wabena Court, Minooka, IL 60447
MLS# 12430861Listed by: SPRING REALTY
