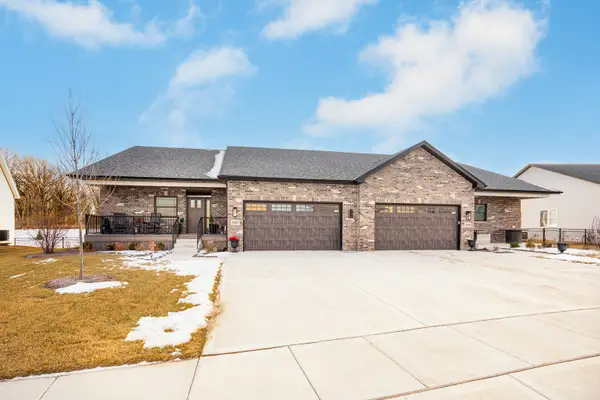819 Daniel Drive, Minooka, IL 60447
Local realty services provided by:Results Realty ERA Powered
819 Daniel Drive,Minooka, IL 60447
$272,500
- 3 Beds
- 3 Baths
- 1,596 sq. ft.
- Single family
- Active
Listed by:sarah toso
Office:re/max ultimate professionals
MLS#:12488162
Source:MLSNI
Price summary
- Price:$272,500
- Price per sq. ft.:$170.74
- Monthly HOA dues:$22.92
About this home
Picture perfect updated and well cared for 3 Bedroom, 2.5 bath duplex located in sought after Summerfield Subdivision! Backyard dream as this home not only has a fully fenced yard but it's situated on a premium lot with views of open space and a nearby barn. From the front door, you're welcomed into the front room where the 4yr old luxury plank floor runs along with newer trim throughout the first floor! The updated kitchen has plenty of cabinets and counter space as well as a pantry and connects seamlessly to the eat-in kitchen area and large family room. Head to the second floor where you'll find an owner's suite that includes a walk-in closet and an attached bath. Two additional rooms can be used for guests or office space as one room has a built-in closet system! 2nd floor Laundry. 2 car attached tandem garage has pull-down attic access for storage as well as a service door making backyard access easy! Big-ticket items: Roof 2015, WH 2021. Located near I80, all Minooka Schools and NO SSA. Nothing to do but move in!
Contact an agent
Home facts
- Year built:2008
- Listing ID #:12488162
- Added:1 day(s) ago
- Updated:October 05, 2025 at 11:40 PM
Rooms and interior
- Bedrooms:3
- Total bathrooms:3
- Full bathrooms:2
- Half bathrooms:1
- Living area:1,596 sq. ft.
Heating and cooling
- Cooling:Central Air
- Heating:Forced Air, Natural Gas
Structure and exterior
- Roof:Asphalt
- Year built:2008
- Building area:1,596 sq. ft.
Schools
- High school:Minooka Community High School
- Middle school:Minooka Junior High School
- Elementary school:Minooka Elementary School
Utilities
- Water:Public
- Sewer:Public Sewer
Finances and disclosures
- Price:$272,500
- Price per sq. ft.:$170.74
- Tax amount:$5,933 (2024)
New listings near 819 Daniel Drive
- New
 $369,900Active3 beds 3 baths2,000 sq. ft.
$369,900Active3 beds 3 baths2,000 sq. ft.Address Withheld By Seller, Minooka, IL 60447
MLS# 12488577Listed by: SU FAMILIA REAL ESTATE INC  $325,000Pending4 beds 2 baths1,429 sq. ft.
$325,000Pending4 beds 2 baths1,429 sq. ft.817 Casey Drive, Minooka, IL 60447
MLS# 12482491Listed by: RE/MAX ULTIMATE PROFESSIONALS $307,500Pending4 beds 3 baths1,976 sq. ft.
$307,500Pending4 beds 3 baths1,976 sq. ft.1941 Waters Edge Drive, Minooka, IL 60447
MLS# 12481120Listed by: RE/MAX ULTIMATE PROFESSIONALS- New
 $255,000Active3 beds 3 baths1,500 sq. ft.
$255,000Active3 beds 3 baths1,500 sq. ft.504 Flanagan Drive #A, Minooka, IL 60447
MLS# 12479868Listed by: KELLER WILLIAMS INFINITY - Open Sun, 2 to 4pmNew
 $369,999Active4 beds 3 baths2,028 sq. ft.
$369,999Active4 beds 3 baths2,028 sq. ft.314 Golden Rod Drive, Minooka, IL 60447
MLS# 12483643Listed by: KELLER WILLIAMS INFINITY  $434,900Pending2 beds 2 baths1,850 sq. ft.
$434,900Pending2 beds 2 baths1,850 sq. ft.25204 S Westwind Drive, Channahon, IL 60410
MLS# 12449371Listed by: JOHN GREENE REALTOR $225,000Pending2 beds 2 baths914 sq. ft.
$225,000Pending2 beds 2 baths914 sq. ft.1404 Plantain Drive, Minooka, IL 60447
MLS# 12473796Listed by: GOGGIN REAL ESTATE LLC $265,000Pending3 beds 3 baths1,700 sq. ft.
$265,000Pending3 beds 3 baths1,700 sq. ft.1224 Burns Lane, Minooka, IL 60447
MLS# 12472149Listed by: CENTURY 21 COLEMAN-HORNSBY $237,500Pending3 beds 2 baths1,446 sq. ft.
$237,500Pending3 beds 2 baths1,446 sq. ft.1118 Burns Lane, Minooka, IL 60447
MLS# 12479088Listed by: @PROPERTIES CHRISTIE'S INTERNATIONAL REAL ESTATE
