11325 1st Street, Mokena, IL 60448
Local realty services provided by:ERA Naper Realty
11325 1st Street,Mokena, IL 60448
$549,900
- 3 Beds
- 3 Baths
- 2,100 sq. ft.
- Townhouse
- Active
Listed by:joseph siwinski
Office:lincoln-way realty, inc
MLS#:12432352
Source:MLSNI
Price summary
- Price:$549,900
- Price per sq. ft.:$261.86
- Monthly HOA dues:$210
About this home
NEW Contruction - Move in Ready! Discover refined living in this beautifully crafted 2-story townhome just steps from the Rock Island Metra and vibrant Front Street. Designed with modern elegance and thoughtful detail, this home showcases 9-foot ceilings, upgraded custom trim, crown molding, wainscoting, and gleaming hardwood floors throughout the main level. The open-concept living area flows seamlessly into a stunning kitchen featuring 42" custom cabinetry, quartz countertops, under-cabinet lighting, a walk-in pantry, and GE appliances. Upstairs you'll find 3 spacious bedrooms and 2 luxurious bathrooms, including a serene primary suite with a spa-inspired bathroom offering a large walk-in shower, dual sink vanity, and a custom walk-in closet. Additional highlights include a full unfinished basement, built-in coat/shoe storage, upstairs laundry, and energy-efficient, top-quality windows. Enjoy peace of mind with a maintenance-free exterior constructed of brick, natural stone, and composite siding. The professionally landscaped subdivision offers an upscale feel, while the location provides unbeatable convenience-minutes from the expressway, parks, dining, and top-rated Lincoln-Way schools. Phase 2 is starting soon-don't miss your chance to be part of this exciting new construction community! Inquire about special financing options available through MBLO Funding, Inc.
Contact an agent
Home facts
- Year built:2025
- Listing ID #:12432352
- Added:141 day(s) ago
- Updated:September 25, 2025 at 07:28 PM
Rooms and interior
- Bedrooms:3
- Total bathrooms:3
- Full bathrooms:2
- Half bathrooms:1
- Living area:2,100 sq. ft.
Heating and cooling
- Cooling:Central Air
- Heating:Forced Air, Natural Gas
Structure and exterior
- Roof:Asphalt
- Year built:2025
- Building area:2,100 sq. ft.
Schools
- High school:Lincoln-Way Central High School
Utilities
- Water:Public
- Sewer:Public Sewer
Finances and disclosures
- Price:$549,900
- Price per sq. ft.:$261.86
New listings near 11325 1st Street
- Open Sat, 11am to 1pmNew
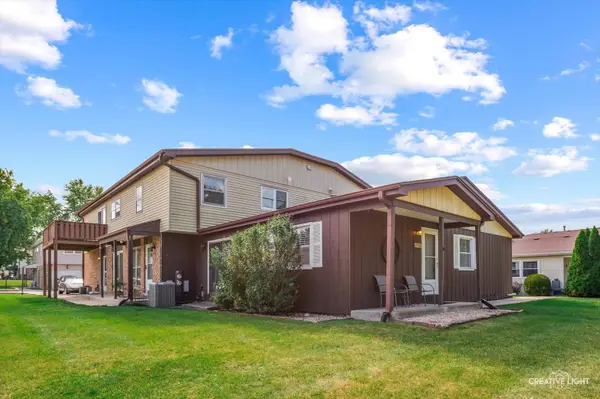 $225,000Active2 beds 1 baths1,026 sq. ft.
$225,000Active2 beds 1 baths1,026 sq. ft.19502 115th Avenue #A, Mokena, IL 60448
MLS# 12459591Listed by: JOHN GREENE REALTOR - New
 $369,000Active2 beds 2 baths
$369,000Active2 beds 2 baths18633 Main Street, Mokena, IL 60448
MLS# 12476897Listed by: MURPHY REAL ESTATE GROUP - New
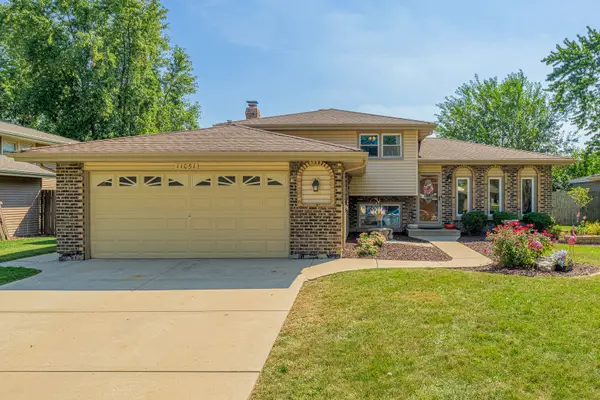 $399,900Active3 beds 2 baths
$399,900Active3 beds 2 baths11051 Kimberly Trail, Mokena, IL 60448
MLS# 12457934Listed by: LINCOLN-WAY REALTY, INC - New
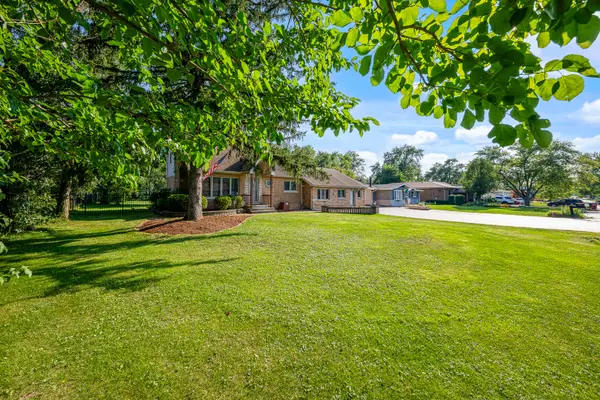 $524,900Active4 beds 4 baths2,854 sq. ft.
$524,900Active4 beds 4 baths2,854 sq. ft.11025 Revere Road, Mokena, IL 60448
MLS# 12477607Listed by: LINCOLN-WAY REALTY, INC 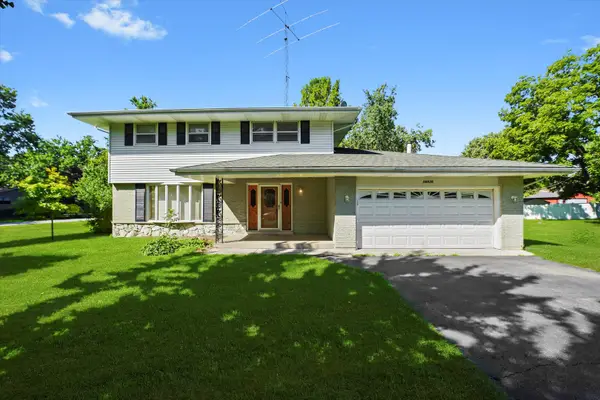 $269,900Pending4 beds 3 baths2,463 sq. ft.
$269,900Pending4 beds 3 baths2,463 sq. ft.18830 S Sara Road, Mokena, IL 60448
MLS# 12473405Listed by: RE/MAX 10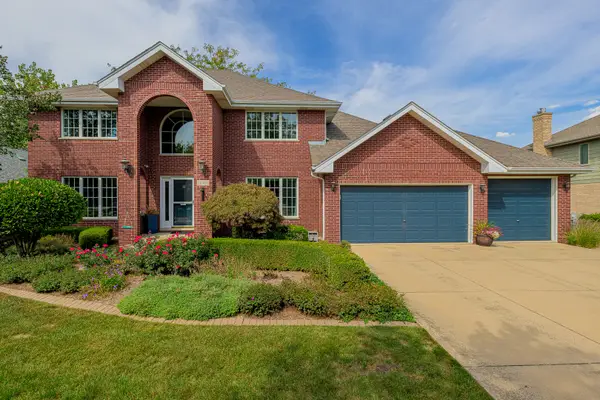 $674,900Pending6 beds 4 baths3,101 sq. ft.
$674,900Pending6 beds 4 baths3,101 sq. ft.11966 Duchess Avenue, Mokena, IL 60448
MLS# 12468629Listed by: LINCOLN-WAY REALTY, INC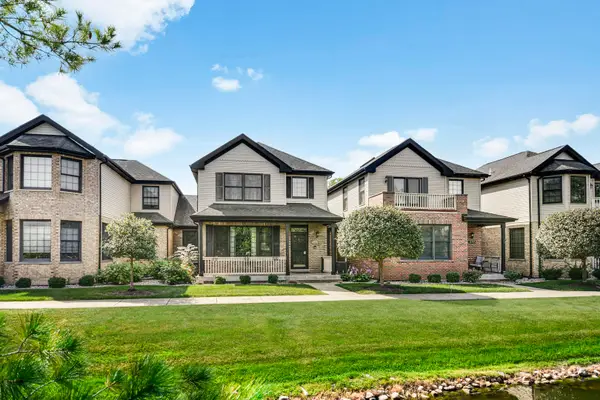 $389,873Active3 beds 3 baths2,267 sq. ft.
$389,873Active3 beds 3 baths2,267 sq. ft.18723 S Mill Creek Drive, Mokena, IL 60448
MLS# 12469271Listed by: RE/MAX 10 IN THE PARK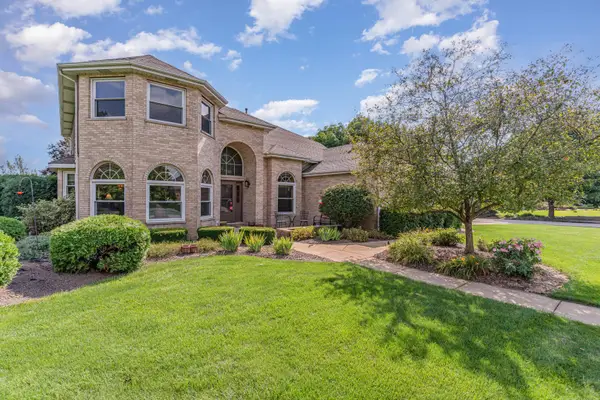 $699,900Active4 beds 4 baths
$699,900Active4 beds 4 baths13741 W Elizabeth Lane, Mokena, IL 60448
MLS# 12471190Listed by: CENTURY 21 KROLL REALTY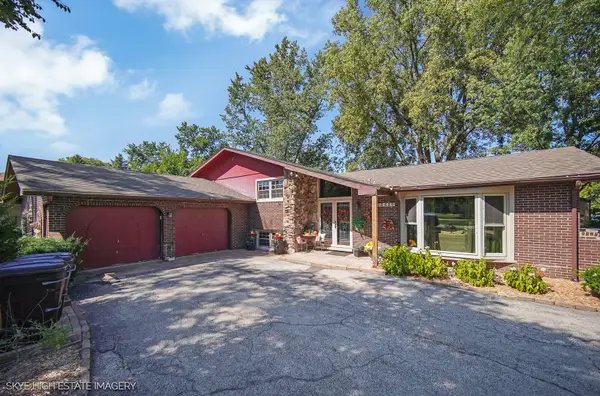 $425,000Active4 beds 2 baths3,145 sq. ft.
$425,000Active4 beds 2 baths3,145 sq. ft.13420 Florence Road, Mokena, IL 60448
MLS# 12470910Listed by: COLDWELL BANKER REALTY $299,000Pending3 beds 2 baths1,192 sq. ft.
$299,000Pending3 beds 2 baths1,192 sq. ft.10832 Carpenter Street, Mokena, IL 60448
MLS# 12470039Listed by: CENTURY 21 CIRCLE
