11326 Wexford Drive, Mokena, IL 60448
Local realty services provided by:ERA Naper Realty
11326 Wexford Drive,Mokena, IL 60448
$739,900
- 5 Beds
- 4 Baths
- 3,965 sq. ft.
- Single family
- Active
Listed by: mark haines
Office: re/max 10
MLS#:12385955
Source:MLSNI
Price summary
- Price:$739,900
- Price per sq. ft.:$186.61
About this home
Ultimate Mokena Location! Must see interior layout to appreciate this layout! Home backs up to Forest Preserve for privacy and wooded view from back. Built in 1996 this 2 story has main level layout of a ranch with 4 bedrooms and 2 full baths upstairs. Bath off master and double sink bath by 3 other bedrooms. Main level features huge kitchen(all appliances stay as is), separate formal dining, family room with fireplace and living room. There is a fifth bedroom which is currently used as office by kitchen. Another full bath on main level plus half bath off kitchen. Main level laundry and vaulted family room ceiling. Lots of carpeting recently replaced including stairway path. 5th bedroom on main could be used for combined living for parents if needed. 3 car garage is extra deep with so much space for cars, yard stuff and bikes. 2 separate doors for garage. Basement is only a couple feet below ground with windows overlooking back yard and forest preserve. Basement is about 2400 asq of additional living space with 2 sumps. Hot water zoned heating including main level floors and garage. Separate forced air-cooling system with 2 units for zoned cooling. Air replaced in 2021. Hallmark quality roof was replaced in 2019. Great flat back yard great for entertaining with deck and shaded back yard with preserve view to North!
Contact an agent
Home facts
- Year built:1996
- Listing ID #:12385955
- Added:157 day(s) ago
- Updated:November 11, 2025 at 12:01 PM
Rooms and interior
- Bedrooms:5
- Total bathrooms:4
- Full bathrooms:3
- Half bathrooms:1
- Living area:3,965 sq. ft.
Heating and cooling
- Cooling:Central Air, Zoned
- Heating:Natural Gas, Radiant, Steam
Structure and exterior
- Roof:Asphalt
- Year built:1996
- Building area:3,965 sq. ft.
- Lot area:0.45 Acres
Schools
- High school:Lincoln-Way Central High School
- Middle school:Mokena Junior High School
- Elementary school:Mokena Elementary School
Utilities
- Water:Lake Michigan, Public
- Sewer:Overhead Sewers
Finances and disclosures
- Price:$739,900
- Price per sq. ft.:$186.61
- Tax amount:$15,400 (2024)
New listings near 11326 Wexford Drive
- New
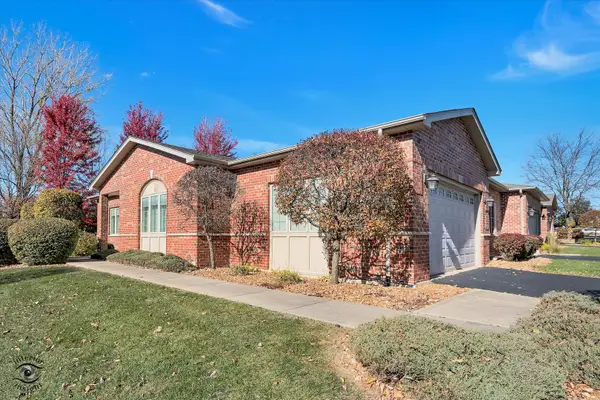 $519,900Active2 beds 3 baths2,070 sq. ft.
$519,900Active2 beds 3 baths2,070 sq. ft.18740 Kestrel Avenue, Mokena, IL 60448
MLS# 12513028Listed by: SCANLAN REALTY LLC  $495,000Pending2 beds 2 baths1,746 sq. ft.
$495,000Pending2 beds 2 baths1,746 sq. ft.10635 Canterbury Drive, Mokena, IL 60448
MLS# 12508990Listed by: @PROPERTIES CHRISTIE'S INTERNATIONAL REAL ESTATE- New
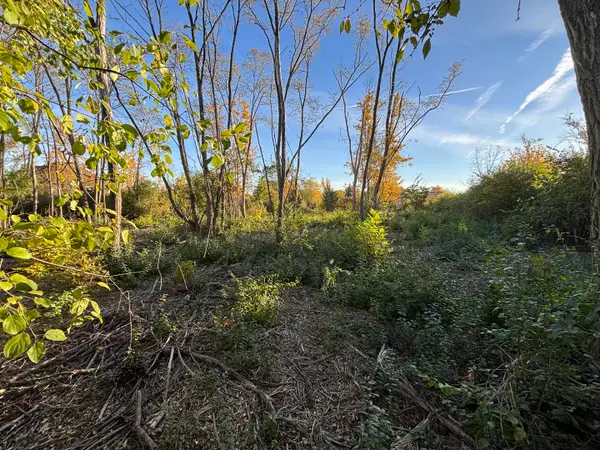 $199,000Active1 Acres
$199,000Active1 Acres21647 Owens Road, Mokena, IL 60448
MLS# 12510262Listed by: BEYCOME BROKERAGE REALTY LLC - New
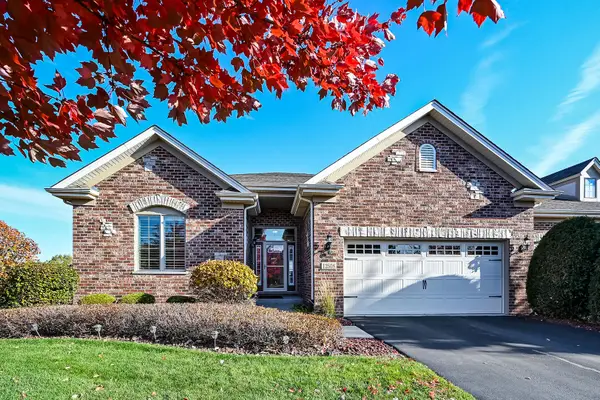 $534,900Active2 beds 2 baths2,050 sq. ft.
$534,900Active2 beds 2 baths2,050 sq. ft.12508 W Whisper Creek Court, Mokena, IL 60448
MLS# 12512629Listed by: RE/MAX IMPACT 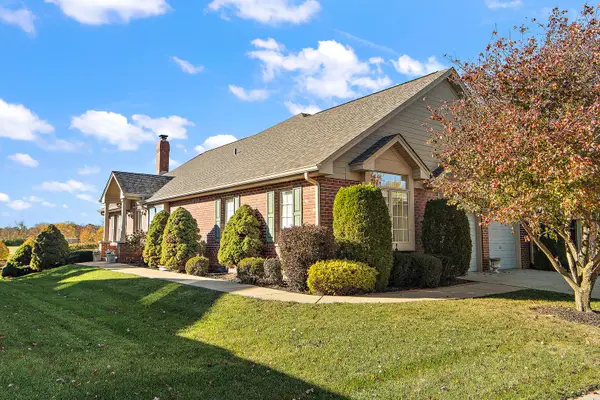 $549,900Pending2 beds 3 baths3,200 sq. ft.
$549,900Pending2 beds 3 baths3,200 sq. ft.12637 Royal Gorge Court, Mokena, IL 60448
MLS# 12511709Listed by: @PROPERTIES CHRISTIE'S INTERNATIONAL REAL ESTATE- New
 $319,900Active3 beds 2 baths
$319,900Active3 beds 2 baths9425 Pine Street, Mokena, IL 60448
MLS# 12510673Listed by: HARTHSIDE REALTORS, INC. - New
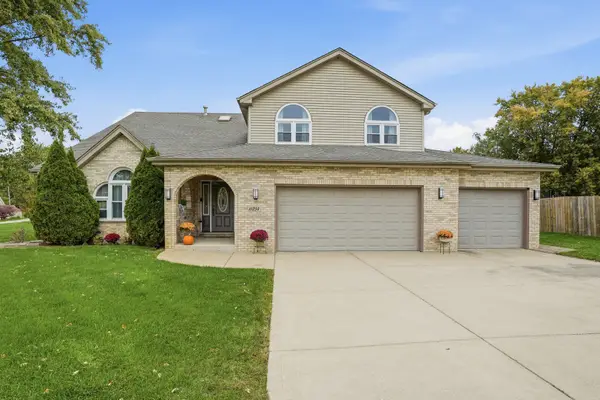 $649,900Active5 beds 3 baths3,270 sq. ft.
$649,900Active5 beds 3 baths3,270 sq. ft.11254 192nd Street, Mokena, IL 60448
MLS# 12508934Listed by: LISTING LEADERS NORTHWEST, INC  $285,000Pending2 beds 2 baths1,921 sq. ft.
$285,000Pending2 beds 2 baths1,921 sq. ft.19778 Chelsea Place, Mokena, IL 60448
MLS# 12506529Listed by: THE WALLACE REAL ESTATE GROUP, INC. $650,000Pending6 beds 5 baths3,407 sq. ft.
$650,000Pending6 beds 5 baths3,407 sq. ft.11426 Kluth Drive, Mokena, IL 60448
MLS# 12505815Listed by: KELLER WILLIAMS THRIVE $420,000Pending4 beds 2 baths
$420,000Pending4 beds 2 baths19638 Glennell Avenue, Mokena, IL 60448
MLS# 12507856Listed by: CENTURY 21 KROLL REALTY
