11421 192nd Street, Mokena, IL 60448
Local realty services provided by:ERA Naper Realty
11421 192nd Street,Mokena, IL 60448
$557,000
- 3 Beds
- 4 Baths
- 2,616 sq. ft.
- Single family
- Active
Listed by: kevin burke
Office: re/max 10
MLS#:12513144
Source:MLSNI
Price summary
- Price:$557,000
- Price per sq. ft.:$212.92
About this home
CUSTOM BUILT TRUE RANCH ON NEARLY 3/4 OF AN ACRE. THIS ALL BRICK 3 BEDROOM 3 1/2 BATH HOME HAS THE POTENTIAL FOR A 4TH BEDROOM. A BRICK WALKWAY LEADS TO A COVERED PORCH IDEAL FOR CONVERSTAIONS. THE FRONT DOOR ATRIUM WINDOW ALLOWS NATURAL LIGHTING TO THE GRAND FOYER WITH 12 FOOT CEILINGS. ARCHWAYS WITH ROUND CORNERS OPEN UP TO THE TALL CEILING IN THE FORMAL DINING ROOM AND LIVING ROOM CATHEDRAL CEILINGS. A GAS LOG FIREPLACE IS THE FOCAL POINT WHERE HARDWOOD FLOORS FLOW THROUGHOUT THIS RANCH WITH NO INTERIOR MAIN LEVEL STEPS. THE EAT-IN KITCHEN COMPRISES OF PLENTY OF SEATING WITH A 4 STOOL BREAKFAST BAR, 3 STOOL CENTER ISLAND AND EATING AREA ENOUGH TO SIT 6 COMFORTABLY. 10 FOOT CEILINGS OPEN UP THIS SPACE OVERLOOKING THE LIVING ROOM. GRANITE COUNTERTOPS, DOUBLE DOOR PANTRY, LAZY SUZANNE, GORGEOUS MAPLE CABINETS, TILE BACKSPLASH AND CAN LIGHTING ENHANCE THE KITCHEN. A SLIDING DOOR LEADS TO A 4 SEASON SUN ROOM WITH EPOXY FLOOR AND GREAT VIEWS OF THE BACKYARD, PERFECT FOR RELAXATION. THIS SPRAWLING RANCH OFFERS 3 BEDROOMS ALL EQUIPPED WITH CEILING FANS AND SOLID OAK DOUBLE PANEL DOORS. THE 2ND BEDROOM HAS A WALK-IN CLOSET. THE GENEROUS SIZED PRIMARY SUITE OFFERS A BIG WALK-IN CLOSET, TRAY CEILING, SITTING AREA WITH BUMP OUT WINDOWS, FULL BATH COMPOSED OF DOUBLE SINKS, WATER CLOSET, SOAKING TUB AND SEPARATE SHOWER. A FULL BATH IS IN THE HALLWAY WITH SKYLIGHT CLOSE TO ALL OF THE BEDROOMS. AN ADDITIONAL HALF BATH IS SITUATED ON THE OTHER END OF THE HOUSE. NEXT TO THE LAUNDRY ROOM THAT PROVIDES ACCESS TO A 2 1/2 CAR GARAGE, COMPLETELY DRYWALLED AND EPOXY FLOOR. A GLASS DOOR OPENS TO A FINISHED BASEMENT WITH VINYL FLOORS, CAN LIGHTING, PLENTY OF STORAGE SPACE, A FULL BATH, FAMILY ROOM, RECREATION ROOM, WORKOUT ROOM WITH THE POTENTIAL OF 4TH BEDROOM. EQUIPPED WITH AIR PURIFIER AND REVERSE OSMOSIS SYSTEM. LOCATED IN THE DESIRABLE MOKENA SOUTH SUBURB WITH GREAT SCHOOLS, RESTAURANTS, DOWNTOWN AREA AND HIGHWAY ACCESS. THIS ONE STORY HOME IS SITUATED ON CLOSE TO A 3/4 ACRE LOT WITH A CONCRETE PATIO, OUTDOOR KITCHEN WITH TV AND SINK, 12X20 SHED SITTING ON A CONCRETE PAD, HAS A COVERED PORCH AND STORAGE LOFT. THE BACKYARD FEATURES MATURE MAPLES, EVERGREENS AND A CHERRY BLOSSOM TREE PLUS A VEGETABLE GARDEN. ROOF IS 1YR OLD, FURNACE 10 YRS, AC MOTOR WAS REPLACED 2 YRS AGO, WATER HTR 7 YRS, SHED ON CONCRETE 3 YRS, CEMENT PATIO. OUTDOOR KITCHEN 2 YRS, GARAGE EPOXY FLOOR 3 YRS, SUNROOM EPOXY FLOOR 3 MONTHS, HARDWOOD LIVING ROOM FLOOR 4YRS AND PRIMARY SUITE CARPET IS 2 YEARS OLD...SCHEDULE A SHOWING TODAY!
Contact an agent
Home facts
- Year built:2006
- Listing ID #:12513144
- Added:1 day(s) ago
- Updated:November 20, 2025 at 12:32 PM
Rooms and interior
- Bedrooms:3
- Total bathrooms:4
- Full bathrooms:3
- Half bathrooms:1
- Living area:2,616 sq. ft.
Heating and cooling
- Cooling:Central Air
- Heating:Forced Air, Natural Gas
Structure and exterior
- Year built:2006
- Building area:2,616 sq. ft.
- Lot area:0.69 Acres
Schools
- High school:Lincoln-Way Central High School
- Middle school:Mokena Junior High School
- Elementary school:Mokena Elementary School
Utilities
- Sewer:Public Sewer
Finances and disclosures
- Price:$557,000
- Price per sq. ft.:$212.92
- Tax amount:$10,402 (2024)
New listings near 11421 192nd Street
- New
 $337,900Active2 beds 2 baths1,437 sq. ft.
$337,900Active2 beds 2 baths1,437 sq. ft.19207 104th Avenue #19207, Mokena, IL 60448
MLS# 12520594Listed by: @PROPERTIES CHRISTIE'S INTERNATIONAL REAL ESTATE - New
 $500,000Active5 beds 3 baths3,165 sq. ft.
$500,000Active5 beds 3 baths3,165 sq. ft.19542 Fiona Avenue, Mokena, IL 60448
MLS# 12519451Listed by: KELLER WILLIAMS PREFERRED RLTY - New
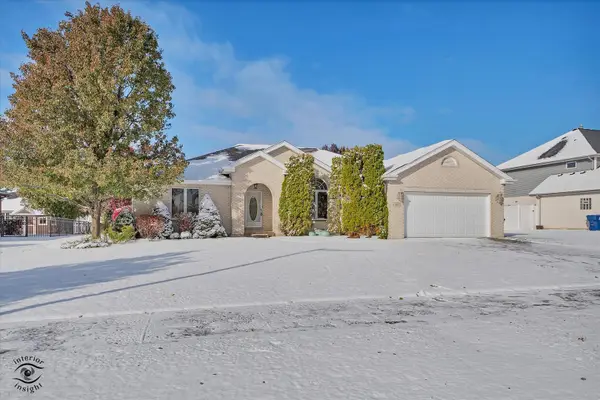 $485,000Active3 beds 2 baths2,224 sq. ft.
$485,000Active3 beds 2 baths2,224 sq. ft.19612 Waterford Lane, Mokena, IL 60448
MLS# 12518130Listed by: RE/MAX 10  $1,000,000Pending-- beds -- baths
$1,000,000Pending-- beds -- baths18409 Haas Road, Mokena, IL 60448
MLS# 12519958Listed by: MORANDI PROPERTIES, INC- New
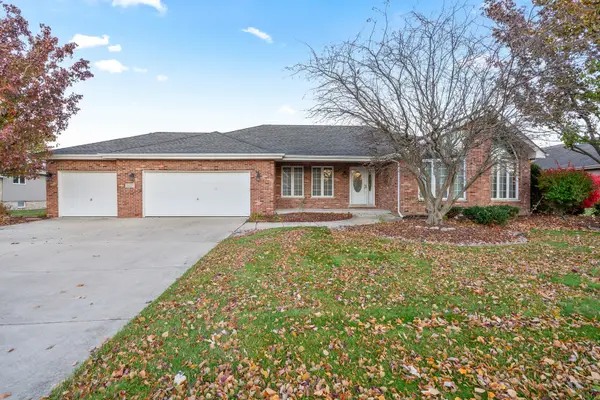 $525,000Active3 beds 4 baths2,665 sq. ft.
$525,000Active3 beds 4 baths2,665 sq. ft.19401 Stonehenge Drive, Mokena, IL 60448
MLS# 12516085Listed by: WIRTZ REAL ESTATE GROUP INC. - New
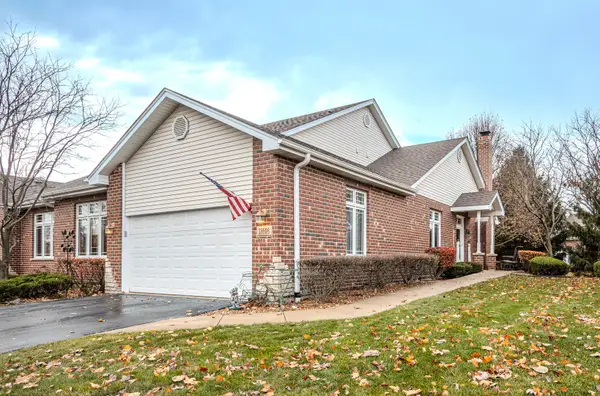 $400,000Active3 beds 2 baths1,746 sq. ft.
$400,000Active3 beds 2 baths1,746 sq. ft.18808 Foxglove Lane, Mokena, IL 60448
MLS# 12508115Listed by: EXP REALTY - New
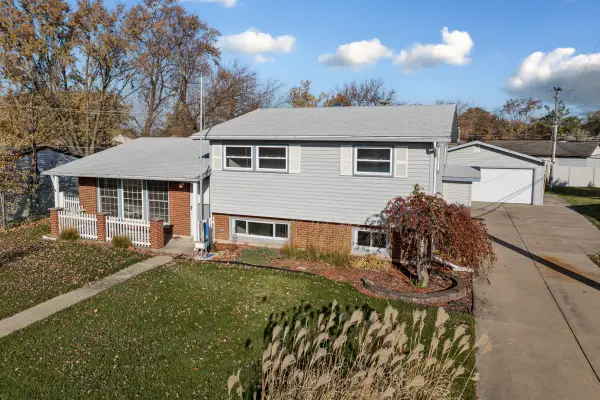 $435,000Active3 beds 2 baths1,408 sq. ft.
$435,000Active3 beds 2 baths1,408 sq. ft.9446 Magnolia Avenue, Mokena, IL 60448
MLS# 12518954Listed by: HOME SWEET HOME RYAN REALTY - New
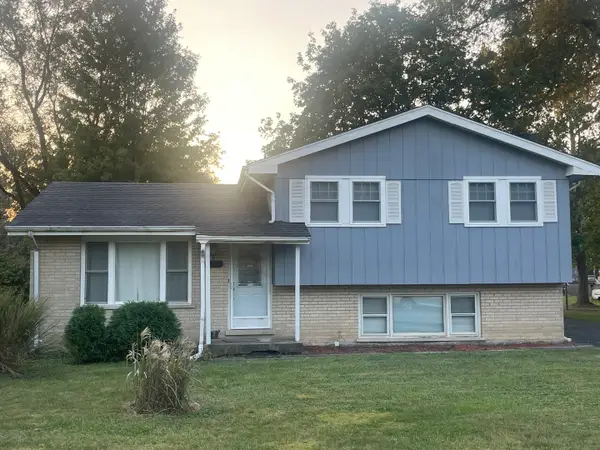 $324,900Active3 beds 2 baths1,807 sq. ft.
$324,900Active3 beds 2 baths1,807 sq. ft.19800 114th Avenue, Mokena, IL 60448
MLS# 12488108Listed by: CENTURY 21 CIRCLE - New
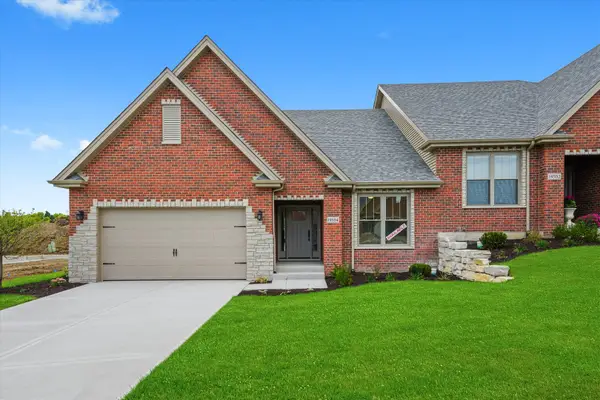 $553,500Active2 beds 2 baths1,860 sq. ft.
$553,500Active2 beds 2 baths1,860 sq. ft.19505 Foxford Lane, Mokena, IL 60448
MLS# 12518531Listed by: RE/MAX 10
