12417 Lajunta Court, Mokena, IL 60448
Local realty services provided by:ERA Naper Realty
12417 Lajunta Court,Mokena, IL 60448
$875,000
- 5 Beds
- 4 Baths
- 4,053 sq. ft.
- Single family
- Pending
Listed by: melissa kingsbury
Office: redfin corporation
MLS#:12482518
Source:MLSNI
Price summary
- Price:$875,000
- Price per sq. ft.:$215.89
- Monthly HOA dues:$29.17
About this home
Welcome to this stunning custom-built home nestled on a beautiful tree-lined cul-de-sac in the highly sought-after Boulder Ridge South of Mokena. From the beautifully landscaped yard to the inviting front porch, every detail has been thoughtfully designed to create a warm welcome as you step inside. A dramatic two-story foyer with gorgeous hardwood floors and a stately staircase sets the tone for the craftsmanship and quality found throughout. Host memorable gatherings in the formal dining room boasting a tray ceiling, wainscoting, butler's pantry with beverage fridge and French doors to the covered front porch. The chef's kitchen is the heart of the home, designed for both everyday living and effortless entertaining, featuring a showstopping 6' by 6' quartz island, abundant custom cabinetry, high-end stainless steel appliances, walk-in pantry and generous dinette area with easy access to the maintenance-free deck. The inviting family room is equally impressive, anchored by a striking floor-to-ceiling stone fireplace and highlighted by a beautiful coffered ceiling. Two versatile flex rooms on the main level provide ideal spaces for a home office, formal living, gym, or a 5th bedroom. A half bath, storage room, and a mudroom with custom built-in cubbies complete the main floor. Upstairs, unwind in the elegant primary suite offering separate his and hers walk-in closets and a spa-like ensuite bathroom with dual sinks, a soaking tub, heated flooring, and a dreamy walk-in shower with seven shower features, creating a true retreat at the end of the day. A bonus space within the primary suite is perfect for a nursery, reading nook, or additional office. Also on this level, you will find a convenient laundry room, a junior suite with a private full bath and walk-in closet, and two additional bedrooms, each with their own walk-in closets, sharing a Jack and Jill bathroom. The walk-out basement provides an incredible opportunity for an additional 1885 sqft of future living space, complete with a beautiful brick fireplace, roughed-in bathroom and backyard access through French doors. Outside, enjoy the Trex deck with views of the perfectly manicured yard backing up to scenic green space, creating a peaceful and private outdoor retreat. The attached three-car heated garage offers comfort and convenience year-round, along with ample space for vehicles, storage, or a workshop. Every inch of this home has been thoughtfully designed with hand-picked finishes and custom details, offering a truly one-of-a-kind property that stands out from the rest! Conveniently located in award-winning Lincoln-Way 210 and New Lenox 122 school districts, and close to historic downtown Mokena with charming shops, restaurants, Metra station, The Oaks Rec Center, multiple parks, walking paths, splash pad, disc golf course, bark park and more. Just move in and enjoy!
Contact an agent
Home facts
- Year built:2014
- Listing ID #:12482518
- Added:45 day(s) ago
- Updated:November 17, 2025 at 04:43 PM
Rooms and interior
- Bedrooms:5
- Total bathrooms:4
- Full bathrooms:3
- Half bathrooms:1
- Living area:4,053 sq. ft.
Heating and cooling
- Cooling:Central Air, Zoned
- Heating:Electric, Forced Air, Individual Room Controls, Natural Gas, Sep Heating Systems - 2+
Structure and exterior
- Roof:Asphalt
- Year built:2014
- Building area:4,053 sq. ft.
- Lot area:0.36 Acres
Schools
- High school:Lincoln-Way Central High School
- Middle school:Alex M Martino Junior High Schoo
- Elementary school:Spencer Point Elementary School
Utilities
- Water:Public
- Sewer:Public Sewer
Finances and disclosures
- Price:$875,000
- Price per sq. ft.:$215.89
- Tax amount:$19,385 (2024)
New listings near 12417 Lajunta Court
- New
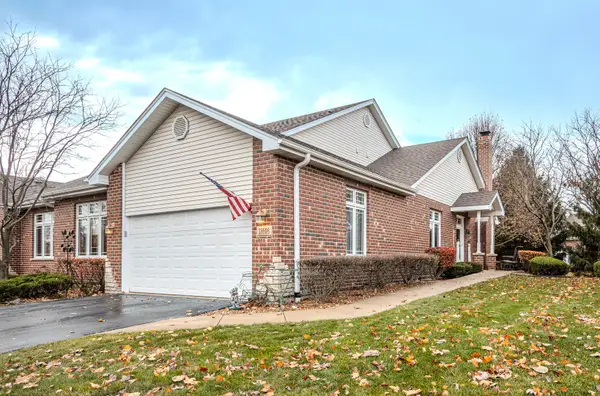 $400,000Active3 beds 2 baths1,746 sq. ft.
$400,000Active3 beds 2 baths1,746 sq. ft.Address Withheld By Seller, Mokena, IL 60448
MLS# 12508115Listed by: EXP REALTY - New
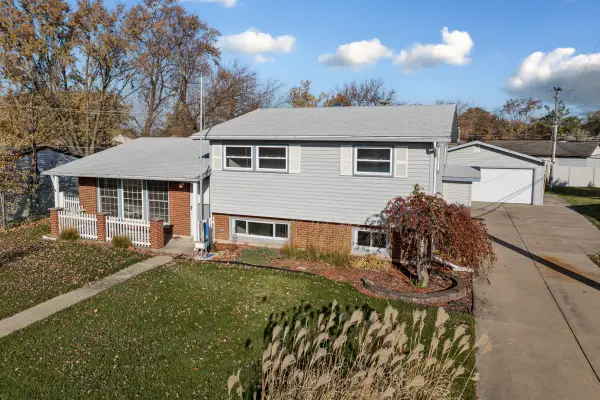 $435,000Active3 beds 2 baths1,408 sq. ft.
$435,000Active3 beds 2 baths1,408 sq. ft.9446 Magnolia Avenue, Mokena, IL 60448
MLS# 12518954Listed by: HOME SWEET HOME RYAN REALTY - New
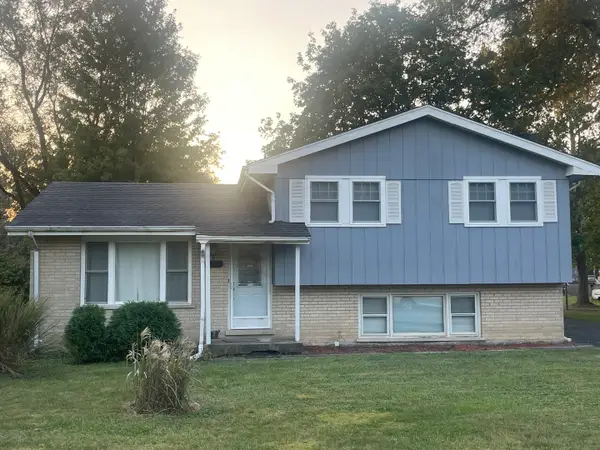 $324,900Active3 beds 2 baths1,807 sq. ft.
$324,900Active3 beds 2 baths1,807 sq. ft.19800 114th Avenue, Mokena, IL 60448
MLS# 12488108Listed by: CENTURY 21 CIRCLE - New
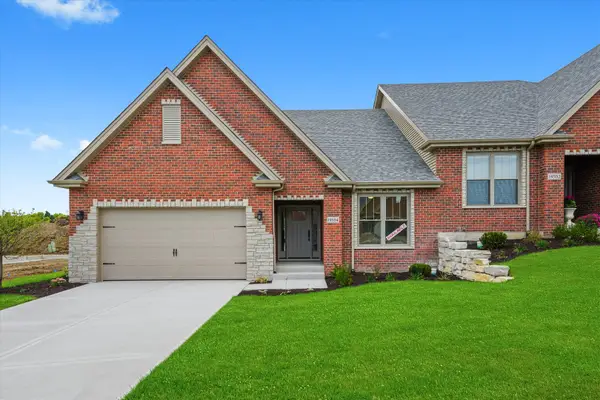 $553,500Active2 beds 2 baths1,860 sq. ft.
$553,500Active2 beds 2 baths1,860 sq. ft.19505 Foxford Lane, Mokena, IL 60448
MLS# 12518531Listed by: RE/MAX 10 - New
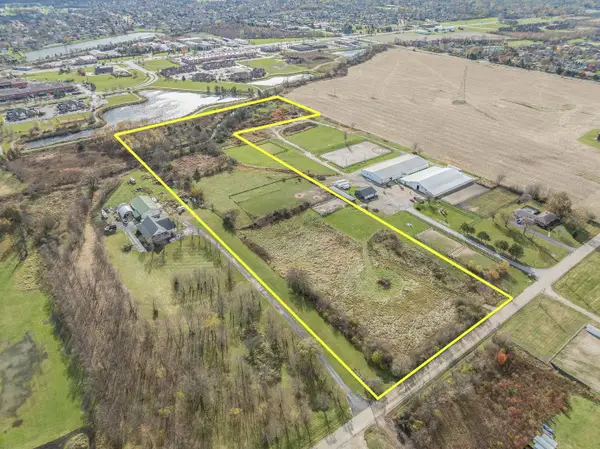 $399,900Active-- beds -- baths
$399,900Active-- beds -- baths12 W 187th Street, Mokena, IL 60448
MLS# 12516962Listed by: CENTURY 21 KROLL REALTY - New
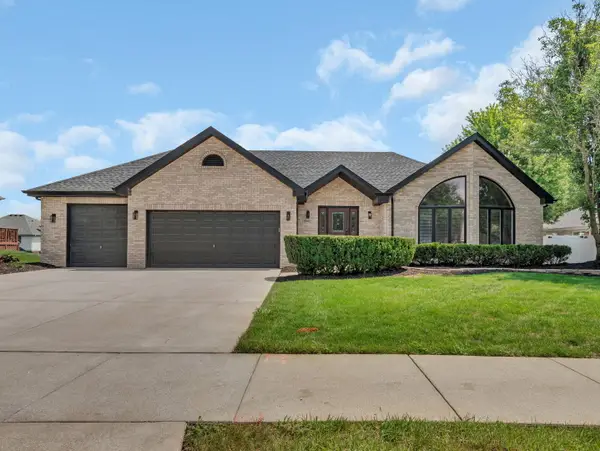 $699,900Active3 beds 4 baths4,302 sq. ft.
$699,900Active3 beds 4 baths4,302 sq. ft.19411 Baron Road, Mokena, IL 60448
MLS# 12517459Listed by: CROSSTOWN REALTORS, INC. - New
 $159,000Active0 Acres
$159,000Active0 Acres13018 W Regan Road, Mokena, IL 60448
MLS# 12517611Listed by: @PROPERTIES CHRISTIE'S INTERNATIONAL REAL ESTATE  $573,153Pending2 beds 2 baths1,860 sq. ft.
$573,153Pending2 beds 2 baths1,860 sq. ft.19507 Foxford Lane, Mokena, IL 60448
MLS# 12516133Listed by: RE/MAX 10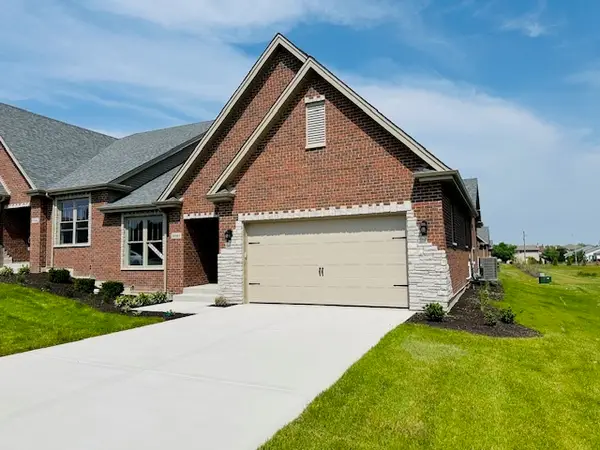 $665,230Pending4 beds 3 baths2,890 sq. ft.
$665,230Pending4 beds 3 baths2,890 sq. ft.19503 Foxford Lane, Mokena, IL 60448
MLS# 12516114Listed by: RE/MAX 10- New
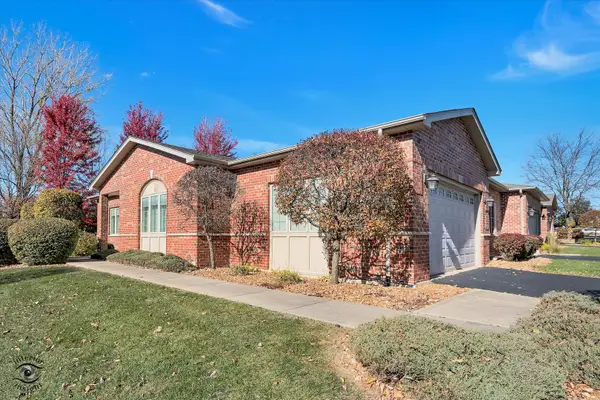 $519,900Active2 beds 3 baths2,070 sq. ft.
$519,900Active2 beds 3 baths2,070 sq. ft.18740 Kestrel Avenue, Mokena, IL 60448
MLS# 12513028Listed by: SCANLAN REALTY LLC
