12752 Berkshire Drive, Mokena, IL 60448
Local realty services provided by:Results Realty ERA Powered
12752 Berkshire Drive,Mokena, IL 60448
$822,900
- 4 Beds
- 4 Baths
- 3,500 sq. ft.
- Single family
- Active
Listed by:denise raines
Office:keller williams preferred rlty
MLS#:12441135
Source:MLSNI
Price summary
- Price:$822,900
- Price per sq. ft.:$235.11
- Monthly HOA dues:$25
About this home
Live beautifully in Foxborough Estates-where luxury meets lifestyle in this impeccably maintained, energy-efficient home. From the moment you enter, you're greeted by rich oak hardwood floors, soaring 9-foot ceilings, and an abundance of natural light pouring in through premium Pella windows. The brand-new roof and 5-Star Energy Star rating are just the beginning of the thoughtful updates and enduring quality throughout. At the heart of the home, a chef's kitchen stands ready to impress-with granite counters, a brand-new oversized island, stainless steel appliances, double oven, and custom cabinetry. Whether you're hosting or just home for the night, this kitchen flows effortlessly into a spacious great room with direct access to the outdoor deck, complete with fire pit-perfect for entertaining or unwinding under the stars. A dramatic stone fireplace anchors the cozy family room, while formal living and dining rooms offer refined space for special gatherings. Upstairs, generous bedrooms each include walk-in closets, and the expansive primary suite offers the comfort you deserve. Need more space? The full, partially finished basement with 9-foot ceilings and a full bath opens the door to a 5th bedroom, home gym, game room, or guest suite-your choice. A heated 3-car garage with epoxy flooring, a 4-camera security system, and in-ground sprinklers round out the perks of this standout home. Located in a serene, well-kept community with multiple ponds and easy access to I-80 and I-355, this home offers the perfect blend of comfort, sophistication, and convenience. **The seller is open to a lease-to-own option-offering a unique opportunity for well qualified buyers looking for flexibility without sacrificing quality**
Contact an agent
Home facts
- Year built:2007
- Listing ID #:12441135
- Added:48 day(s) ago
- Updated:September 25, 2025 at 01:28 PM
Rooms and interior
- Bedrooms:4
- Total bathrooms:4
- Full bathrooms:4
- Living area:3,500 sq. ft.
Heating and cooling
- Cooling:Central Air
- Heating:Forced Air, Natural Gas
Structure and exterior
- Roof:Asphalt
- Year built:2007
- Building area:3,500 sq. ft.
Utilities
- Water:Lake Michigan, Public
- Sewer:Public Sewer
Finances and disclosures
- Price:$822,900
- Price per sq. ft.:$235.11
- Tax amount:$17,183 (2023)
New listings near 12752 Berkshire Drive
- Open Sat, 11am to 1pmNew
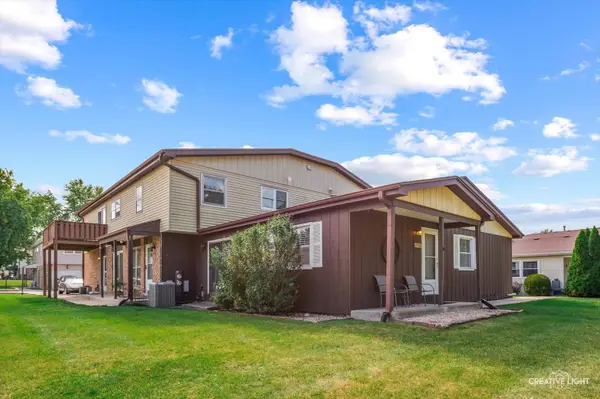 $225,000Active2 beds 1 baths1,026 sq. ft.
$225,000Active2 beds 1 baths1,026 sq. ft.19502 115th Avenue #A, Mokena, IL 60448
MLS# 12459591Listed by: JOHN GREENE REALTOR - New
 $369,000Active2 beds 2 baths
$369,000Active2 beds 2 baths18633 Main Street, Mokena, IL 60448
MLS# 12476897Listed by: MURPHY REAL ESTATE GROUP - New
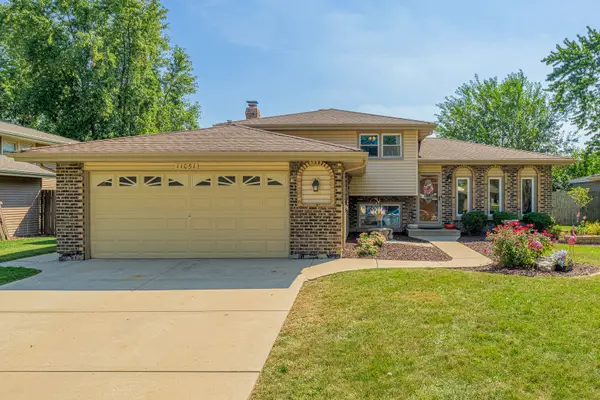 $399,900Active3 beds 2 baths
$399,900Active3 beds 2 baths11051 Kimberly Trail, Mokena, IL 60448
MLS# 12457934Listed by: LINCOLN-WAY REALTY, INC - New
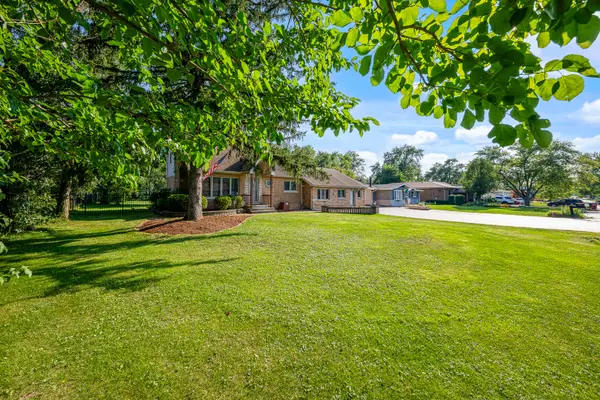 $524,900Active4 beds 4 baths2,854 sq. ft.
$524,900Active4 beds 4 baths2,854 sq. ft.11025 Revere Road, Mokena, IL 60448
MLS# 12477607Listed by: LINCOLN-WAY REALTY, INC 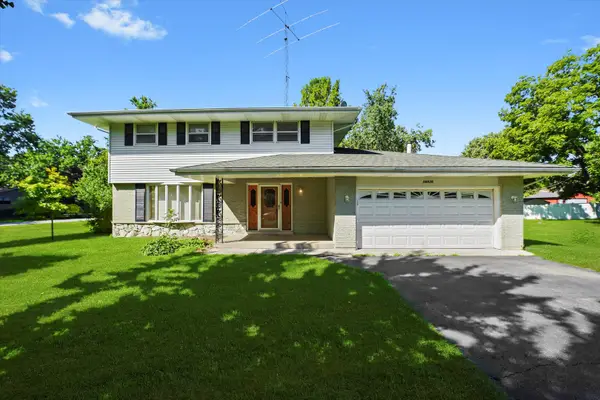 $269,900Pending4 beds 3 baths2,463 sq. ft.
$269,900Pending4 beds 3 baths2,463 sq. ft.18830 S Sara Road, Mokena, IL 60448
MLS# 12473405Listed by: RE/MAX 10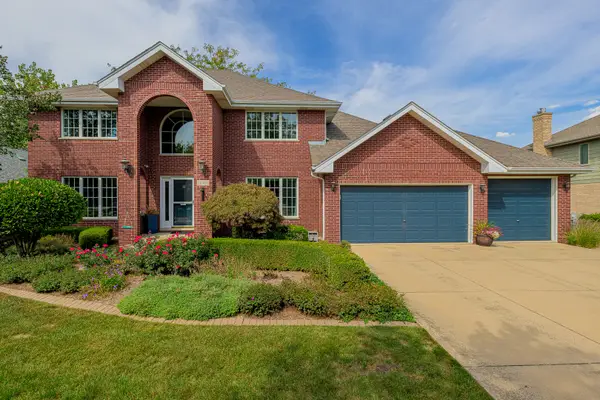 $674,900Pending6 beds 4 baths3,101 sq. ft.
$674,900Pending6 beds 4 baths3,101 sq. ft.11966 Duchess Avenue, Mokena, IL 60448
MLS# 12468629Listed by: LINCOLN-WAY REALTY, INC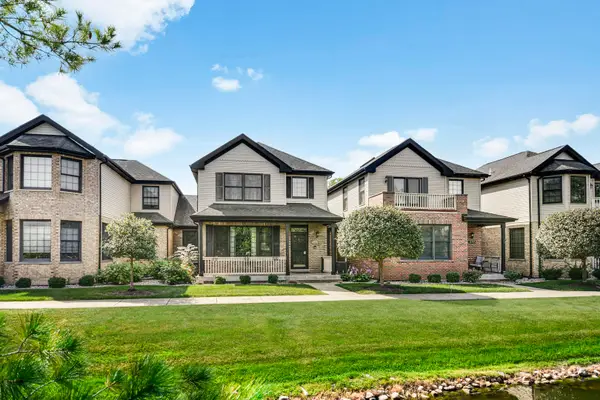 $389,873Active3 beds 3 baths2,267 sq. ft.
$389,873Active3 beds 3 baths2,267 sq. ft.18723 S Mill Creek Drive, Mokena, IL 60448
MLS# 12469271Listed by: RE/MAX 10 IN THE PARK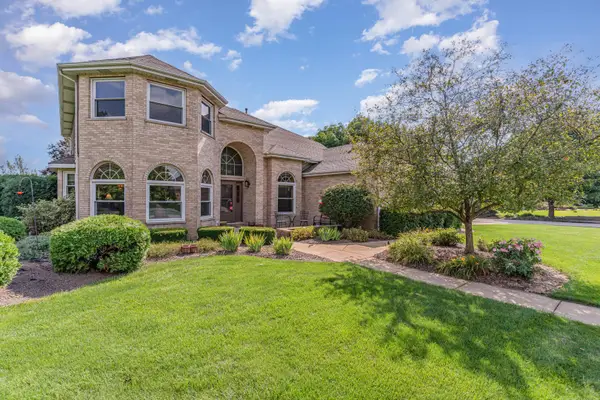 $699,900Active4 beds 4 baths
$699,900Active4 beds 4 baths13741 W Elizabeth Lane, Mokena, IL 60448
MLS# 12471190Listed by: CENTURY 21 KROLL REALTY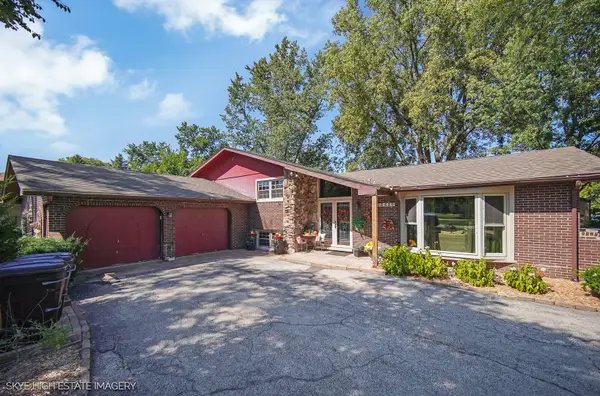 $425,000Active4 beds 2 baths3,145 sq. ft.
$425,000Active4 beds 2 baths3,145 sq. ft.13420 Florence Road, Mokena, IL 60448
MLS# 12470910Listed by: COLDWELL BANKER REALTY $299,000Pending3 beds 2 baths1,192 sq. ft.
$299,000Pending3 beds 2 baths1,192 sq. ft.10832 Carpenter Street, Mokena, IL 60448
MLS# 12470039Listed by: CENTURY 21 CIRCLE
