13420 Florence Road, Mokena, IL 60448
Local realty services provided by:Results Realty ERA Powered
13420 Florence Road,Mokena, IL 60448
$449,900
- 4 Beds
- 2 Baths
- 3,145 sq. ft.
- Single family
- Active
Listed by: melissa kingsbury
Office: redfin corporation
MLS#:12444339
Source:MLSNI
Price summary
- Price:$449,900
- Price per sq. ft.:$143.05
About this home
Welcome home to this incredible quad level home situated on a half-acre plus lot in unincorporated Mokena! Step into a warm and inviting foyer with soaring ceilings and charming wood beams that create a sense of spaciousness. The living room is filled with natural light from a large bay window, perfect for relaxing or entertaining guests. Enjoy meals in the formal dining room featuring attractive wood laminate flooring, or gather in the sunny kitchen complete with a skylight, stainless steel appliances, space for a breakfast table, and direct access to the backyard. Upstairs, unwind in the elegant primary suite with a generous walk-in closet and a custom built-in vanity with sink. Two additional spacious bedrooms and a full bathroom round out the upper level. The lower level offers even more living space with a cozy family room centered around a striking full-wall stone fireplace. You'll also find a fourth bedroom, an additional full bath, and a laundry area with convenient garage access. Need more space? The unfinished sub-basement is perfect for storage or future living space. Step outside to your own private retreat featuring a patio ideal for outdoor dining and a beautiful above-ground pool with a full deck surround-perfect for relaxing or entertaining all summer long. A two-car attached garage offers ample parking and convenience. Located in a quiet, country-like setting yet close to Mokena's charming shops, restaurants, Metra station and highly-ranked Lincoln Way Schools! Don't miss your chance to make this home your own, schedule a showing today. This property is being sold as-is.
Contact an agent
Home facts
- Year built:1974
- Listing ID #:12444339
- Added:122 day(s) ago
- Updated:November 11, 2025 at 12:01 PM
Rooms and interior
- Bedrooms:4
- Total bathrooms:2
- Full bathrooms:2
- Living area:3,145 sq. ft.
Heating and cooling
- Cooling:Central Air
- Heating:Forced Air, Natural Gas
Structure and exterior
- Roof:Asphalt
- Year built:1974
- Building area:3,145 sq. ft.
- Lot area:0.57 Acres
Schools
- High school:Lincoln-Way West High School
- Middle school:Liberty Junior High School
- Elementary school:Haines Elementary School
Finances and disclosures
- Price:$449,900
- Price per sq. ft.:$143.05
- Tax amount:$9,778 (2024)
New listings near 13420 Florence Road
- New
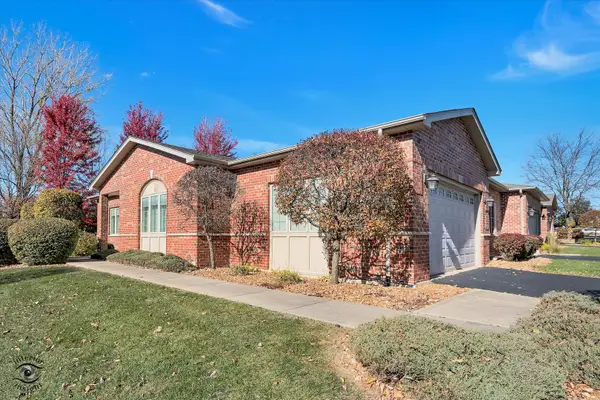 $519,900Active2 beds 3 baths2,070 sq. ft.
$519,900Active2 beds 3 baths2,070 sq. ft.18740 Kestrel Avenue, Mokena, IL 60448
MLS# 12513028Listed by: SCANLAN REALTY LLC  $495,000Pending2 beds 2 baths1,746 sq. ft.
$495,000Pending2 beds 2 baths1,746 sq. ft.10635 Canterbury Drive, Mokena, IL 60448
MLS# 12508990Listed by: @PROPERTIES CHRISTIE'S INTERNATIONAL REAL ESTATE- New
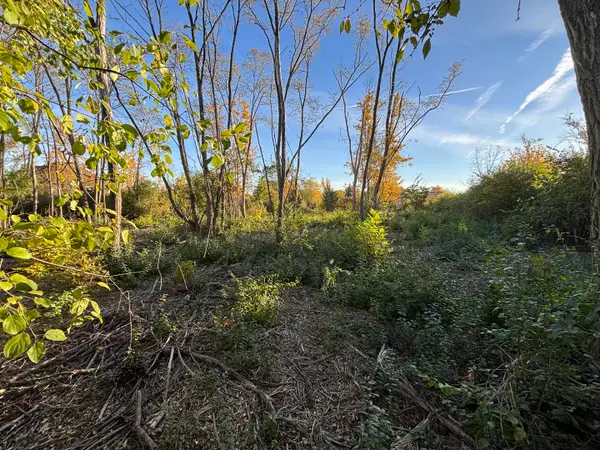 $199,000Active1 Acres
$199,000Active1 Acres21647 Owens Road, Mokena, IL 60448
MLS# 12510262Listed by: BEYCOME BROKERAGE REALTY LLC - New
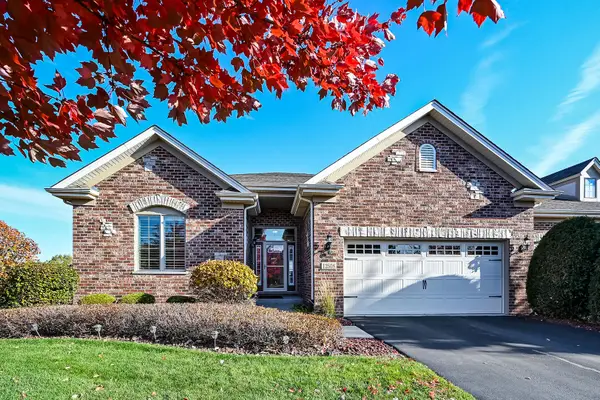 $534,900Active2 beds 2 baths2,050 sq. ft.
$534,900Active2 beds 2 baths2,050 sq. ft.12508 W Whisper Creek Court, Mokena, IL 60448
MLS# 12512629Listed by: RE/MAX IMPACT 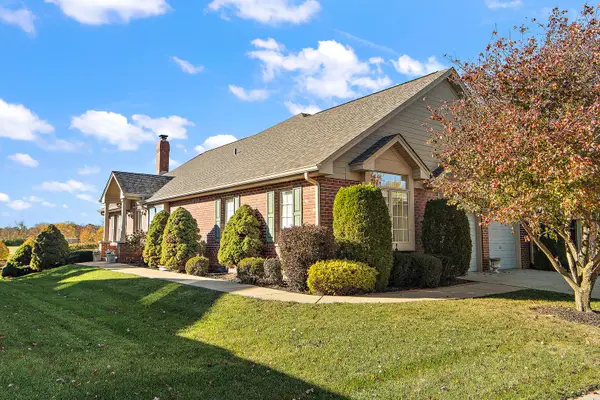 $549,900Pending2 beds 3 baths3,200 sq. ft.
$549,900Pending2 beds 3 baths3,200 sq. ft.12637 Royal Gorge Court, Mokena, IL 60448
MLS# 12511709Listed by: @PROPERTIES CHRISTIE'S INTERNATIONAL REAL ESTATE- New
 $319,900Active3 beds 2 baths
$319,900Active3 beds 2 baths9425 Pine Street, Mokena, IL 60448
MLS# 12510673Listed by: HARTHSIDE REALTORS, INC. - New
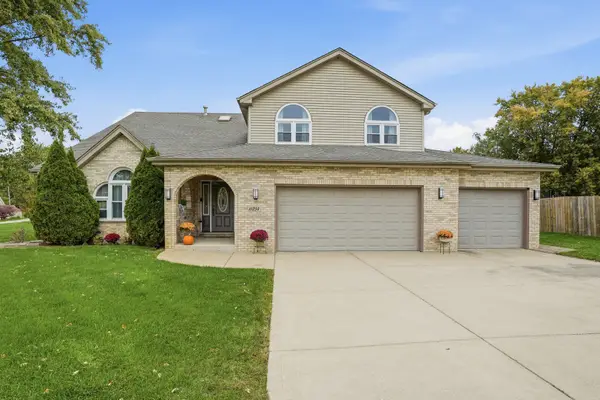 $649,900Active5 beds 3 baths3,270 sq. ft.
$649,900Active5 beds 3 baths3,270 sq. ft.11254 192nd Street, Mokena, IL 60448
MLS# 12508934Listed by: LISTING LEADERS NORTHWEST, INC  $285,000Pending2 beds 2 baths1,921 sq. ft.
$285,000Pending2 beds 2 baths1,921 sq. ft.19778 Chelsea Place, Mokena, IL 60448
MLS# 12506529Listed by: THE WALLACE REAL ESTATE GROUP, INC. $650,000Pending6 beds 5 baths3,407 sq. ft.
$650,000Pending6 beds 5 baths3,407 sq. ft.11426 Kluth Drive, Mokena, IL 60448
MLS# 12505815Listed by: KELLER WILLIAMS THRIVE $420,000Pending4 beds 2 baths
$420,000Pending4 beds 2 baths19638 Glennell Avenue, Mokena, IL 60448
MLS# 12507856Listed by: CENTURY 21 KROLL REALTY
