14119 W Maple Road, Mokena, IL 60448
Local realty services provided by:Results Realty ERA Powered
14119 W Maple Road,Mokena, IL 60448
$950,000
- 3 Beds
- 2 Baths
- 2,050 sq. ft.
- Single family
- Active
Listed by: mary jo mcfadden
Office: baird & warner
MLS#:12393973
Source:MLSNI
Price summary
- Price:$950,000
- Price per sq. ft.:$463.41
About this home
Unbelievable opportunity!!! Country living. 8 level ACRES of property with a solid brick ranch home with a 2 car attached garage. There is a 5+ car detached garage, an additional outbuilding plus an older barn near the back of the property. Beautiful mature tree scattered on the property gives shade relief in the summers. The home was built in 1968 by the owner. He owned a brick company and this home is very solidly built - along with the 5+ car garage. Being sold "as is", although no major concerns expected. The home has an open concept living, kitchen, dining area. The kitchen has very nice updated and maintained cabinets with beautiful black granite countertops, an electric double oven with an electric cooktop stove and the dishwasher were all done approx. 15 years ago. The refrigerator is 8 years old. The wood ceilings throughout the living areas of the house are gorgeous. The 3 great sized bedrooms have plaster ceilings. The main hall bath has been updated with vanity, countertop and a tiled walk in shower and floor. There is a half bath off the back door hallway near the amazing family room, garage entrance door and the basement stairs. There are 2 wood burning fireplaces (living room and family room) - and 1 gas fireplace in the sunroom just out the beautiful beveled glass french doors in the dining room. The sunroom was used as a salon, so water supply is already there if a wet bar was wanted in that room. A separate door entrance goes to the back deck and brick patio area. All windows were replace about 25 years ago, so they are not the original ones. The well and septic systems are routinely maintained with no concerns. The shingle roofing was replace 12 years ago. The boiler for the hot water heating is only 5 years old. The mostly finished basement had US water proofing done years ago, although the basement has never had water in it. There is a large walk in shower in the basement also. A nice big office area with fantastic custom brick walls, a great living area, a wall of closets for holiday decorations or whatever you want storage in the laundry room. An additional storage room is large for larger storage items and the boiler area is also large. The walkout stairway to the backyard makes for great access in & out of the basement. The property is level with tons of parking. The pasture space in the back of the property would be great for horses and/or farm animals. The barn at the back of the property is old and needing repair but could be good for storage or animals. The property backs up to a large open field.This wonderful home and property is true country living, yet nicely located near the expressways, Silver Cross Hospital and the new Sports facilities. A fantastic opportunity for anyone wanting the best of everything. NOTE: The vacant 2.66 acre lot to the west of this property listing is also listed separate MLS #12146896 - price $219,900. It can be sold independent from this (8 acre) listing, but the property with the house and buildings on 5.32 acres is NOT independently for sale from the vacant 2.66 acre lot unless vacant lot sells.
Contact an agent
Home facts
- Year built:1968
- Listing ID #:12393973
- Added:214 day(s) ago
- Updated:February 12, 2026 at 11:28 PM
Rooms and interior
- Bedrooms:3
- Total bathrooms:2
- Full bathrooms:1
- Half bathrooms:1
- Living area:2,050 sq. ft.
Heating and cooling
- Cooling:Central Air
- Heating:Natural Gas
Structure and exterior
- Roof:Asphalt
- Year built:1968
- Building area:2,050 sq. ft.
- Lot area:8 Acres
Schools
- High school:Lincoln-Way West High School
- Middle school:Liberty Junior High School
- Elementary school:Oster-Oakview Middle School
Finances and disclosures
- Price:$950,000
- Price per sq. ft.:$463.41
- Tax amount:$9,754 (2023)
New listings near 14119 W Maple Road
- New
 $135,000Active0.28 Acres
$135,000Active0.28 AcresLot 7 Block 3 McGovney Mcgovney Street, Mokena, IL 60448
MLS# 12565805Listed by: HB&D REALTY - Open Sun, 12 to 3pmNew
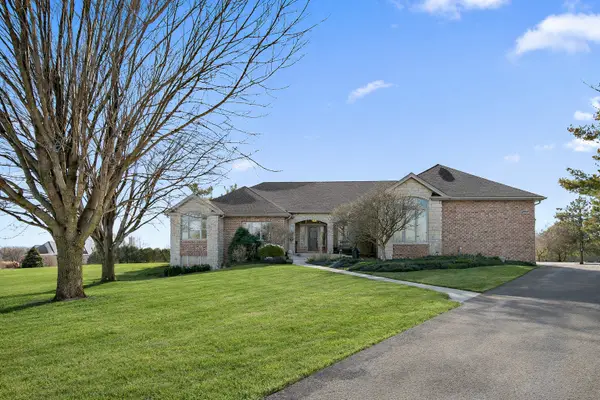 $899,900Active4 beds 4 baths5,776 sq. ft.
$899,900Active4 beds 4 baths5,776 sq. ft.17966 S Hunt Club Drive, Mokena, IL 60448
MLS# 12563966Listed by: BETTER HOMES & GARDENS REAL ESTATE - New
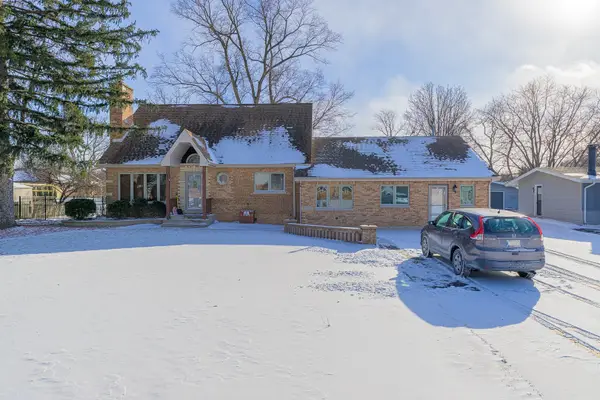 $499,900Active4 beds 4 baths2,854 sq. ft.
$499,900Active4 beds 4 baths2,854 sq. ft.11025 Revere Road, Mokena, IL 60448
MLS# 12546528Listed by: LINCOLN-WAY REALTY, INC 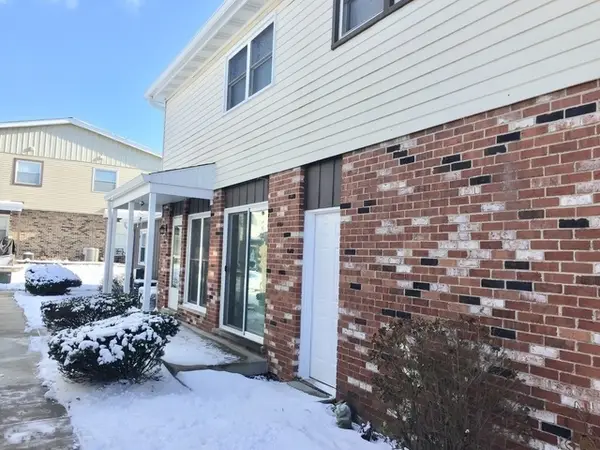 $189,900Pending2 beds 2 baths1,152 sq. ft.
$189,900Pending2 beds 2 baths1,152 sq. ft.19539 116th Avenue #B, Mokena, IL 60448
MLS# 12555221Listed by: MIDWEST REAL ESTATE, INC.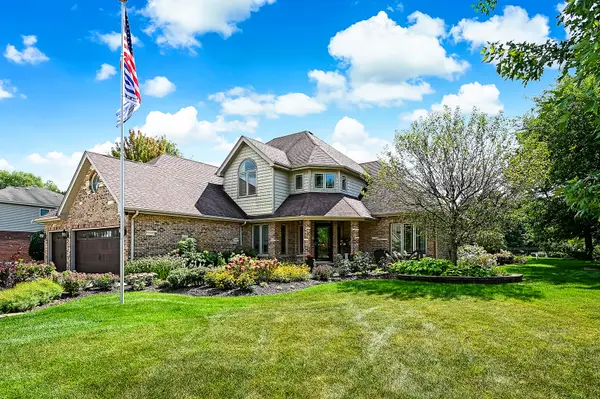 $699,999Pending5 beds 4 baths2,868 sq. ft.
$699,999Pending5 beds 4 baths2,868 sq. ft.12165 W Castle Drive, Mokena, IL 60448
MLS# 12563463Listed by: WIRTZ REAL ESTATE GROUP INC.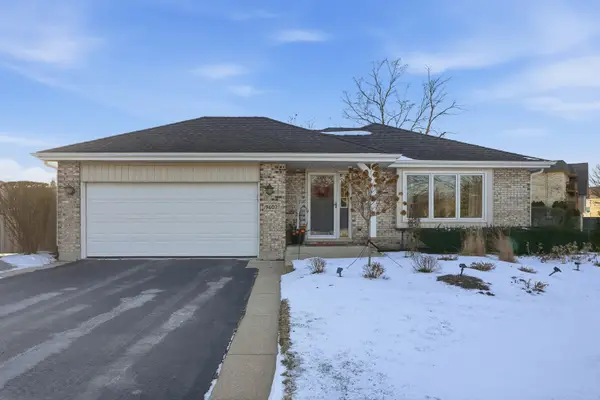 $439,900Pending3 beds 2 baths1,722 sq. ft.
$439,900Pending3 beds 2 baths1,722 sq. ft.19602 Swanberg Lane, Mokena, IL 60448
MLS# 12560163Listed by: MORANDI PROPERTIES, INC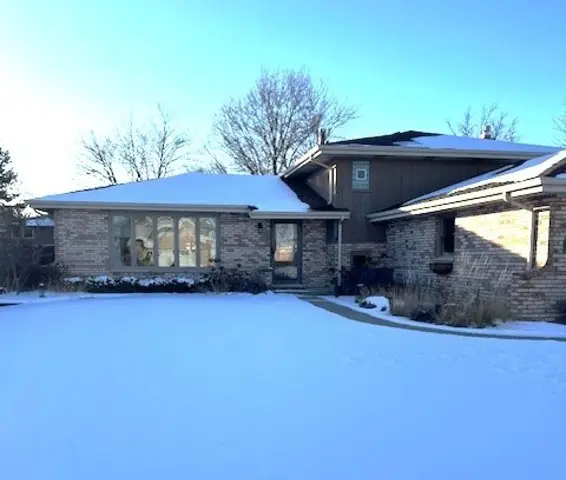 $435,000Pending3 beds 2 baths1,367 sq. ft.
$435,000Pending3 beds 2 baths1,367 sq. ft.19838 Patricia Lane, Mokena, IL 60448
MLS# 12535654Listed by: BERKSHIRE HATHAWAY HOMESERVICES CHICAGO- New
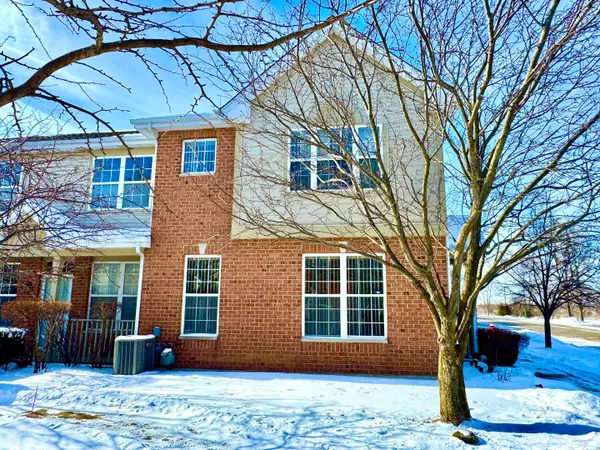 $309,900Active3 beds 3 baths1,584 sq. ft.
$309,900Active3 beds 3 baths1,584 sq. ft.Address Withheld By Seller, Mokena, IL 60448
MLS# 12559902Listed by: CENTURY 21 KROLL REALTY - New
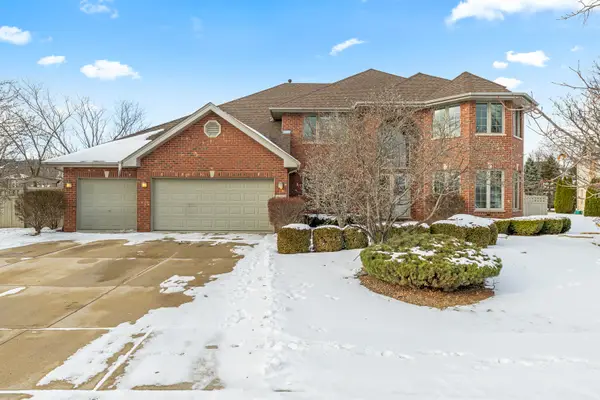 $749,900Active7 beds 4 baths5,357 sq. ft.
$749,900Active7 beds 4 baths5,357 sq. ft.18753 Rosewood Lane, Mokena, IL 60448
MLS# 12547505Listed by: LINCOLN-WAY REALTY, INC 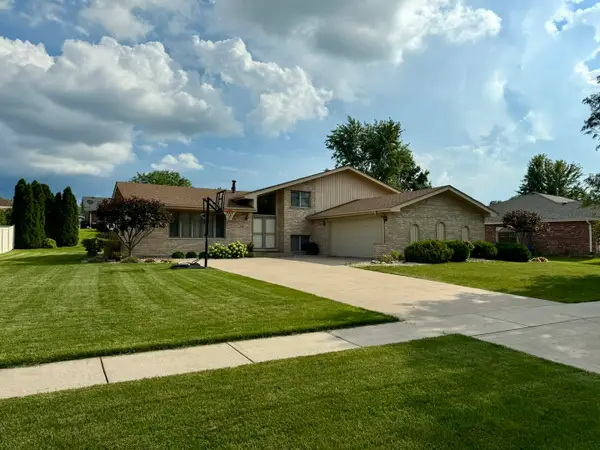 $497,500Active4 beds 3 baths2,550 sq. ft.
$497,500Active4 beds 3 baths2,550 sq. ft.11617 Parkside Lane, Mokena, IL 60448
MLS# 12558194Listed by: LISTING LEADERS NORTHWEST, INC

