19418 Boulder Ridge Drive, Mokena, IL 60448
Local realty services provided by:Results Realty ERA Powered
19418 Boulder Ridge Drive,Mokena, IL 60448
$864,900
- 5 Beds
- 4 Baths
- 6,200 sq. ft.
- Single family
- Pending
Listed by: victoria matusik
Office: village realty, inc.
MLS#:12354592
Source:MLSNI
Price summary
- Price:$864,900
- Price per sq. ft.:$139.5
- Monthly HOA dues:$68.83
About this home
Stunning ranch home in the sought-after Boulder Ridge Community. This expansive open concept home offers 3 generous sized bedrooms and 2.5 baths on the main level. A related living walk-out basement with a full kitchen and separate entrance. The main level offers a gourmet kitchen with SubZero fridge, commercial FiveStar range, plenty of counter space and bar top for serving. The great room has two story windows, extra high ceilings and a wood burning fireplace. Grand dining room with 12ft tray ceiling. The master suite has his and hers closets, with one being a large walk in. The en suite bathroom boasts a jetted tub, duals sinks and luxury walk in shower with full body showerheads. Come downstairs to the light filled lower level to an open rec space with large full kitchen, luxury bathroom with large walk-in shower. The lower level also offers two bedrooms, one with large bay windows and one converted to a home gym. Plus an expansive office with patio entrance. You do not want to miss out on this amazing home.
Contact an agent
Home facts
- Year built:2006
- Listing ID #:12354592
- Added:161 day(s) ago
- Updated:January 07, 2026 at 08:54 AM
Rooms and interior
- Bedrooms:5
- Total bathrooms:4
- Full bathrooms:3
- Half bathrooms:1
- Living area:6,200 sq. ft.
Heating and cooling
- Cooling:Central Air, Zoned
- Heating:Natural Gas
Structure and exterior
- Year built:2006
- Building area:6,200 sq. ft.
Utilities
- Water:Lake Michigan
- Sewer:Public Sewer
Finances and disclosures
- Price:$864,900
- Price per sq. ft.:$139.5
- Tax amount:$18,483 (2023)
New listings near 19418 Boulder Ridge Drive
- New
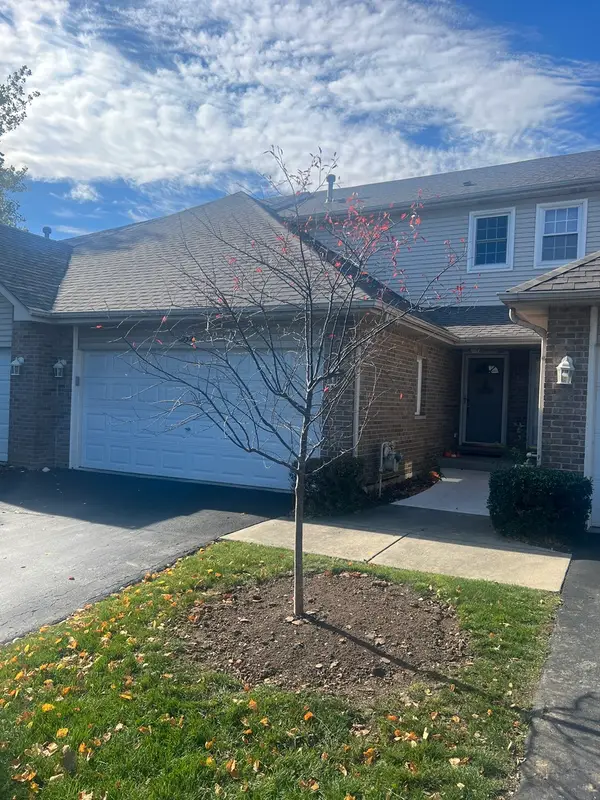 $337,500Active2 beds 3 baths1,392 sq. ft.
$337,500Active2 beds 3 baths1,392 sq. ft.10521 Thornham Lane, Mokena, IL 60448
MLS# 12539012Listed by: @PROPERTIES CHRISTIE'S INTERNATIONAL REAL ESTATE  $185,000Pending0.49 Acres
$185,000Pending0.49 AcresAddress Withheld By Seller, Mokena, IL 60448
MLS# 12533909Listed by: CENTURY 21 CIRCLE $279,900Pending3 beds 2 baths1,715 sq. ft.
$279,900Pending3 beds 2 baths1,715 sq. ft.20023 Wolf Road, Mokena, IL 60448
MLS# 12534476Listed by: RE/MAX 10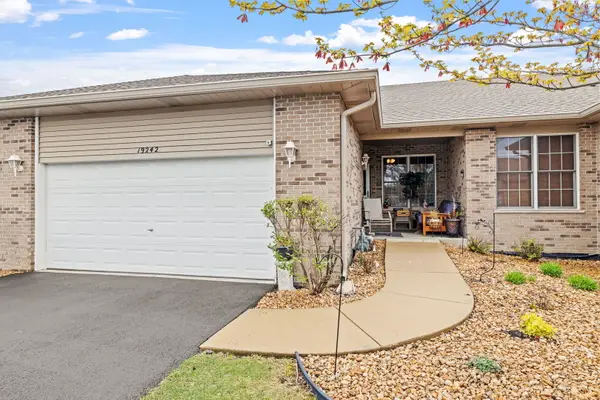 $353,900Active3 beds 3 baths1,373 sq. ft.
$353,900Active3 beds 3 baths1,373 sq. ft.19242 104th Avenue, Mokena, IL 60448
MLS# 12529769Listed by: COLDWELL BANKER REALTY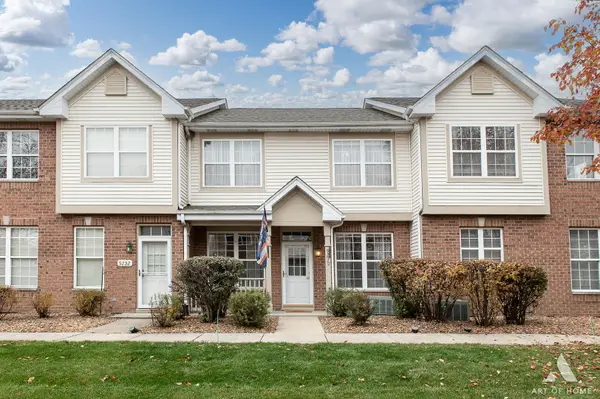 $310,000Active3 beds 2 baths1,386 sq. ft.
$310,000Active3 beds 2 baths1,386 sq. ft.9230 W Arquilla Drive #35, Mokena, IL 60448
MLS# 12532647Listed by: KABS REALTY INC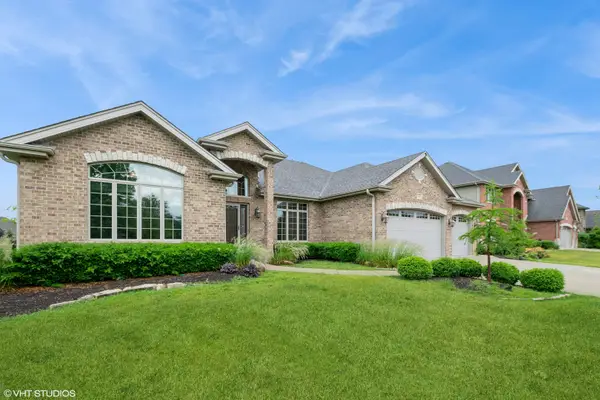 $734,900Active4 beds 4 baths2,800 sq. ft.
$734,900Active4 beds 4 baths2,800 sq. ft.21409 Foxtail Drive, Mokena, IL 60448
MLS# 12532541Listed by: BAIRD & WARNER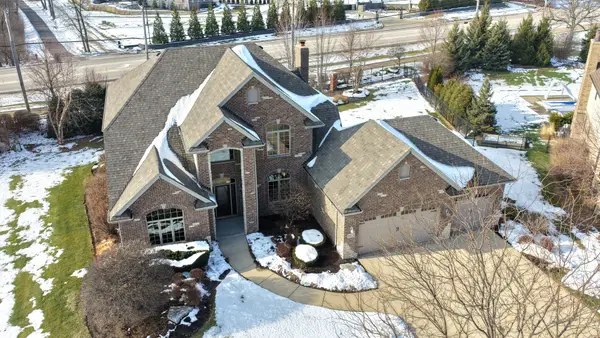 $818,808Active5 beds 4 baths3,256 sq. ft.
$818,808Active5 beds 4 baths3,256 sq. ft.Address Withheld By Seller, Mokena, IL 60448
MLS# 12532359Listed by: CENTURY 21 KROLL REALTY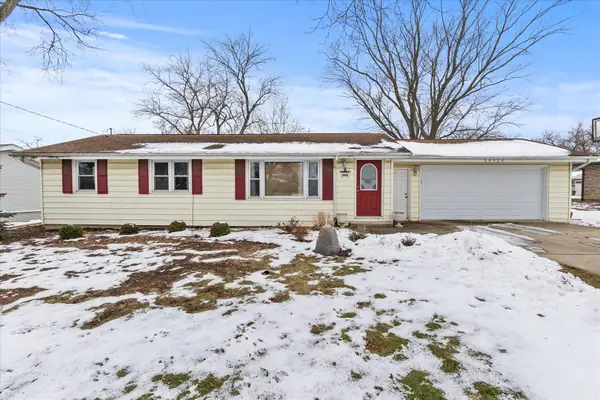 $339,900Active4 beds 2 baths1,316 sq. ft.
$339,900Active4 beds 2 baths1,316 sq. ft.19924 S Hillgate Road, Mokena, IL 60448
MLS# 12529097Listed by: REALTOPIA REAL ESTATE INC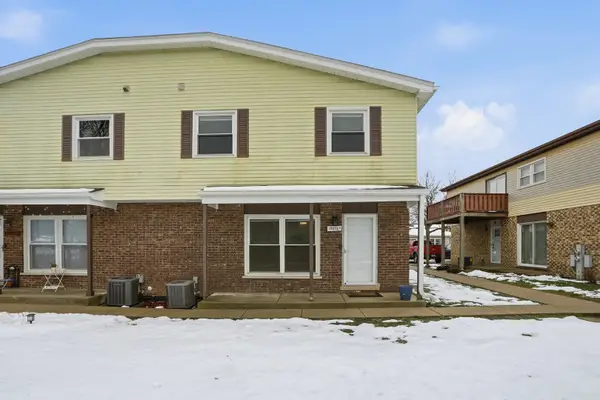 $245,000Pending3 beds 2 baths1,248 sq. ft.
$245,000Pending3 beds 2 baths1,248 sq. ft.19502 116th Avenue #C, Mokena, IL 60448
MLS# 12532289Listed by: LISTING LEADERS NORTHWEST, INC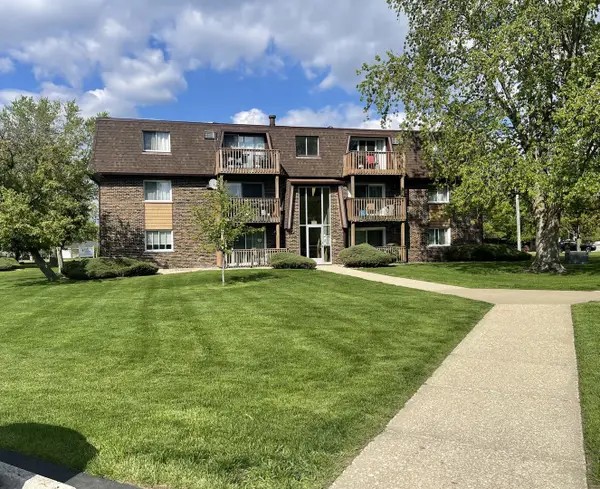 $159,650Pending2 beds 1 baths904 sq. ft.
$159,650Pending2 beds 1 baths904 sq. ft.19380 Wolf Road #5, Mokena, IL 60448
MLS# 12532254Listed by: MURPHY REAL ESTATE GROUP
