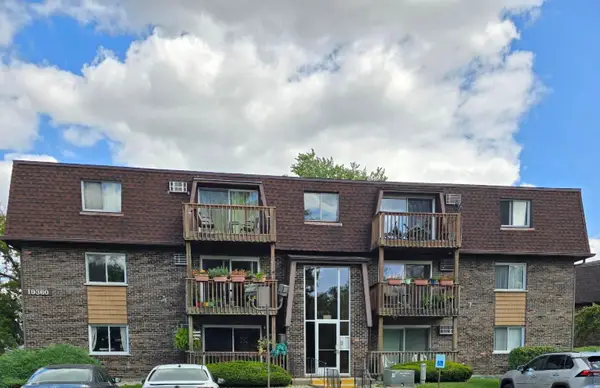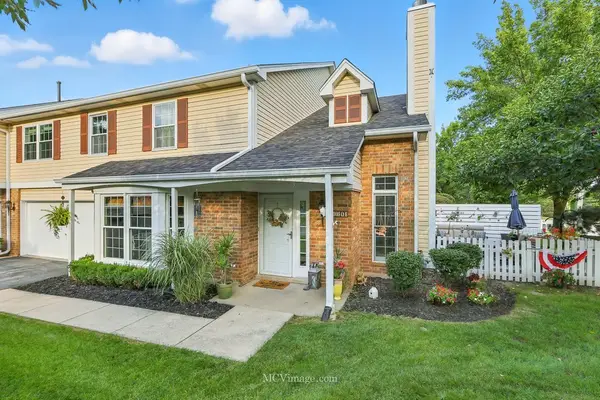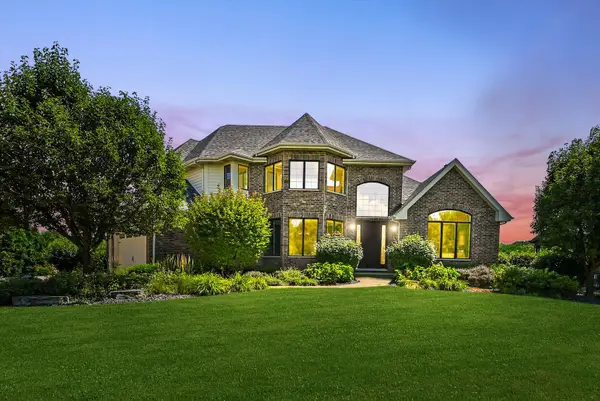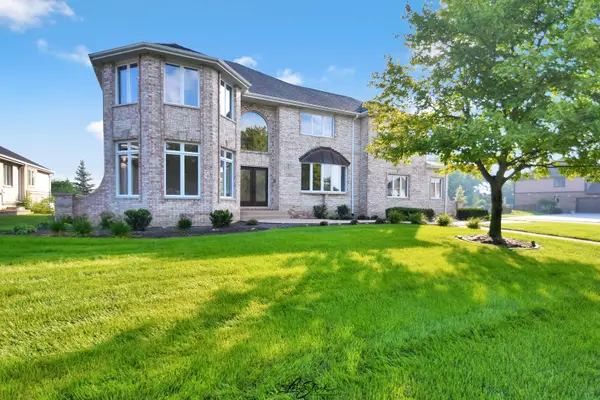19536 Tramore Lane, Mokena, IL 60448
Local realty services provided by:ERA Naper Realty
19536 Tramore Lane,Mokena, IL 60448
$438,000
- 3 Beds
- 2 Baths
- 2,137 sq. ft.
- Single family
- Active
Upcoming open houses
- Sun, Sep 1401:00 pm - 03:00 pm
Listed by:kristy webber
Office:village realty, inc.
MLS#:12465387
Source:MLSNI
Price summary
- Price:$438,000
- Price per sq. ft.:$204.96
About this home
Welcome to this well-maintained 3-bedroom, 2-bathroom all-brick ranch located in the desirable Tara Hills Subdivision. This home offers a perfect blend of comfort and functionality, with thoughtful features throughout. Step inside to find hardwood floors flowing through the kitchen and living room, adding warmth and character. The kitchen boasts granite countertops, plenty of cabinet space, stainless steel appliances, with a layout that's perfect for cooking and entertaining. All of the bedrooms are generously sized with a primary en-suite! Enjoy additional living space in the finished basement, ideal for a family room, home office, game room, or recreation area. A spacious 2.5-car garage provides ample storage and convenience. Additional highlights include: Sprinkler system for easy lawn maintenance, and a Radon mitigation system for peace of mind. Located in a highly sought-after, award-winning school district. Selling AS-IS - bring your personal touches and make it your own! Don't miss the opportunity to own this solid, charming all brick home in one of the area's most established and picturesque neighborhoods. Schedule your showing today!
Contact an agent
Home facts
- Year built:2006
- Listing ID #:12465387
- Added:1 day(s) ago
- Updated:September 10, 2025 at 10:50 AM
Rooms and interior
- Bedrooms:3
- Total bathrooms:2
- Full bathrooms:2
- Living area:2,137 sq. ft.
Heating and cooling
- Cooling:Central Air
- Heating:Forced Air, Natural Gas
Structure and exterior
- Year built:2006
- Building area:2,137 sq. ft.
- Lot area:0.28 Acres
Schools
- High school:Lincoln-Way East High School
- Middle school:Summit Hill Junior High School
- Elementary school:Summit Hill Junior High School
Utilities
- Water:Lake Michigan
- Sewer:Public Sewer
Finances and disclosures
- Price:$438,000
- Price per sq. ft.:$204.96
New listings near 19536 Tramore Lane
- New
 $449,900Active3 beds 2 baths1,538 sq. ft.
$449,900Active3 beds 2 baths1,538 sq. ft.19136 Midland Avenue, Mokena, IL 60448
MLS# 12460821Listed by: LINCOLN-WAY REALTY, INC - New
 $134,000Active1 beds 1 baths722 sq. ft.
$134,000Active1 beds 1 baths722 sq. ft.19360 Wolf Road #1, Mokena, IL 60448
MLS# 12465359Listed by: CENTURY 21 CIRCLE - New
 $339,900Active3 beds 2 baths1,752 sq. ft.
$339,900Active3 beds 2 baths1,752 sq. ft.10015 Cambridge Drive, Mokena, IL 60448
MLS# 12464857Listed by: COLDWELL BANKER REAL ESTATE GROUP - New
 $950,000Active4 beds 6 baths4,906 sq. ft.
$950,000Active4 beds 6 baths4,906 sq. ft.12659 Chiszar Drive, Mokena, IL 60448
MLS# 12422093Listed by: VILLAGE REALTY, INC. - New
 $699,900Active4 beds 3 baths3,600 sq. ft.
$699,900Active4 beds 3 baths3,600 sq. ft.12118 Sarkis Drive, Mokena, IL 60448
MLS# 12465141Listed by: CENTURY 21 KROLL REALTY - Open Sat, 12 to 2pmNew
 $649,900Active4 beds 4 baths4,500 sq. ft.
$649,900Active4 beds 4 baths4,500 sq. ft.18801 Ruth Drive, Mokena, IL 60448
MLS# 12465007Listed by: EXP REALTY - New
 $535,000Active3 beds 3 baths1,889 sq. ft.
$535,000Active3 beds 3 baths1,889 sq. ft.19725 S Schoolhouse Road, Mokena, IL 60448
MLS# 12449776Listed by: BAIRD & WARNER  $440,000Pending3 beds 3 baths1,812 sq. ft.
$440,000Pending3 beds 3 baths1,812 sq. ft.19612 Crested Butte Lane, Mokena, IL 60448
MLS# 12459465Listed by: @PROPERTIES CHRISTIE'S INTERNATIONAL REAL ESTATE- Open Sat, 11am to 1pmNew
 $395,000Active3 beds 3 baths1,445 sq. ft.
$395,000Active3 beds 3 baths1,445 sq. ft.10531 Thornham Lane, Mokena, IL 60448
MLS# 12463566Listed by: VILLAGE REALTY, INC.
