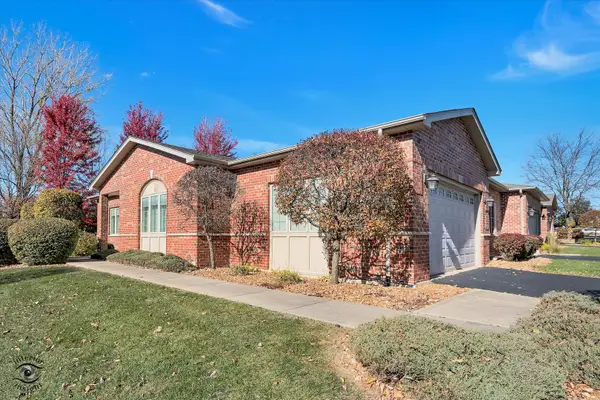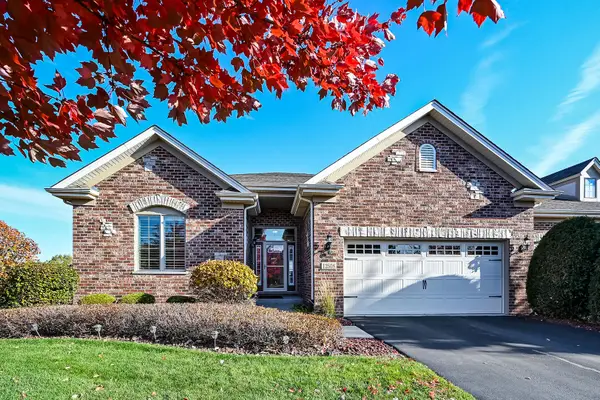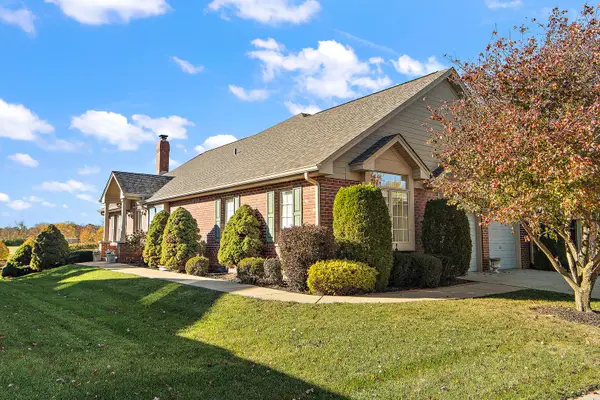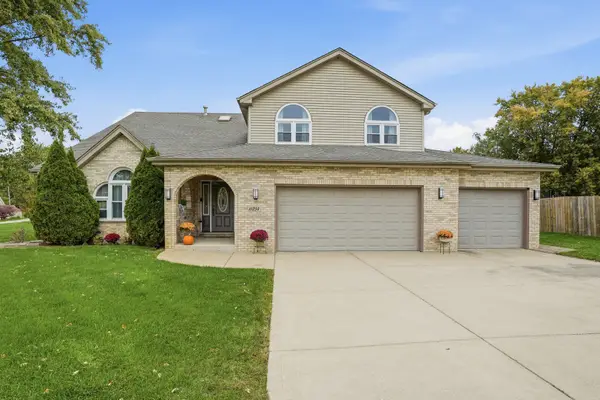19909 Foxborough Drive, Mokena, IL 60448
Local realty services provided by:Results Realty ERA Powered
Listed by: valerie mineiko
Office: @properties christie's international real estate
MLS#:12441309
Source:MLSNI
Price summary
- Price:$1,050,000
- Price per sq. ft.:$275.95
- Monthly HOA dues:$25
About this home
Spectacular, Custom, and Ultra-Upgraded! This exceptional ranch-style home seamlessly blends timeless design with high-end craftsmanship, all set on a beautifully landscaped 1/2-acre lot with a resort-style backyard. You'll be impressed by the brand-new roof, offering both peace of mind and enhanced curb appeal. From the moment you step inside, you'll notice the impeccable attention to detail, with intricate millwork, marble, and cherry wood flooring, as well as sophisticated architectural finishes throughout. You'll be impressed by the versatile upstairs space, which can serve as an additional bedroom or a private den. It features a bathroom and an expansive walk-in closet, providing ample space to suit your needs. The gourmet kitchen is a chef's dream, featuring furniture-quality cherry cabinetry, granite countertops, a full suite of premium Thermador appliances, and an oversized island that is ideal for both prep work and entertaining. The sunlit breakfast nook features a shiplap cathedral ceiling and is surrounded by windows that frame stunning views of the lush backyard and sparkling pool. Step outside and enjoy the custom-built-in grill, ambient outdoor lighting, and built-in speakers-perfect for relaxing with music, gathering around the fire pit, or entertaining in the expansive side yard. Inside, the two-story family room features built-in surround sound, creating a seamless audio experience, complemented by a custom fireplace and a wet bar with a beverage refrigerator, perfect for entertaining. The luxurious primary suite boasts a grand double-door entry, a vaulted ceiling, custom his and her walk-in closets, and a spa-inspired bath featuring dual vanities, a spa tub, and stunning upgraded granite throughout, including a custom slab granite shower area and the spa tub deck, making this space truly spectacular. With access from both the main level and the garage to the full, unfinished basement, which serves as a blank canvas for your personal touch. The basement features 9-foot ceilings, a masonry brick fireplace, a 3-piece bathroom rough-in, and plumbing for a future bar and kitchen. There's even enough drywall included to help bring your vision to life. Additional highlights include zoned heating with dual furnaces and humidifiers. A zoned boiler system provides efficient radiant heat to both the garage and basement floors. A dedicated 50-amp circuit breaker in the garage is ideal for powering tools or a workshop. Located in a perfect Mokena location, you'll enjoy proximity to I-355, top-rated hospitals, dining, shopping, and transportation.
Contact an agent
Home facts
- Year built:2006
- Listing ID #:12441309
- Added:94 day(s) ago
- Updated:November 11, 2025 at 09:09 AM
Rooms and interior
- Bedrooms:4
- Total bathrooms:4
- Full bathrooms:2
- Half bathrooms:2
- Living area:3,805 sq. ft.
Heating and cooling
- Cooling:Central Air
- Heating:Forced Air, Natural Gas, Radiant, Sep Heating Systems - 2+, Zoned
Structure and exterior
- Roof:Asphalt
- Year built:2006
- Building area:3,805 sq. ft.
- Lot area:0.56 Acres
Schools
- High school:Lincoln-Way Central High School
- Middle school:Alex M Martino Junior High Schoo
- Elementary school:Spencer Point Elementary School
Utilities
- Water:Lake Michigan, Public
- Sewer:Public Sewer
Finances and disclosures
- Price:$1,050,000
- Price per sq. ft.:$275.95
- Tax amount:$19,070 (2023)
New listings near 19909 Foxborough Drive
- New
 $519,900Active2 beds 3 baths2,070 sq. ft.
$519,900Active2 beds 3 baths2,070 sq. ft.18740 Kestrel Avenue, Mokena, IL 60448
MLS# 12513028Listed by: SCANLAN REALTY LLC  $495,000Pending2 beds 2 baths1,746 sq. ft.
$495,000Pending2 beds 2 baths1,746 sq. ft.10635 Canterbury Drive, Mokena, IL 60448
MLS# 12508990Listed by: @PROPERTIES CHRISTIE'S INTERNATIONAL REAL ESTATE- New
 $199,000Active1 Acres
$199,000Active1 Acres21647 Owens Road, Mokena, IL 60448
MLS# 12510262Listed by: BEYCOME BROKERAGE REALTY LLC - New
 $534,900Active2 beds 2 baths2,050 sq. ft.
$534,900Active2 beds 2 baths2,050 sq. ft.12508 W Whisper Creek Court, Mokena, IL 60448
MLS# 12512629Listed by: RE/MAX IMPACT  $549,900Pending2 beds 3 baths3,200 sq. ft.
$549,900Pending2 beds 3 baths3,200 sq. ft.12637 Royal Gorge Court, Mokena, IL 60448
MLS# 12511709Listed by: @PROPERTIES CHRISTIE'S INTERNATIONAL REAL ESTATE- New
 $319,900Active3 beds 2 baths
$319,900Active3 beds 2 baths9425 Pine Street, Mokena, IL 60448
MLS# 12510673Listed by: HARTHSIDE REALTORS, INC. - New
 $649,900Active5 beds 3 baths3,270 sq. ft.
$649,900Active5 beds 3 baths3,270 sq. ft.11254 192nd Street, Mokena, IL 60448
MLS# 12508934Listed by: LISTING LEADERS NORTHWEST, INC  $285,000Pending2 beds 2 baths1,921 sq. ft.
$285,000Pending2 beds 2 baths1,921 sq. ft.19778 Chelsea Place, Mokena, IL 60448
MLS# 12506529Listed by: THE WALLACE REAL ESTATE GROUP, INC. $650,000Pending6 beds 5 baths3,407 sq. ft.
$650,000Pending6 beds 5 baths3,407 sq. ft.11426 Kluth Drive, Mokena, IL 60448
MLS# 12505815Listed by: KELLER WILLIAMS THRIVE $420,000Pending4 beds 2 baths
$420,000Pending4 beds 2 baths19638 Glennell Avenue, Mokena, IL 60448
MLS# 12507856Listed by: CENTURY 21 KROLL REALTY
