21334 Sage Brush Lane, Mokena, IL 60448
Local realty services provided by:ERA Naper Realty
21334 Sage Brush Lane,Mokena, IL 60448
$975,000
- 5 Beds
- 4 Baths
- 6,700 sq. ft.
- Single family
- Pending
Listed by: jessica johnson
Office: coldwell banker realty
MLS#:12491460
Source:MLSNI
Price summary
- Price:$975,000
- Price per sq. ft.:$145.52
About this home
Look!! It is an entertainer's paradise seamlessly blended with the tranquility of a private oasis in this 5 bedroom, 3.5-bathroom oversized raised brick ranch. Nestled on a sprawling corner lot, this residence spans 6700 sqft of pure creativity, redefining what most assume a Ranch-style home is. You won't even miss having a second level! As you step inside, be captivated by the three-season room embraced by an Acre lot with mature trees, overlooking the expansive in-ground heated pool, outdoor seating, and a private firepit seating area that extends beyond the pool gates. Large enough land to add a pool house maybe? The sunset views are unbelievable! Indulge in luxury as the master bedroom provides direct access to a Jacuzzi, creating a seamless connection to your very own backyard oasis. The interior boasts an inviting eat-in kitchen with Brazilian cherry wood floors, complemented by plush NEW carpeting throughout. There are three large bedrooms on the main level, and two large bedrooms on the lower level. There is also a room that can be a small 6th bedroom, office, or a closet. A fully finished lower level awaits, featuring a commercial sized dry bar, a bedroom with windows (currently used as a gym), professionally installed Karaoke stage, another large bedroom (used as an office currently), and a home theater. This home is perfect for hosting unforgettable gatherings. Immerse yourself in the opulence of high-end light fixtures, creative accent walls, and a master bath adorned with a soaker jet tub and his-and-her sinks. There is a new commercial gas sauna with a steam function, reaching a blissful 150 plus degrees effortlessly that stays with the home. Updates abound, from fresh paint throughout to a new double-load smart and high end washer/dryer, plus a barely used smart double oven. The 3.5-car garage is equipped with an EV charger, a modern convenience that stays with the home plus plenty of storage. Enjoy stunning subdivision lake views from the living room, transforming this residence into your personal oasis on one floor - and an impeccable entertainer's haven on the lower level. This home has RING smart technology throughout inside and out for the extra comfort of security. Don't miss the chance to make this extraordinary property your own: where luxury, entertainment, and tranquility converge in perfect harmony. Must see to appreciate! Lincoln-Way Schools.
Contact an agent
Home facts
- Year built:1999
- Listing ID #:12491460
- Added:122 day(s) ago
- Updated:February 13, 2026 at 11:28 AM
Rooms and interior
- Bedrooms:5
- Total bathrooms:4
- Full bathrooms:3
- Half bathrooms:1
- Living area:6,700 sq. ft.
Heating and cooling
- Cooling:Central Air
- Heating:Natural Gas
Structure and exterior
- Year built:1999
- Building area:6,700 sq. ft.
- Lot area:1.03 Acres
Schools
- High school:Lincoln-Way Central High School
Finances and disclosures
- Price:$975,000
- Price per sq. ft.:$145.52
- Tax amount:$17,179 (2024)
New listings near 21334 Sage Brush Lane
- New
 $135,000Active0.28 Acres
$135,000Active0.28 AcresLot 7 Block 3 McGovney Mcgovney Street, Mokena, IL 60448
MLS# 12565805Listed by: HB&D REALTY - Open Sun, 12 to 3pmNew
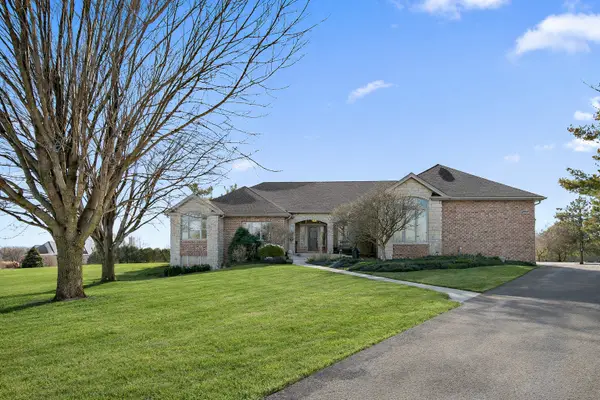 $899,900Active4 beds 4 baths5,776 sq. ft.
$899,900Active4 beds 4 baths5,776 sq. ft.17966 S Hunt Club Drive, Mokena, IL 60448
MLS# 12563966Listed by: BETTER HOMES & GARDENS REAL ESTATE - New
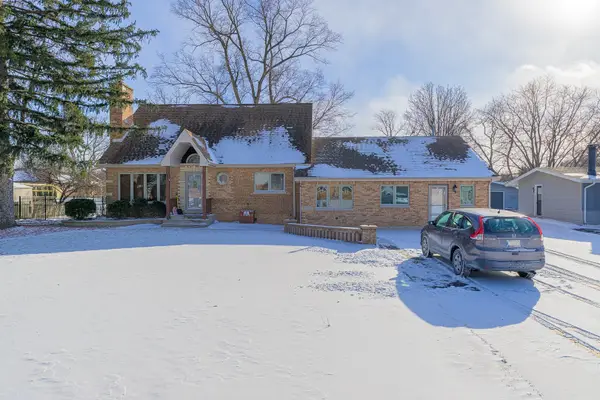 $499,900Active4 beds 4 baths2,854 sq. ft.
$499,900Active4 beds 4 baths2,854 sq. ft.11025 Revere Road, Mokena, IL 60448
MLS# 12546528Listed by: LINCOLN-WAY REALTY, INC 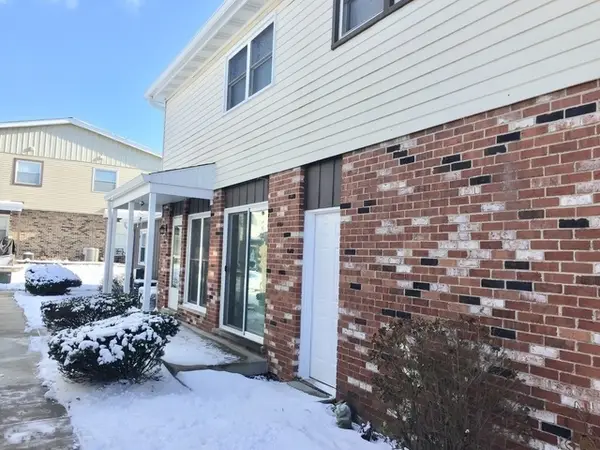 $189,900Pending2 beds 2 baths1,152 sq. ft.
$189,900Pending2 beds 2 baths1,152 sq. ft.19539 116th Avenue #B, Mokena, IL 60448
MLS# 12555221Listed by: MIDWEST REAL ESTATE, INC.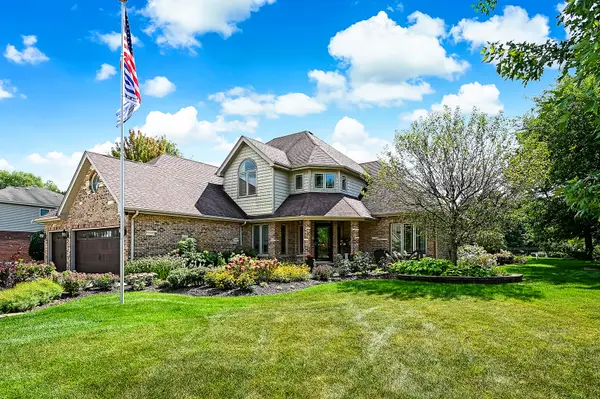 $699,999Pending5 beds 4 baths2,868 sq. ft.
$699,999Pending5 beds 4 baths2,868 sq. ft.12165 W Castle Drive, Mokena, IL 60448
MLS# 12563463Listed by: WIRTZ REAL ESTATE GROUP INC.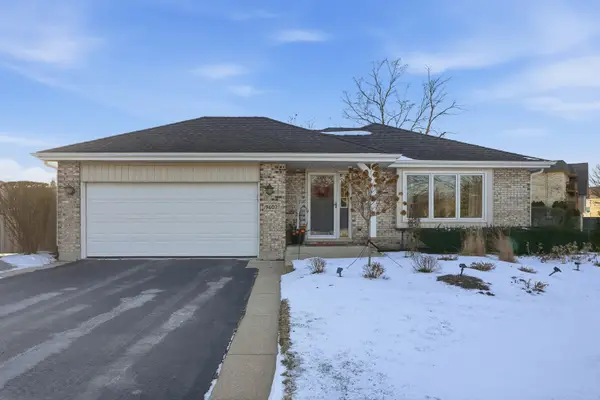 $439,900Pending3 beds 2 baths1,722 sq. ft.
$439,900Pending3 beds 2 baths1,722 sq. ft.19602 Swanberg Lane, Mokena, IL 60448
MLS# 12560163Listed by: MORANDI PROPERTIES, INC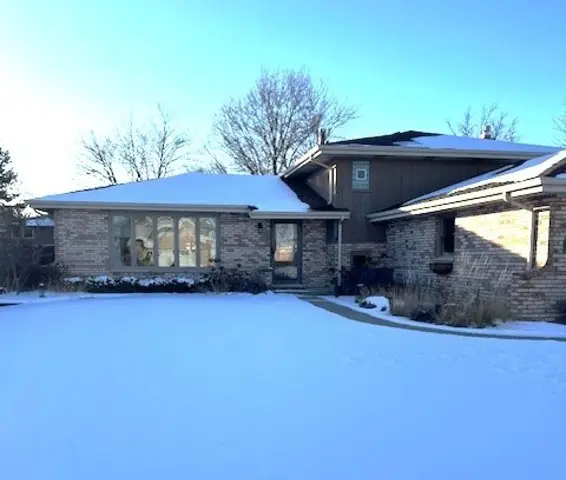 $435,000Pending3 beds 2 baths1,367 sq. ft.
$435,000Pending3 beds 2 baths1,367 sq. ft.19838 Patricia Lane, Mokena, IL 60448
MLS# 12535654Listed by: BERKSHIRE HATHAWAY HOMESERVICES CHICAGO- New
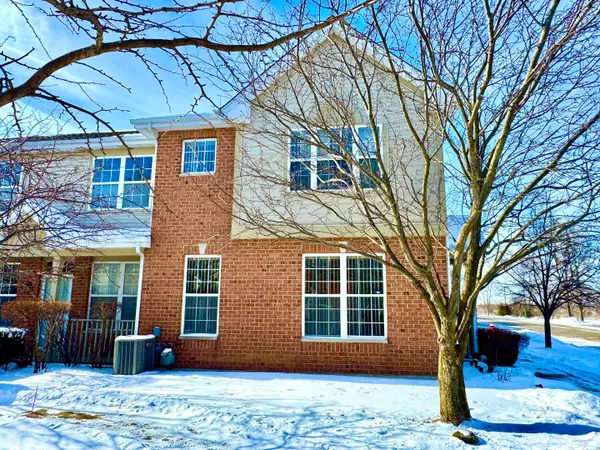 $309,900Active3 beds 3 baths1,584 sq. ft.
$309,900Active3 beds 3 baths1,584 sq. ft.Address Withheld By Seller, Mokena, IL 60448
MLS# 12559902Listed by: CENTURY 21 KROLL REALTY - New
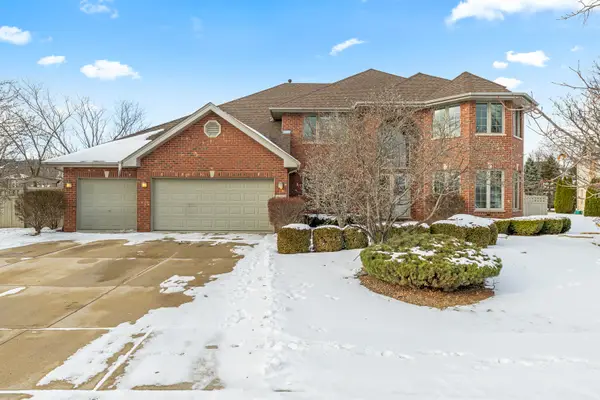 $749,900Active7 beds 4 baths5,357 sq. ft.
$749,900Active7 beds 4 baths5,357 sq. ft.18753 Rosewood Lane, Mokena, IL 60448
MLS# 12547505Listed by: LINCOLN-WAY REALTY, INC 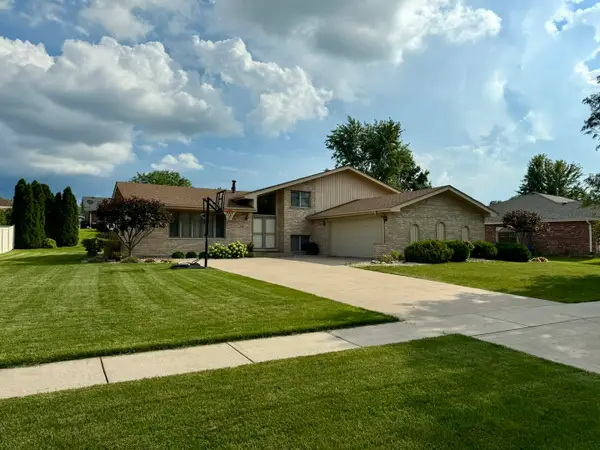 $497,500Active4 beds 3 baths2,550 sq. ft.
$497,500Active4 beds 3 baths2,550 sq. ft.11617 Parkside Lane, Mokena, IL 60448
MLS# 12558194Listed by: LISTING LEADERS NORTHWEST, INC

