21359 Saddle Lane, Mokena, IL 60448
Local realty services provided by:Results Realty ERA Powered
Listed by: marla hosmer
Office: harthside realtors, inc.
MLS#:12447954
Source:MLSNI
Price summary
- Price:$1,190,000
- Price per sq. ft.:$290.24
About this home
Welcome to this stunning home in sought after Country Pond Estates. Just in time for summer, this home features resort style living with a huge L-shaped pool and attached hot tub. The heated pool includes a diving board, slide and volleyball net. The entire pool area including Trex deck is surrounded by mature trees and fencing for total privacy. Beyond the fence is another 100+ feet of play area for all types of sports. Inside the home you will find an expansive 2-story great room with floor to ceiling windows, skylights and stunning stone fireplace. The immense gourmet eat-in kitchen offers oversized island, tons of cabinet space, granite countertops and stainless appliances, including double ovens, a warming drawer and trash compactor. Separate from the kitchen is a large formal dining room for special occasions. Also on the first floor you will find a cozy living room, den/office with French doors, powder room and first floor laundry room. Upstairs offers two en suites. Primary bedroom en suite includes fireplace, walk-in closet and a large bathroom with whirlpool tub, separate shower, dual sink vanity and skylight. 2nd bedroom en suite includes dual closets and full bathroom. 3rd and 4th bedrooms share a Jack and Jill bathroom. Full basement with look-out windows has a wood burning fireplace, bathroom and is waiting for you to finish. Both basement and extended 3-car garage are piped for radiant heat flooring. Many newer updates throughout including refrigerator and dishwasher, main HVAC system, roof and skylights, ejector and sump pumps, iron filter and water softener, hot water heaters and carpeting. Enjoy access to the private lake for fishing/kayaking or the Old Plank Trail for a walk/ride.
Contact an agent
Home facts
- Year built:2004
- Listing ID #:12447954
- Added:175 day(s) ago
- Updated:November 11, 2025 at 12:01 PM
Rooms and interior
- Bedrooms:4
- Total bathrooms:5
- Full bathrooms:4
- Half bathrooms:1
- Living area:4,100 sq. ft.
Heating and cooling
- Cooling:Central Air
- Heating:Forced Air, Natural Gas
Structure and exterior
- Roof:Asphalt
- Year built:2004
- Building area:4,100 sq. ft.
- Lot area:1 Acres
Schools
- High school:Lincoln-Way Central High School
- Middle school:Mokena Junior High School
- Elementary school:Mokena Elementary School
Utilities
- Sewer:Septic-Mechanical
Finances and disclosures
- Price:$1,190,000
- Price per sq. ft.:$290.24
- Tax amount:$17,949 (2023)
New listings near 21359 Saddle Lane
- New
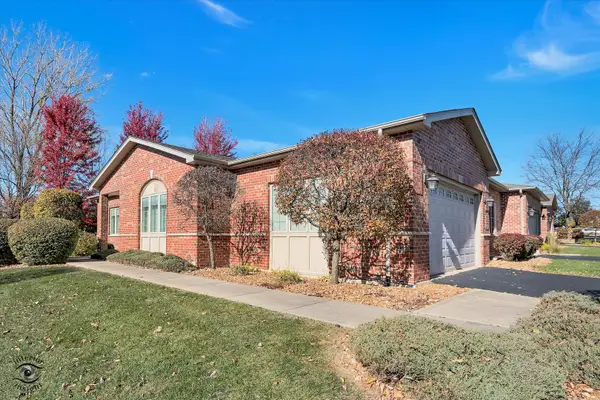 $519,900Active2 beds 3 baths2,070 sq. ft.
$519,900Active2 beds 3 baths2,070 sq. ft.18740 Kestrel Avenue, Mokena, IL 60448
MLS# 12513028Listed by: SCANLAN REALTY LLC  $495,000Pending2 beds 2 baths1,746 sq. ft.
$495,000Pending2 beds 2 baths1,746 sq. ft.10635 Canterbury Drive, Mokena, IL 60448
MLS# 12508990Listed by: @PROPERTIES CHRISTIE'S INTERNATIONAL REAL ESTATE- New
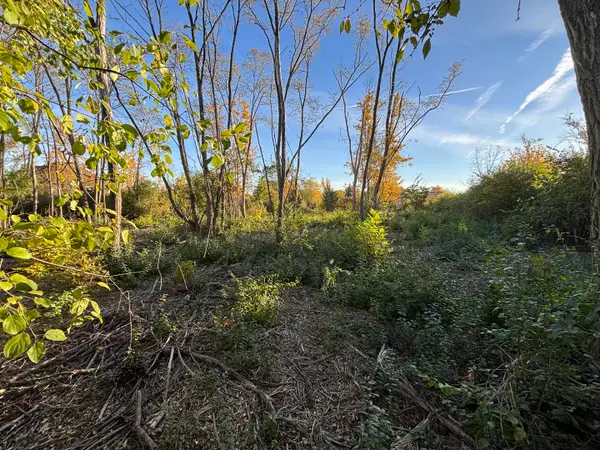 $199,000Active1 Acres
$199,000Active1 Acres21647 Owens Road, Mokena, IL 60448
MLS# 12510262Listed by: BEYCOME BROKERAGE REALTY LLC - New
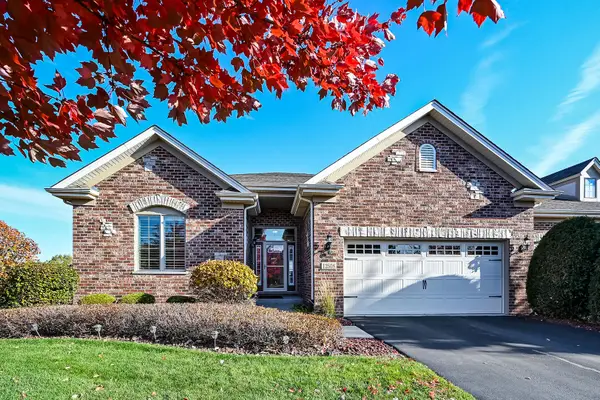 $534,900Active2 beds 2 baths2,050 sq. ft.
$534,900Active2 beds 2 baths2,050 sq. ft.12508 W Whisper Creek Court, Mokena, IL 60448
MLS# 12512629Listed by: RE/MAX IMPACT 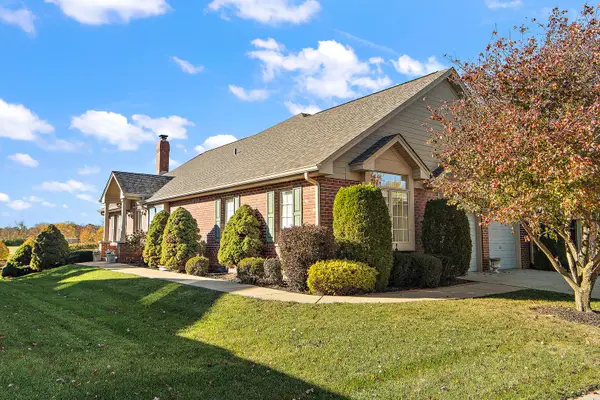 $549,900Pending2 beds 3 baths3,200 sq. ft.
$549,900Pending2 beds 3 baths3,200 sq. ft.12637 Royal Gorge Court, Mokena, IL 60448
MLS# 12511709Listed by: @PROPERTIES CHRISTIE'S INTERNATIONAL REAL ESTATE- New
 $319,900Active3 beds 2 baths
$319,900Active3 beds 2 baths9425 Pine Street, Mokena, IL 60448
MLS# 12510673Listed by: HARTHSIDE REALTORS, INC. - New
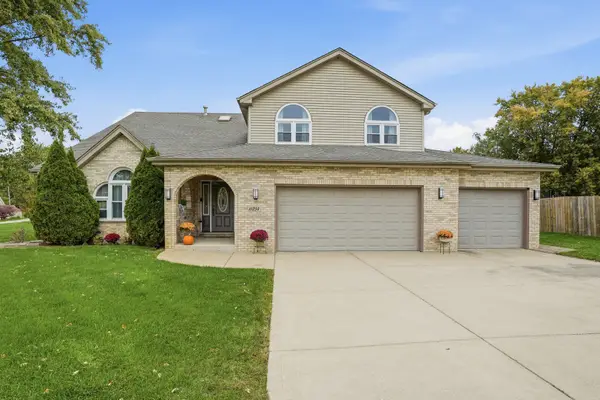 $649,900Active5 beds 3 baths3,270 sq. ft.
$649,900Active5 beds 3 baths3,270 sq. ft.11254 192nd Street, Mokena, IL 60448
MLS# 12508934Listed by: LISTING LEADERS NORTHWEST, INC  $285,000Pending2 beds 2 baths1,921 sq. ft.
$285,000Pending2 beds 2 baths1,921 sq. ft.19778 Chelsea Place, Mokena, IL 60448
MLS# 12506529Listed by: THE WALLACE REAL ESTATE GROUP, INC. $650,000Pending6 beds 5 baths3,407 sq. ft.
$650,000Pending6 beds 5 baths3,407 sq. ft.11426 Kluth Drive, Mokena, IL 60448
MLS# 12505815Listed by: KELLER WILLIAMS THRIVE $420,000Pending4 beds 2 baths
$420,000Pending4 beds 2 baths19638 Glennell Avenue, Mokena, IL 60448
MLS# 12507856Listed by: CENTURY 21 KROLL REALTY
