27243 S 88th Avenue, Monee, IL 60449
Local realty services provided by:ERA Naper Realty
27243 S 88th Avenue,Monee, IL 60449
$815,000
- 11 Beds
- 5 Baths
- 5,000 sq. ft.
- Single family
- Active
Listed by: carolyn dandrea, kody lathus
Office: exclusive realtors
MLS#:12478413
Source:MLSNI
Price summary
- Price:$815,000
- Price per sq. ft.:$163
About this home
Nestled in the serene Green Garden Township within the top-rated Peotone school district, this fully remodeled estate in Peotone Schools offers over 4,000 square feet of luxurious living on a sprawling 2.5-acre lot. Perfect for at-home business owners, large families, tech enthusiasts, or equestrian lovers, this move-in-ready two-story home boasts up to 11 bedrooms (including three in a versatile barn) and 5 bathrooms, blending modern sophistication with rural charm. Step through a grand foyer with soaring 20-foot ceilings into a stunning dinning room, where a floor-to-ceiling flagstone fireplace with a gas starter creates a warm centerpiece. The space flows seamlessly into a spacious gourmet kitchen, featuring granite countertops, premium stainless steel appliances, a large island, pantry, and rich hardwood flooring. The 19x19 master suite is a private retreat with a tray ceiling, in-wall safe, lounge area, and a 19x15 walk-in closet with built-in shelves, complemented by a spa-inspired bathroom with two LED mirrors, a dedicated makeup sitting area with an LED mirror, dual vanities, soaker tub, and oversized shower. Entertainment abounds in the basement's theater room, equipped with Ashley chairs, a couch, a projector with a retractable screen, 5 speakers, and Google Assistant-controlled lighting, alongside a 10x10 kitchen with a fridge and popcorn station. A dedicated gym with included equipment adds to the home's versatility. Beyond the main house, a 60x40 insulated barn with a concrete floor, fire system, mini-splits, secure internet, bathroom, kitchen, and three potential bedrooms or offices offers endless possibilities for a home business or related living. A 40x15 storage barn with a mini-split and secure internet provides additional functionality. The freshly landscaped 2.5-acre lot features a covered patio with an outdoor TV, patio furniture, outdoor kitchen, speakers, and a hot tub enclosure, perfect for entertaining. Cutting-edge upgrades elevate this estate, including a $50,000 network that includes Ubiquiti network, 22 security cameras, plate readers, facial recognition, a monitored fire system ($39/month). Also, new west-facing windows. Located in unincorporated Will County with easy I-57 access to Chicago's south suburbs, shopping, and dining, this family-friendly estate benefits from Peotone schools (207U) and school bus service.
Contact an agent
Home facts
- Year built:1999
- Listing ID #:12478413
- Added:90 day(s) ago
- Updated:December 31, 2025 at 11:49 AM
Rooms and interior
- Bedrooms:11
- Total bathrooms:5
- Full bathrooms:4
- Half bathrooms:1
- Living area:5,000 sq. ft.
Heating and cooling
- Cooling:Central Air
- Heating:Forced Air, Propane
Structure and exterior
- Roof:Asphalt
- Year built:1999
- Building area:5,000 sq. ft.
- Lot area:2.5 Acres
Schools
- High school:Peotone High School
- Middle school:Peotone Junior High School
- Elementary school:Peotone Elementary School
Finances and disclosures
- Price:$815,000
- Price per sq. ft.:$163
- Tax amount:$10,859 (2024)
New listings near 27243 S 88th Avenue
- New
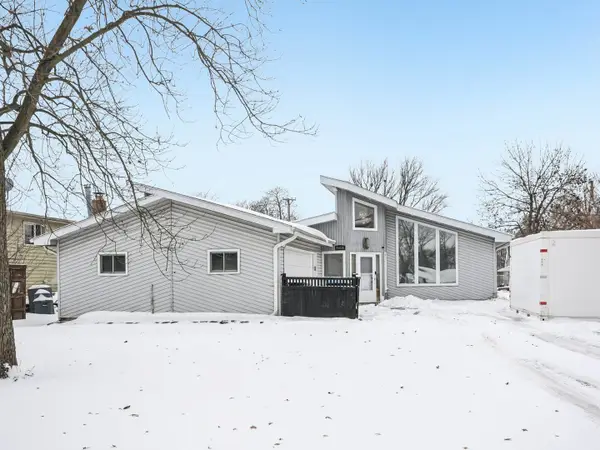 $219,900Active3 beds 2 baths1,362 sq. ft.
$219,900Active3 beds 2 baths1,362 sq. ft.25836 S Linden Avenue, Monee, IL 60449
MLS# 12537765Listed by: CROSSTOWN REALTORS, INC. - New
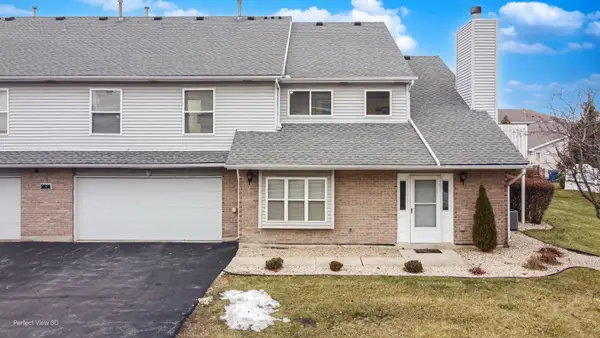 $249,900Active2 beds 3 baths1,758 sq. ft.
$249,900Active2 beds 3 baths1,758 sq. ft.Address Withheld By Seller, Monee, IL 60449
MLS# 12536285Listed by: EXP REALTY 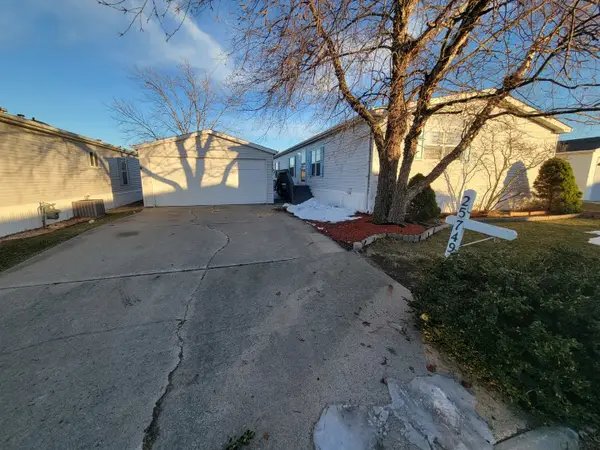 $39,900Active3 beds 3 baths
$39,900Active3 beds 3 baths25749 Shoal Creek Dr. Drive #209, Monee, IL 60449
MLS# 12532648Listed by: VILLAGE REALTY, INC. $56,000Active3 beds 3 baths
$56,000Active3 beds 3 baths25538 S Shinnecock Drive, Monee, IL 60449
MLS# 12534796Listed by: LISTING LEADERS NORTHWEST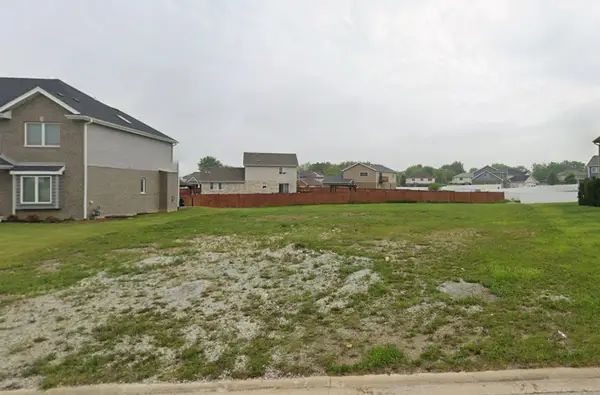 $65,000Active0 Acres
$65,000Active0 Acres4942 W Ribbon Drive, Monee, IL 60449
MLS# 12534985Listed by: TRADEMARK PROPERTIES OF ILLINOIS REAL ESTATE SERVI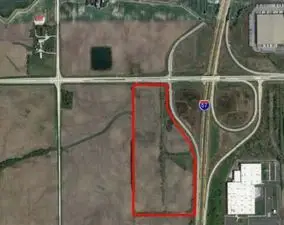 $2,625,000Pending-- beds -- baths
$2,625,000Pending-- beds -- baths6051 W Stuenkel Road, Monee, IL 60449
MLS# 12534684Listed by: BAIRD & WARNER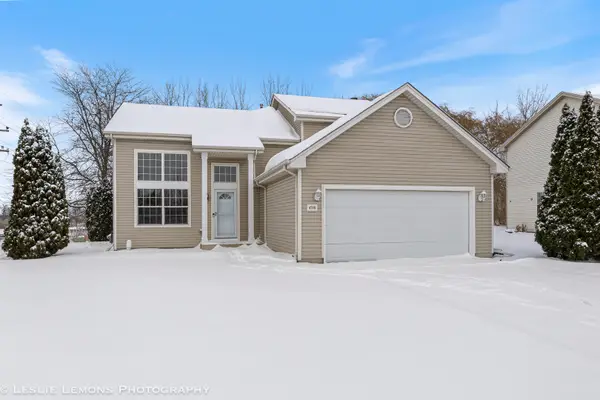 $249,900Pending3 beds 3 baths1,814 sq. ft.
$249,900Pending3 beds 3 baths1,814 sq. ft.4798 W Lilac Avenue, Monee, IL 60449
MLS# 12524087Listed by: TORG REALTY INC $325,000Active3 beds 2 baths1,671 sq. ft.
$325,000Active3 beds 2 baths1,671 sq. ft.25821 S Sunrise Court, Monee, IL 60449
MLS# 12522934Listed by: CENTURY 21 CIRCLE $260,000Active3 beds 3 baths1,784 sq. ft.
$260,000Active3 beds 3 baths1,784 sq. ft.5623 W Von Avenue #D, Monee, IL 60449
MLS# 12523885Listed by: EXP REALTY $35,000Active0.52 Acres
$35,000Active0.52 AcresAddress Withheld By Seller, Monee, IL 60449
MLS# 12522798Listed by: VYLLA HOME
