2803 W Offner Road, Monee, IL 60449
Local realty services provided by:Results Realty ERA Powered
2803 W Offner Road,Monee, IL 60449
$899,000
- 6 Beds
- 5 Baths
- 3,484 sq. ft.
- Single family
- Active
Listed by:shannon april
Office:@properties christie's international real estate
MLS#:12342099
Source:MLSNI
Price summary
- Price:$899,000
- Price per sq. ft.:$258.04
About this home
Custom-Built Estate on 10+ Acres in Monee - Beecher School District 200U! This exceptional 6-bedroom, 3 full bath, 2 half bath home blends timeless craftsmanship with thoughtful updates and a layout perfect for everyday living and entertaining. The main level flows effortlessly, offering 9' ceilings, wide-plank wood floors, a formal living room or study, and an updated kitchen with 42" cabinets, newly installed backsplash and countertops, new 5-burner GE cooktop, GE microwave, new LG dishwasher. The kitchen overlooks the breakfast nook with elevated coffered ceilings. Updated laundry room with washer/dryer and utility sink. The family room features a striking 74" linear electric fireplace framed by a custom stone wall. The main floor includes two bedrooms-one being the primary suite with vaulted ceilings and a walk-in closet with a built-in safe, stone soaker tub, Delta waterfall filler, and walk-in shower with seat and a double sink. 2nd bedroom on the main floor can be used for guest room or office. Upstairs, discover 4 extra-large bedrooms with plenty of closet space. Renovated main bathroom and ensuite. The finished basement offers plenty of storage space open space for entertainment with a wet bar, half bath, and serviced mechanicals. Outdoors, enjoy brick paver sidewalks, fresh exterior paint on cedar siding replaced 6 years ago, a 4-car garage with 220-amp service, car lift (included) optional heating source for garage, and attic access, plus an additional barn for storage-ideal for hobbyists, collectors, or storage. With a whole-house generator, newer roof, serviced mechanicals, and over 10 acres-6 currently farmed-this property is the perfect blend of privacy, versatility, and style. A rare opportunity for a private retreat, multi-use homestead, or luxury country estate just minutes from town.
Contact an agent
Home facts
- Listing ID #:12342099
- Added:44 day(s) ago
- Updated:September 25, 2025 at 01:28 PM
Rooms and interior
- Bedrooms:6
- Total bathrooms:5
- Full bathrooms:3
- Half bathrooms:2
- Living area:3,484 sq. ft.
Heating and cooling
- Cooling:Central Air
- Heating:Natural Gas
Structure and exterior
- Building area:3,484 sq. ft.
Schools
- High school:Beecher High School
- Middle school:Beecher Junior High School
- Elementary school:Beecher Elementary School
Utilities
- Water:Public
- Sewer:Public Sewer
Finances and disclosures
- Price:$899,000
- Price per sq. ft.:$258.04
- Tax amount:$7,114 (2023)
New listings near 2803 W Offner Road
- New
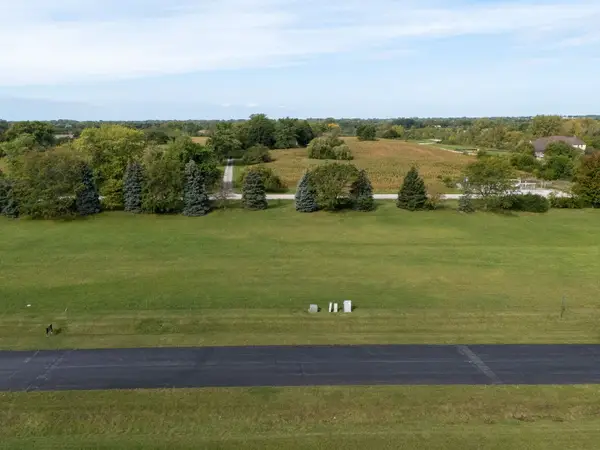 $75,000Active0 Acres
$75,000Active0 Acres25020 S Chennault Avenue, Monee, IL 60449
MLS# 12478349Listed by: MICHAEL GABRIEL REAL ESTATE - New
 $75,000Active0 Acres
$75,000Active0 Acres7030 W Gabreski Lane, Monee, IL 60449
MLS# 12478354Listed by: MICHAEL GABRIEL REAL ESTATE - New
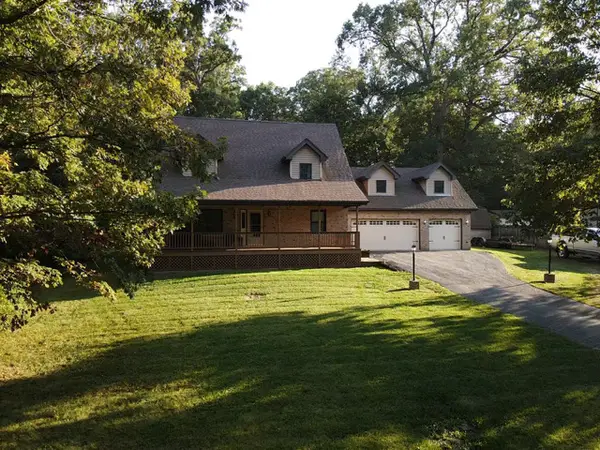 $399,900Active3 beds 2 baths1,874 sq. ft.
$399,900Active3 beds 2 baths1,874 sq. ft.5705 W Timberlane, Monee, IL 60449
MLS# 12470113Listed by: WIRTZ REAL ESTATE GROUP INC. - New
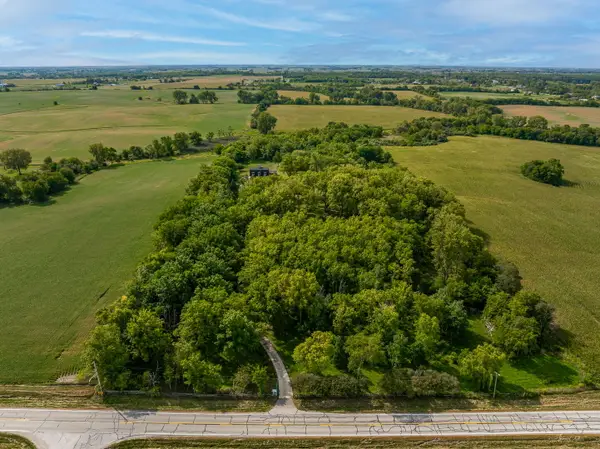 $999,000Active-- beds -- baths
$999,000Active-- beds -- baths2821 W Pauling Road, Monee, IL 60449
MLS# 12474133Listed by: BAIRD & WARNER 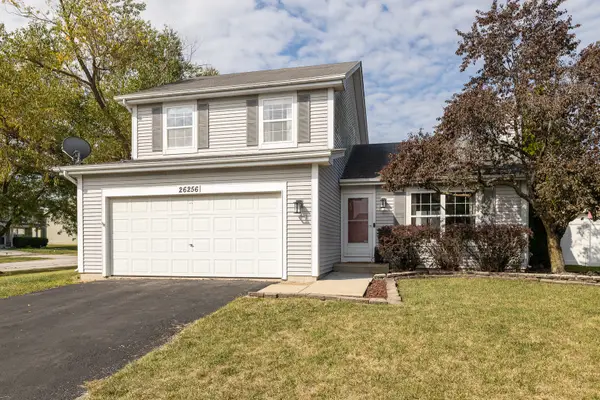 $279,900Pending3 beds 2 baths1,450 sq. ft.
$279,900Pending3 beds 2 baths1,450 sq. ft.26256 S Plum Tree Lane, Monee, IL 60449
MLS# 12475960Listed by: KELLER WILLIAMS INFINITY- New
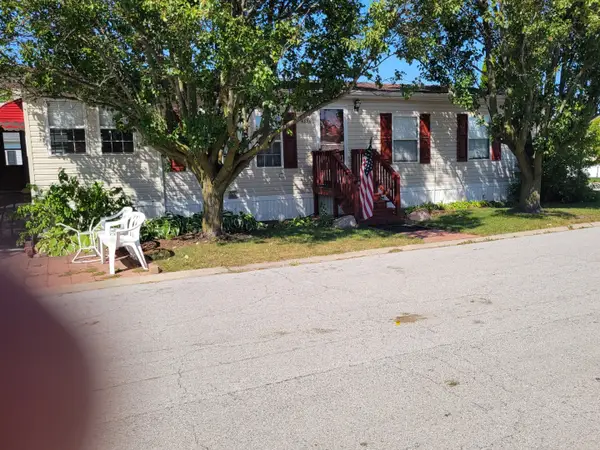 $44,900Active2 beds 2 baths
$44,900Active2 beds 2 baths4850 Riviera Drive #81, Monee, IL 60449
MLS# 12476047Listed by: VILLAGE REALTY, INC.  $669,000Pending5 beds 4 baths3,250 sq. ft.
$669,000Pending5 beds 4 baths3,250 sq. ft.25600 S Bristol Lane, Monee, IL 60449
MLS# 12473625Listed by: CHICAGOLAND REALTY & ASSOCIATES INC- New
 $317,500Active3 beds 3 baths1,445 sq. ft.
$317,500Active3 beds 3 baths1,445 sq. ft.25545 S Mccorkle Avenue, Monee, IL 60449
MLS# 12474901Listed by: WILK REAL ESTATE 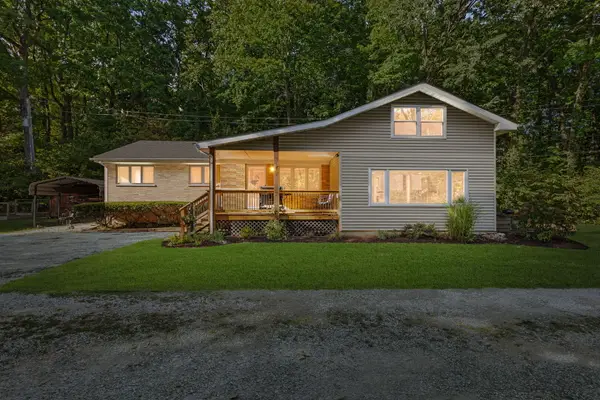 $265,000Pending3 beds 1 baths1,740 sq. ft.
$265,000Pending3 beds 1 baths1,740 sq. ft.27202 S Egyptian Trail, Monee, IL 60449
MLS# 12473771Listed by: COLDWELL BANKER REALTY- New
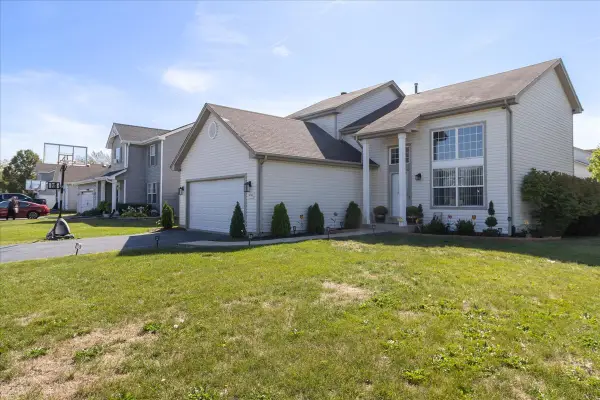 $354,900Active4 beds 3 baths2,219 sq. ft.
$354,900Active4 beds 3 baths2,219 sq. ft.4741 W Lilac Avenue, Monee, IL 60449
MLS# 12473679Listed by: LIBERTY POINTE REALTY LLC
