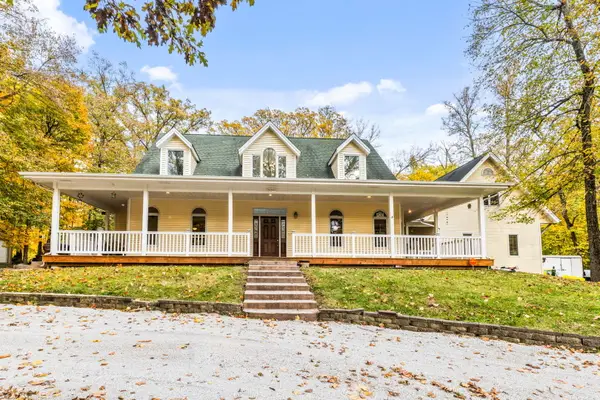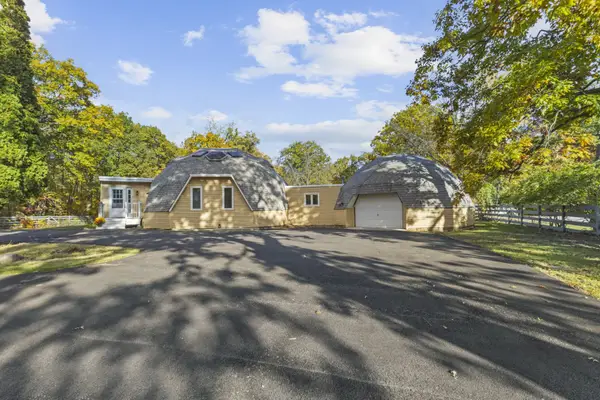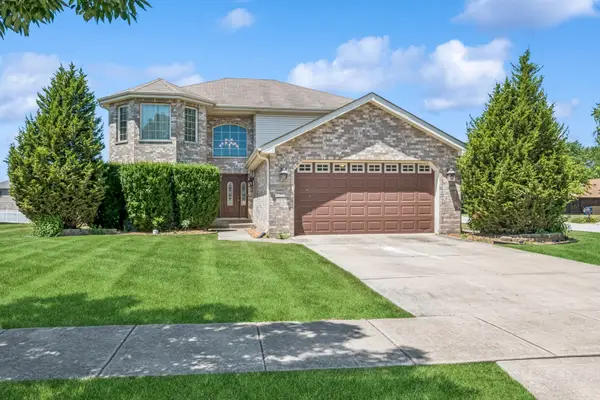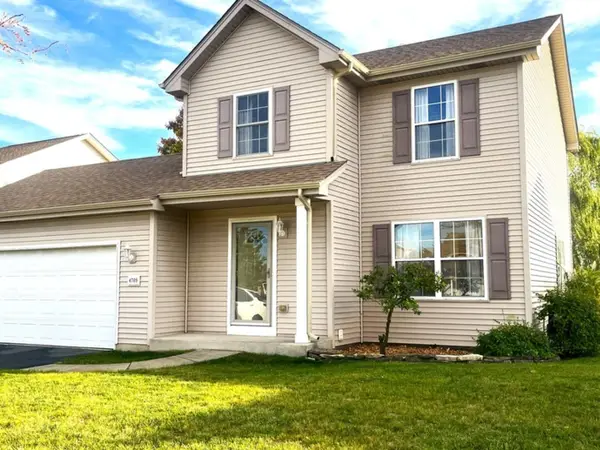7258 W James Lane, Monee, IL 60449
Local realty services provided by:Results Realty ERA Powered
7258 W James Lane,Monee, IL 60449
$670,000
- 4 Beds
- 5 Baths
- 3,800 sq. ft.
- Single family
- Active
Upcoming open houses
- Sat, Nov 1509:00 am - 12:00 pm
Listed by: jennifer cashman
Office: @properties christie's international real estate
MLS#:12447803
Source:MLSNI
Price summary
- Price:$670,000
- Price per sq. ft.:$176.32
About this home
**Incredible Entertainer's Dream!** This one-of-a-kind custom home sits on 1.21 acres at a prime corner lot, backing to wide-open land for unmatched privacy and views. Every inch of this home is richly appointed inside and out with no expense spared. Step into the grand 2-story foyer with an elegant winding staircase and show stopping chandelier. To one side, a formal dining room with a pass-through butler's pantry; to the other, a stately office/study with cathedral ceilings, extensive built-ins, a brick accent wall, and French doors. The gourmet kitchen boasts42" oak cabinetry, walk-in pantry, large island with prep sink and seating, and a spacious eating area that opens to the impressive 2-story family room with vaulted ceilings and a floor-to-ceiling brick fireplace to cozy up to in winter months. The sunroom, with its wall of windows, offers breathtaking backyard views. The main level also includes a bedroom and full bath, ideal for guests or related living. Upstairs, find 3 bedrooms, 2 full baths, a convenient laundry area, and the luxurious primary suite with expanded walk-in closet and a beautifully remodeled spa bath featuring a steam shower, double vanity, and whirlpool tub.The finished basement expands your living space with a wide-open rec room, full bath, 2nd laundry with custom drying racks, and abundant storage. Car enthusiasts will love the heated 4-car garage (45' x 25') with floor drains. Outside, your private oasis awaits: stamped concrete patio, 40' x 20' pool, a play set and sprawling green space. Notable features: dual staircases, oak trim & 6-panel doors, radiant heat in basement/garage/baths, whole-house generator ( 7 yrs), roof ( 4 yrs), newer furnaces, A/C, boiler, and new HWH. This home blends elegance, comfort, and entertaining spaces like no other-come see for yourself! 10x15 sheds are allowed on the property.
Contact an agent
Home facts
- Year built:2000
- Listing ID #:12447803
- Added:63 day(s) ago
- Updated:November 15, 2025 at 12:06 PM
Rooms and interior
- Bedrooms:4
- Total bathrooms:5
- Full bathrooms:4
- Half bathrooms:1
- Living area:3,800 sq. ft.
Heating and cooling
- Cooling:Central Air
- Heating:Forced Air, Natural Gas, Radiant
Structure and exterior
- Roof:Asphalt
- Year built:2000
- Building area:3,800 sq. ft.
- Lot area:1.21 Acres
Utilities
- Water:Public
- Sewer:Public Sewer
Finances and disclosures
- Price:$670,000
- Price per sq. ft.:$176.32
- Tax amount:$11,390 (2024)
New listings near 7258 W James Lane
- New
 $749,900Active3 beds 3 baths2,600 sq. ft.
$749,900Active3 beds 3 baths2,600 sq. ft.26961 S Sylvan Lane, Monee, IL 60449
MLS# 12514546Listed by: BERG PROPERTIES - New
 $374,900Active5 beds 3 baths
$374,900Active5 beds 3 baths26253 S Ruby Street, Monee, IL 60449
MLS# 12514896Listed by: HARTHSIDE REALTORS, INC. - New
 $199,900Active5 beds 3 baths
$199,900Active5 beds 3 baths25830 S Chestnut Road, Monee, IL 60449
MLS# 12508809Listed by: LISTING LEADERS NORTHWEST - New
 $240,000Active5 beds 3 baths
$240,000Active5 beds 3 baths5420 W Main Street, Monee, IL 60449
MLS# 12511153Listed by: 1% LISTS REAL ESTATE SOLUTIONS  $309,900Pending3 beds 2 baths1,768 sq. ft.
$309,900Pending3 beds 2 baths1,768 sq. ft.4999 W Hawk Lane, Monee, IL 60449
MLS# 12510320Listed by: RE/MAX 10 $300,000Pending2 beds 2 baths1,287 sq. ft.
$300,000Pending2 beds 2 baths1,287 sq. ft.26915 S Egyptian Trail, Monee, IL 60449
MLS# 12499929Listed by: MCCOLLY REAL ESTATE $385,000Pending4 beds 4 baths2,960 sq. ft.
$385,000Pending4 beds 4 baths2,960 sq. ft.26030 County Fair Drive, Monee, IL 60449
MLS# 12471933Listed by: JAMESON SOTHEBY'S INTL REALTY $80,000Active1.16 Acres
$80,000Active1.16 Acres10108 W Sweet Grass Circle, Monee, IL 60449
MLS# 12503878Listed by: RIFE REALTY $240,000Pending2 beds 1 baths1,040 sq. ft.
$240,000Pending2 beds 1 baths1,040 sq. ft.5155 W Main Street, Monee, IL 60449
MLS# 12507106Listed by: REALTY EXECUTIVES SUCCESS $275,000Active3 beds 2 baths1,464 sq. ft.
$275,000Active3 beds 2 baths1,464 sq. ft.4709 W Iris Lane, Monee, IL 60449
MLS# 12505860Listed by: BRONZEVILLE REALTY, LLC
