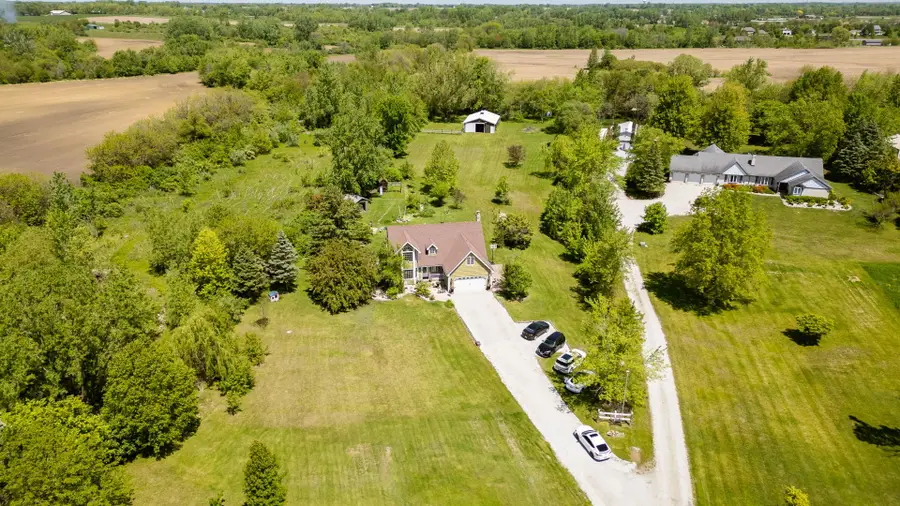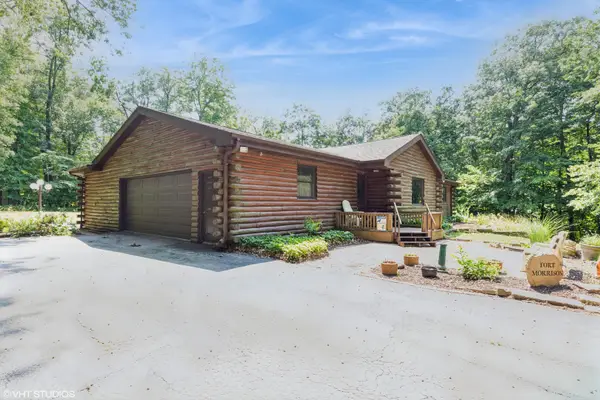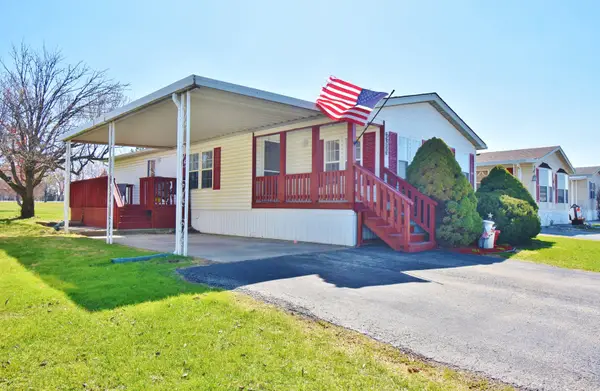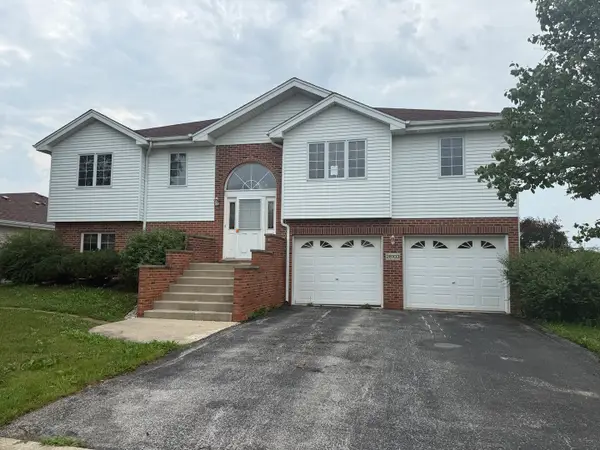8340 W Monee Manhattan Road, Monee, IL 60449
Local realty services provided by:Results Realty ERA Powered



8340 W Monee Manhattan Road,Monee, IL 60449
$559,000
- 4 Beds
- 3 Baths
- 2,006 sq. ft.
- Single family
- Pending
Listed by:nicholas rife
Office:rife realty
MLS#:12372544
Source:MLSNI
Price summary
- Price:$559,000
- Price per sq. ft.:$278.66
About this home
Welcome to your slice of country paradise in the heart of Green Garden! Nestled on 5 beautifully maintained acres, this unique property offers the perfect blend of comfort, functionality, and country charm. The home is complemented by a spacious 45' x 30' barn, fully equipped for horses. Enjoy summer days lounging by the above-ground pool, or harvesting your own produce from the garden and abundant fruit trees, including Honey crisp apples, cherries, plums, pears, mulberries, and strawberries. There's also a well-kept chicken coop, offering fresh eggs right from your backyard. Entering the home you are greeted by a freshly painted foyer and living room with vaulted ceilings. Right away you will notice the abundance of natural light and country views everywhere you turn. The dining room is conveniently located next to the gorgeous kitchen. The kitchen boasts beautiful granite countertops, stainless steel appliances, a breakfast bar, eating area, canned lighting, and a window above the sink overlooking the backyard. An eating area and family room seamlessly connects to the kitchen featuring a wood burning fireplace and a sliding glass patio door leading to the large deck. An additional half bathroom and laundry are also located on the first floor. Heading upstairs you will find all four bedrooms. The master bedroom features a master bathroom including a soaker tub with jets, double sinks, and standing shower. The remaining bedrooms are all generously sized with more country views and a full bathroom located in between them. Whether you're looking to homestead, entertain, or simply unwind in a peaceful setting, this Green Garden gem has it all. Save big on heating, house is equipped with natural gas, no propane! Last deal fell through due to buyer's financing. Don't miss your chance to own a rare piece of countryside tranquility just minutes from downtown Frankfort.
Contact an agent
Home facts
- Year built:1989
- Listing Id #:12372544
- Added:65 day(s) ago
- Updated:July 20, 2025 at 07:43 AM
Rooms and interior
- Bedrooms:4
- Total bathrooms:3
- Full bathrooms:2
- Half bathrooms:1
- Living area:2,006 sq. ft.
Heating and cooling
- Cooling:Central Air
- Heating:Natural Gas
Structure and exterior
- Roof:Asphalt
- Year built:1989
- Building area:2,006 sq. ft.
- Lot area:5.07 Acres
Schools
- High school:Peotone High School
- Middle school:Peotone Junior High School
- Elementary school:Peotone Elementary School
Finances and disclosures
- Price:$559,000
- Price per sq. ft.:$278.66
- Tax amount:$6,593 (2024)
New listings near 8340 W Monee Manhattan Road
- New
 $292,000Active4 beds 1 baths1,456 sq. ft.
$292,000Active4 beds 1 baths1,456 sq. ft.5661 W Roosevelt Street, Monee, IL 60449
MLS# 12434301Listed by: COLDWELL BANKER REALTY - New
 $400,000Active3 beds 2 baths2,437 sq. ft.
$400,000Active3 beds 2 baths2,437 sq. ft.5441 W Pauling Road, Monee, IL 60449
MLS# 12416849Listed by: THE REAL ESTATE EXCHANGE, INC - New
 $385,000Active4 beds 4 baths2,960 sq. ft.
$385,000Active4 beds 4 baths2,960 sq. ft.26030 County Fair Drive, Monee, IL 60449
MLS# 12432262Listed by: JAMESON SOTHEBY'S INTL REALTY - New
 $57,000Active2 beds 2 baths
$57,000Active2 beds 2 baths5023 W Augusta Boulevard, Monee, IL 60449
MLS# 12431922Listed by: RE/MAX 10  $200,000Pending3 beds 6 baths2,253 sq. ft.
$200,000Pending3 beds 6 baths2,253 sq. ft.26103 S Ruby Street, Monee, IL 60449
MLS# 12429376Listed by: REAL BROKER, LLC- New
 $995,000Active5 beds 3 baths3,418 sq. ft.
$995,000Active5 beds 3 baths3,418 sq. ft.6701 W Steger Road, Monee, IL 60449
MLS# 12416156Listed by: RE/MAX 10  $309,900Pending3 beds 3 baths1,579 sq. ft.
$309,900Pending3 beds 3 baths1,579 sq. ft.26140 S Plum Tree Lane, Monee, IL 60449
MLS# 12337391Listed by: RE/MAX 10- New
 $340,000Active4 beds 2 baths1,661 sq. ft.
$340,000Active4 beds 2 baths1,661 sq. ft.5531 W Hilltop Road, Monee, IL 60449
MLS# 12427860Listed by: COLDWELL BANKER REALTY - New
 $620,000Active2 beds 2 baths2,254 sq. ft.
$620,000Active2 beds 2 baths2,254 sq. ft.2949 W Offner Road, Monee, IL 60449
MLS# 12347469Listed by: CENTURY 21 INTEGRA - New
 $364,999Active3 beds 3 baths2,113 sq. ft.
$364,999Active3 beds 3 baths2,113 sq. ft.4508 W Azalea Avenue, Monee, IL 60449
MLS# 12400673Listed by: NHR BROKERAGE LLC
