215 Fernwood Road, Montgomery, IL 60538
Local realty services provided by:ERA Naper Realty
215 Fernwood Road,Montgomery, IL 60538
$345,000
- 5 Beds
- 3 Baths
- 1,976 sq. ft.
- Single family
- Active
Listed by: ruth cardona
Office: homesmart connect llc.
MLS#:12509412
Source:MLSNI
Price summary
- Price:$345,000
- Price per sq. ft.:$174.6
About this home
Welcome to Your Dream Home in Boulder Hill! This rare Cape Cod-style property offers exceptional space and comfort in unincorporated Montgomery, situated in a convenient location within a highly regarded school district. With 5 bedrooms and 3 bathrooms, this spacious home provides flexibility to suit a wide range of needs. Enjoy peace of mind with numerous brand-new 2025 updates, including new carpet, new kitchen flooring, a new water heater, and a new refrigerator. The home includes a private primary suite, four additional well-sized bedrooms, and a versatile basement with excellent potential for future expansion. Proceed outside to a fully fenced yard featuring a newer side deck, patio, and a large storage shed for additional convenience. Major components, such as the electrical system and roof, have been updated within the past 10 years. A heated 2-car garage and ample driveway parking add to the practicality of this move-in-ready property. You'll also appreciate the easy access to local fitness clubs, shopping, dining, and recreational options. FHA assumable loan with incredible terms. Sold as-is.
Contact an agent
Home facts
- Year built:1976
- Listing ID #:12509412
- Added:55 day(s) ago
- Updated:December 30, 2025 at 11:51 AM
Rooms and interior
- Bedrooms:5
- Total bathrooms:3
- Full bathrooms:3
- Living area:1,976 sq. ft.
Heating and cooling
- Cooling:Central Air
- Heating:Forced Air
Structure and exterior
- Roof:Asphalt
- Year built:1976
- Building area:1,976 sq. ft.
Schools
- High school:Oswego East High School
- Middle school:Plank Junior High School
- Elementary school:Long Beach Elementary School
Utilities
- Water:Public
- Sewer:Public Sewer
Finances and disclosures
- Price:$345,000
- Price per sq. ft.:$174.6
- Tax amount:$8,174 (2024)
New listings near 215 Fernwood Road
- New
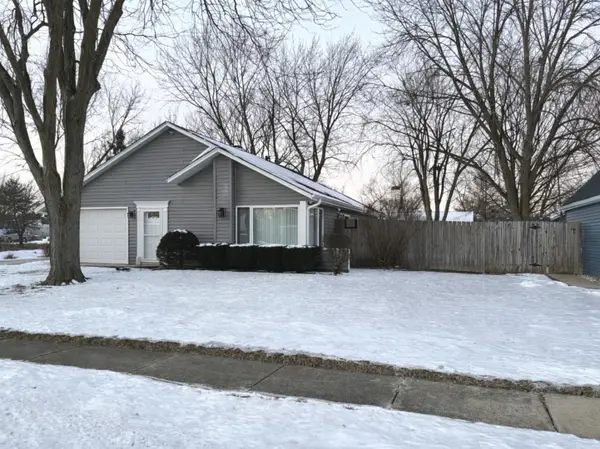 $275,000Active3 beds 1 baths1,164 sq. ft.
$275,000Active3 beds 1 baths1,164 sq. ft.4 Ingleshire Road, Montgomery, IL 60538
MLS# 12537721Listed by: THE AGENCY  $916,450Pending3 beds 3 baths2,300 sq. ft.
$916,450Pending3 beds 3 baths2,300 sq. ft.875 Claridge Drive, Oswego, IL 60543
MLS# 12536518Listed by: LPT REALTY- New
 $205,000Active4 beds 1 baths825 sq. ft.
$205,000Active4 beds 1 baths825 sq. ft.1341 Hinckley Street, Montgomery, IL 60538
MLS# 12528168Listed by: COMPASS REO INCORPORATED - New
 $479,490Active4 beds 3 baths2,356 sq. ft.
$479,490Active4 beds 3 baths2,356 sq. ft.971 Sapphire Lane, Montgomery, IL 60538
MLS# 12536006Listed by: DAYNAE GAUDIO  $290,000Pending2 beds 3 baths1,754 sq. ft.
$290,000Pending2 beds 3 baths1,754 sq. ft.1808 Candlelight Circle, Montgomery, IL 60538
MLS# 12535697Listed by: CHARLES RUTENBERG REALTY OF IL $299,900Pending2 beds 2 baths1,508 sq. ft.
$299,900Pending2 beds 2 baths1,508 sq. ft.2906 Meadowview Lane, Montgomery, IL 60538
MLS# 12535136Listed by: BAIRD & WARNER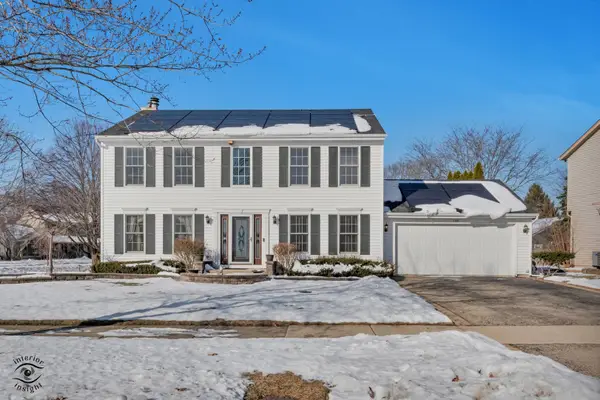 $430,000Active4 beds 4 baths2,257 sq. ft.
$430,000Active4 beds 4 baths2,257 sq. ft.140 Autumn Rdg Drive, Montgomery, IL 60538
MLS# 12533412Listed by: COMPASS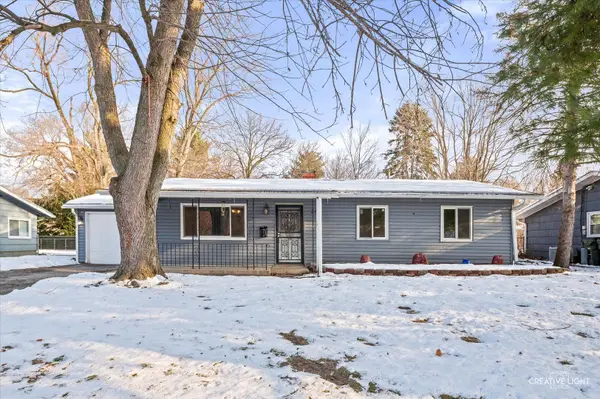 $289,000Pending4 beds 2 baths1,500 sq. ft.
$289,000Pending4 beds 2 baths1,500 sq. ft.30 Hampton Road, Montgomery, IL 60538
MLS# 12531487Listed by: EXP REALTY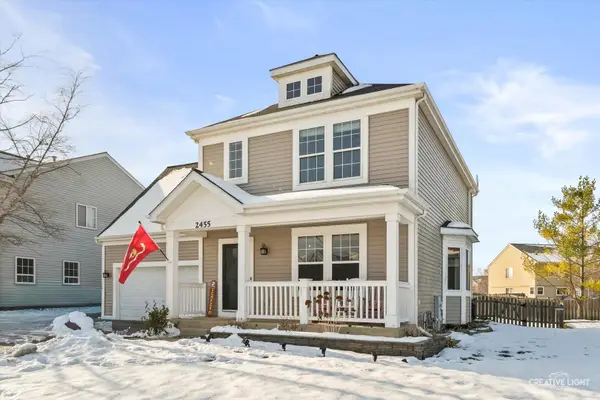 $400,000Active5 beds 3 baths1,879 sq. ft.
$400,000Active5 beds 3 baths1,879 sq. ft.2455 Montclair Lane, Montgomery, IL 60538
MLS# 12527563Listed by: JOHN GREENE, REALTOR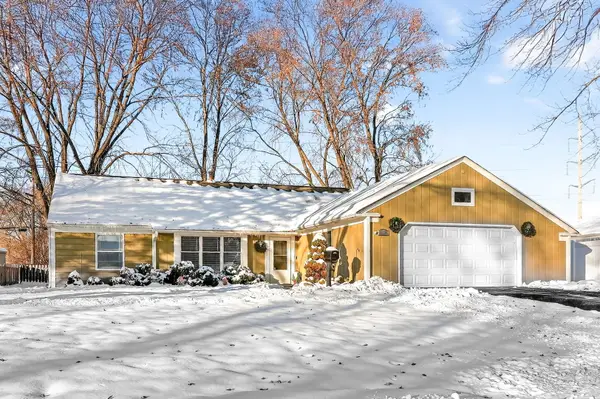 $345,000Pending3 beds 2 baths1,700 sq. ft.
$345,000Pending3 beds 2 baths1,700 sq. ft.39 Cayman Drive, Montgomery, IL 60538
MLS# 12529054Listed by: REALTYWORKS
