2267 Margaret Drive, Montgomery, IL 60538
Local realty services provided by:Results Realty ERA Powered
2267 Margaret Drive,Montgomery, IL 60538
$293,000
- 3 Beds
- 2 Baths
- 1,768 sq. ft.
- Single family
- Pending
Listed by: ann schuler, rebecca michalski
Office: century 21 circle
MLS#:12509134
Source:MLSNI
Price summary
- Price:$293,000
- Price per sq. ft.:$165.72
- Monthly HOA dues:$37.67
About this home
Step into this inviting home featuring a bright and spacious living room with beautiful custom shelving. The open-concept kitchen flows seamlessly into the dining area. The dining room offers flexibility to serve as a home office, playroom, or additional lounge space. A rare find, this duplex includes a full, partially finished basement with egress windows - offering the opportunity to expand with additional bedrooms, a recreation area, or guest suite. Upstairs, you'll find brand new hallway flooring and a beautifully remodeled bathroom completed just last year. The massive 23' x 13' primary suite features a spacious walk-in closet and access to a shared master bath. For added convenience, the washer and dryer are located on the second floor and stay with the home. Enjoy outdoor living in the fully fenced backyard featuring a large patio completed within the last three years. A cozy fire pit, storage shed, raised garden planters, and backyard umbrella all stay. As part of a welcoming community, residents also have access to a clubhouse with a pool. All this and a NEW roof in 2024. The home has been freshly painted throughout, ready for you to move right in and make it your own.
Contact an agent
Home facts
- Year built:2001
- Listing ID #:12509134
- Added:58 day(s) ago
- Updated:December 30, 2025 at 08:52 AM
Rooms and interior
- Bedrooms:3
- Total bathrooms:2
- Full bathrooms:1
- Half bathrooms:1
- Living area:1,768 sq. ft.
Heating and cooling
- Cooling:Central Air
- Heating:Forced Air, Natural Gas
Structure and exterior
- Roof:Asphalt
- Year built:2001
- Building area:1,768 sq. ft.
Schools
- High school:Oswego High School
- Middle school:Thompson Junior High School
- Elementary school:Lakewood Creek Elementary School
Utilities
- Water:Public
- Sewer:Public Sewer
Finances and disclosures
- Price:$293,000
- Price per sq. ft.:$165.72
- Tax amount:$5,825 (2024)
New listings near 2267 Margaret Drive
- New
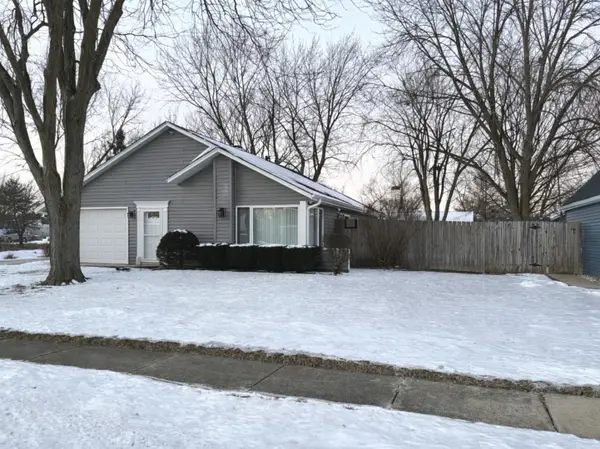 $275,000Active3 beds 1 baths1,164 sq. ft.
$275,000Active3 beds 1 baths1,164 sq. ft.4 Ingleshire Road, Montgomery, IL 60538
MLS# 12537721Listed by: THE AGENCY  $916,450Pending3 beds 3 baths2,300 sq. ft.
$916,450Pending3 beds 3 baths2,300 sq. ft.875 Claridge Drive, Oswego, IL 60543
MLS# 12536518Listed by: LPT REALTY- New
 $205,000Active4 beds 1 baths825 sq. ft.
$205,000Active4 beds 1 baths825 sq. ft.1341 Hinckley Street, Montgomery, IL 60538
MLS# 12528168Listed by: COMPASS REO INCORPORATED - New
 $479,490Active4 beds 3 baths2,356 sq. ft.
$479,490Active4 beds 3 baths2,356 sq. ft.971 Sapphire Lane, Montgomery, IL 60538
MLS# 12536006Listed by: DAYNAE GAUDIO  $290,000Pending2 beds 3 baths1,754 sq. ft.
$290,000Pending2 beds 3 baths1,754 sq. ft.1808 Candlelight Circle, Montgomery, IL 60538
MLS# 12535697Listed by: CHARLES RUTENBERG REALTY OF IL $299,900Pending2 beds 2 baths1,508 sq. ft.
$299,900Pending2 beds 2 baths1,508 sq. ft.2906 Meadowview Lane, Montgomery, IL 60538
MLS# 12535136Listed by: BAIRD & WARNER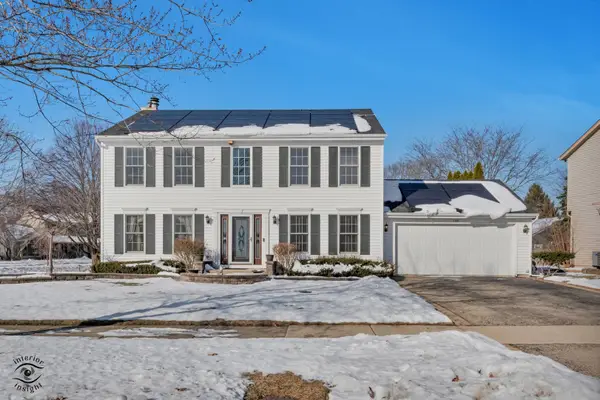 $430,000Active4 beds 4 baths2,257 sq. ft.
$430,000Active4 beds 4 baths2,257 sq. ft.140 Autumn Rdg Drive, Montgomery, IL 60538
MLS# 12533412Listed by: COMPASS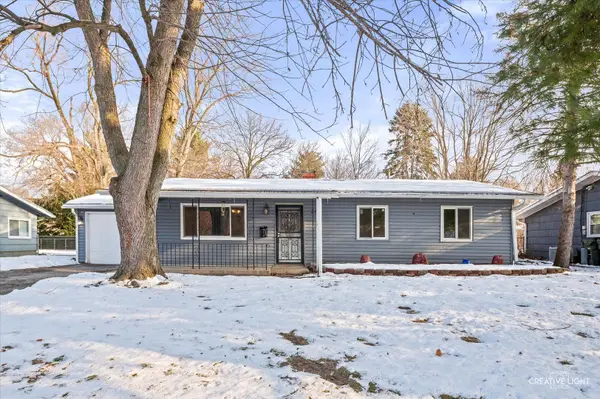 $289,000Pending4 beds 2 baths1,500 sq. ft.
$289,000Pending4 beds 2 baths1,500 sq. ft.30 Hampton Road, Montgomery, IL 60538
MLS# 12531487Listed by: EXP REALTY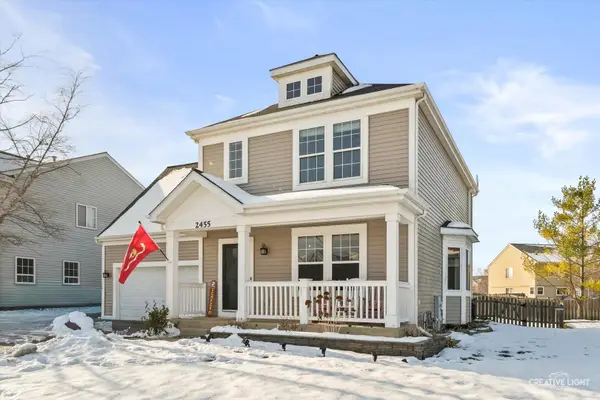 $400,000Active5 beds 3 baths1,879 sq. ft.
$400,000Active5 beds 3 baths1,879 sq. ft.2455 Montclair Lane, Montgomery, IL 60538
MLS# 12527563Listed by: JOHN GREENE, REALTOR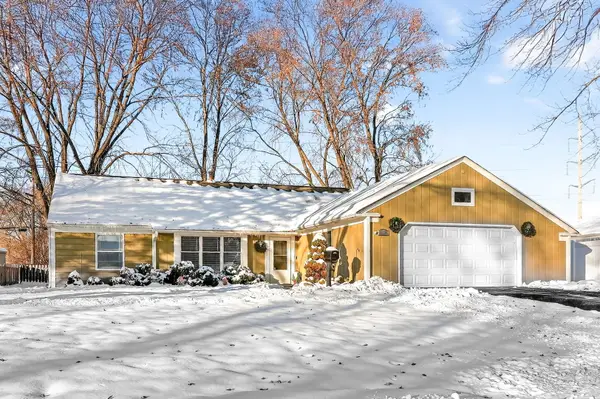 $345,000Pending3 beds 2 baths1,700 sq. ft.
$345,000Pending3 beds 2 baths1,700 sq. ft.39 Cayman Drive, Montgomery, IL 60538
MLS# 12529054Listed by: REALTYWORKS
