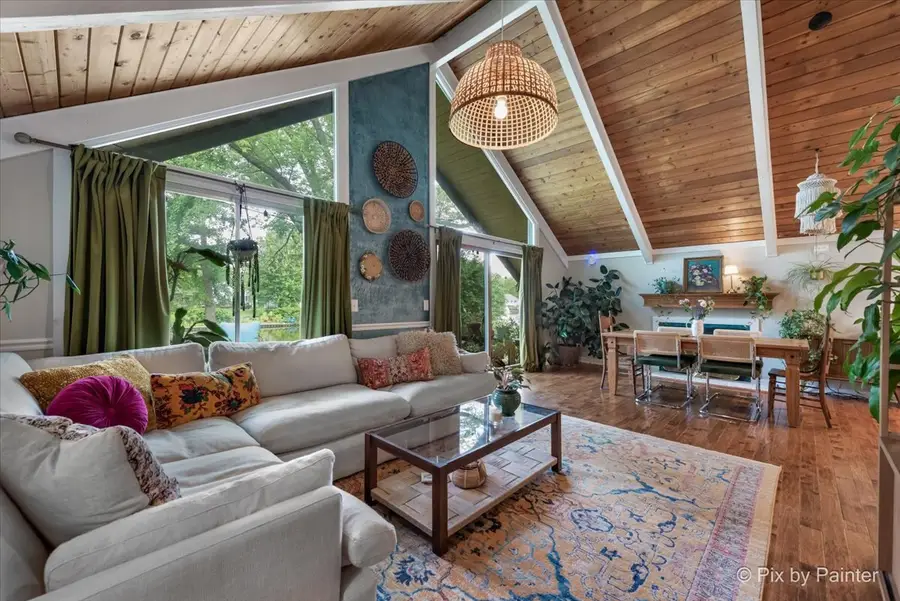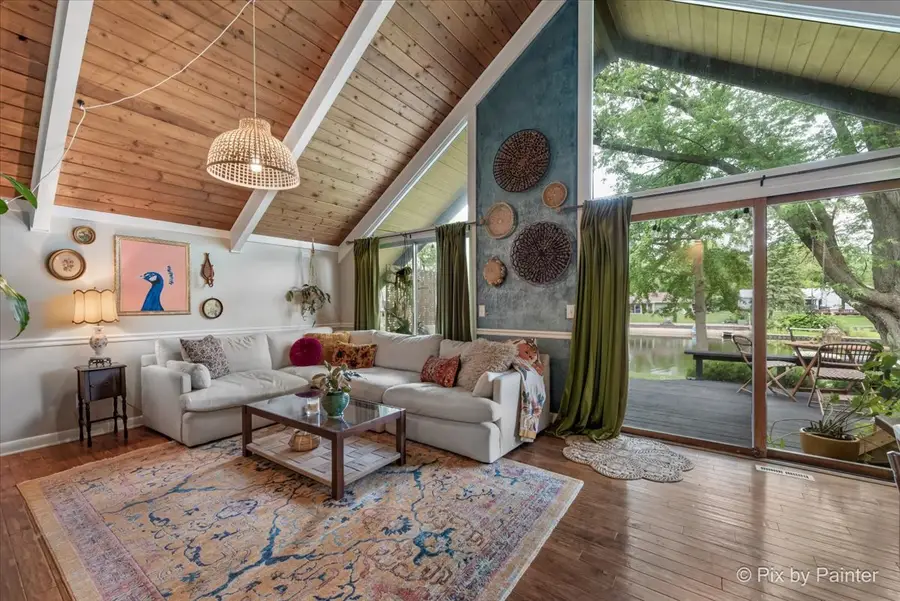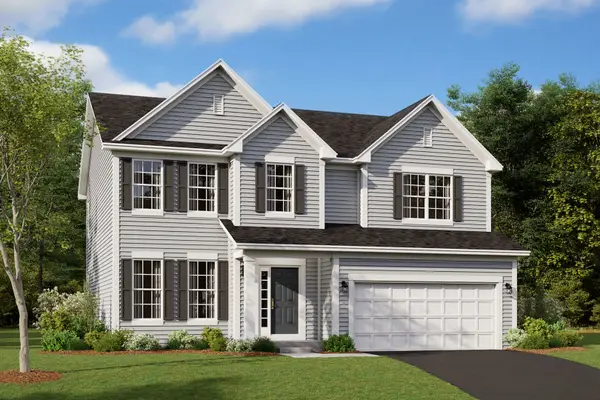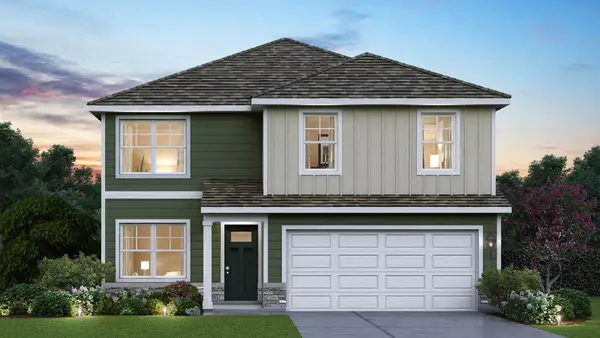24 Cayman Drive, Montgomery, IL 60538
Local realty services provided by:Results Realty ERA Powered



24 Cayman Drive,Montgomery, IL 60538
$340,000
- 3 Beds
- 2 Baths
- 1,432 sq. ft.
- Single family
- Pending
Listed by:marta bocska
Office:keller williams inspire - geneva
MLS#:12352467
Source:MLSNI
Price summary
- Price:$340,000
- Price per sq. ft.:$237.43
- Monthly HOA dues:$20.83
About this home
**Multiple offers received, highest and best due June 10th by 4pm** Colorful Boho Waterfront Escape!! Tucked away on a peaceful private pond, this rare 3-bedroom, 2-bath gem offers the perfect blend of tranquility and charm. Soaring vaulted ceilings and expansive windows in the living room flood the space with natural light and showcase breathtaking water views. Step outside to enjoy your morning coffee on the spacious deck or unwind on the brick patio overlooking your serene backyard oasis. Inside, you'll love the gleaming hardwood floors that flow through the kitchen, dining, and living areas, while plush new carpet adds comfort to the bedrooms. Newly remodeled bathrooms, eating area, laundry and pantry. The freshly painted interior. The kitchen features a cozy breakfast nook, a generous walk-in pantry, and easy access to the main-floor laundry room. Need more space? The semi-finished basement is ready for your personal touch-perfect for a home gym, office, or rec room. Additional highlights include a 2-car garage, dog run, and thoughtful layout designed for both relaxation and entertaining. Roof is 7 years old; Washer, dryer, dishwasher 2 years old. This is more than a home-it's a lifestyle. Don't miss your chance to own a piece of paradise! Oswego School Dist 308.
Contact an agent
Home facts
- Year built:1970
- Listing Id #:12352467
- Added:56 day(s) ago
- Updated:August 01, 2025 at 04:48 AM
Rooms and interior
- Bedrooms:3
- Total bathrooms:2
- Full bathrooms:2
- Living area:1,432 sq. ft.
Heating and cooling
- Cooling:Central Air
- Heating:Natural Gas
Structure and exterior
- Year built:1970
- Building area:1,432 sq. ft.
- Lot area:0.17 Acres
Schools
- High school:Oswego High School
- Middle school:Thompson Junior High School
- Elementary school:Boulder Hill Elementary School
Utilities
- Water:Public
- Sewer:Public Sewer
Finances and disclosures
- Price:$340,000
- Price per sq. ft.:$237.43
- Tax amount:$6,721 (2023)
New listings near 24 Cayman Drive
- Open Sat, 1 to 3pmNew
 $400,000Active4 beds 3 baths1,918 sq. ft.
$400,000Active4 beds 3 baths1,918 sq. ft.3451 Big Bend Drive, Montgomery, IL 60538
MLS# 12354090Listed by: GENERATION HOME PRO - New
 $519,990Active4 beds 3 baths2,470 sq. ft.
$519,990Active4 beds 3 baths2,470 sq. ft.167 Piper Glen Avenue, Oswego, IL 60543
MLS# 12432960Listed by: LITTLE REALTY - New
 $474,990Active4 beds 3 baths2,051 sq. ft.
$474,990Active4 beds 3 baths2,051 sq. ft.986 Garnet Lane, Montgomery, IL 60538
MLS# 12431263Listed by: DAYNAE GAUDIO - New
 $484,990Active4 beds 3 baths2,356 sq. ft.
$484,990Active4 beds 3 baths2,356 sq. ft.982 Garnet Lane, Montgomery, IL 60538
MLS# 12431288Listed by: DAYNAE GAUDIO - New
 $479,990Active4 beds 3 baths2,356 sq. ft.
$479,990Active4 beds 3 baths2,356 sq. ft.978 Garnet Lane, Montgomery, IL 60538
MLS# 12431303Listed by: DAYNAE GAUDIO - New
 $469,990Active4 beds 3 baths2,051 sq. ft.
$469,990Active4 beds 3 baths2,051 sq. ft.974 Garnet Lane, Montgomery, IL 60538
MLS# 12431305Listed by: DAYNAE GAUDIO - New
 $464,990Active4 beds 3 baths2,356 sq. ft.
$464,990Active4 beds 3 baths2,356 sq. ft.970 Garnet Lane, Montgomery, IL 60538
MLS# 12431330Listed by: DAYNAE GAUDIO - New
 $454,990Active4 beds 3 baths2,051 sq. ft.
$454,990Active4 beds 3 baths2,051 sq. ft.966 Garnet Lane, Montgomery, IL 60538
MLS# 12431334Listed by: DAYNAE GAUDIO - New
 $310,000Active3 beds 2 baths1,300 sq. ft.
$310,000Active3 beds 2 baths1,300 sq. ft.36 Circle Drive E, Montgomery, IL 60538
MLS# 12430973Listed by: KELLER WILLIAMS INNOVATE - AURORA - New
 $325,000Active4 beds 2 baths1,584 sq. ft.
$325,000Active4 beds 2 baths1,584 sq. ft.455 N River Street, Montgomery, IL 60538
MLS# 12429753Listed by: EXP REALTY
