2524 Prairie Crossing Drive, Montgomery, IL 60538
Local realty services provided by:ERA Naper Realty
2524 Prairie Crossing Drive,Montgomery, IL 60538
$450,000
- 4 Beds
- 3 Baths
- 2,668 sq. ft.
- Single family
- Pending
Listed by: erin hill, jerry hill
Office: coldwell banker real estate group
MLS#:12467081
Source:MLSNI
Price summary
- Price:$450,000
- Price per sq. ft.:$168.67
About this home
This beauty is sure to please! Your guests will be greeted on the welcoming covered front porch and into the 2 story foyer. Offering new carpeting and some freshly painted rooms! The formal living & dining rooms open into each other for seamless entertaining. The large kitchen and eating area are sure to be the heart of the home where everyone will gather. You'll love the island with breakfast bar, tons of kitchen counterspace, cabinets, drawers & pantry! There is plenty of room for all of your culinary creations. The family room with fireplace is a great place to unwind & enjoy your favorite shows and it overlooks the back yard. 1st floor office makes working from home easy. Upstairs features 4 bedrooms plus a large loft. The elegant primary suite includes a massive walk-in closet & a full luxury bath with dual sinks, soaking tub and separate shower. The other 3 generous sized bedrooms all have large or walk in closets and share a full hall bath. Full unfinished english basement is a blank canvas waiting for you creative finishing ideas. Attached 2 car garage provides additional storage. Outdoor entertaining will be a breeze in the backyard with deck and paver patio with firepit. Plenty of room for play and gardening. Gorgeous pond views with serene sunsets. Oswego SD 308 Schools. Onsite Elementary School, park and walking path and near by nature preserve. Minutes to shopping, dining & I88. Welcome Home!
Contact an agent
Home facts
- Year built:2004
- Listing ID #:12467081
- Added:47 day(s) ago
- Updated:November 11, 2025 at 08:28 PM
Rooms and interior
- Bedrooms:4
- Total bathrooms:3
- Full bathrooms:2
- Half bathrooms:1
- Living area:2,668 sq. ft.
Heating and cooling
- Cooling:Central Air
- Heating:Forced Air, Natural Gas
Structure and exterior
- Roof:Asphalt
- Year built:2004
- Building area:2,668 sq. ft.
- Lot area:0.18 Acres
Schools
- High school:Oswego High School
- Middle school:Thompson Junior High School
- Elementary school:Lakewood Creek Elementary School
Utilities
- Water:Public
- Sewer:Public Sewer
Finances and disclosures
- Price:$450,000
- Price per sq. ft.:$168.67
- Tax amount:$9,739 (2024)
New listings near 2524 Prairie Crossing Drive
- New
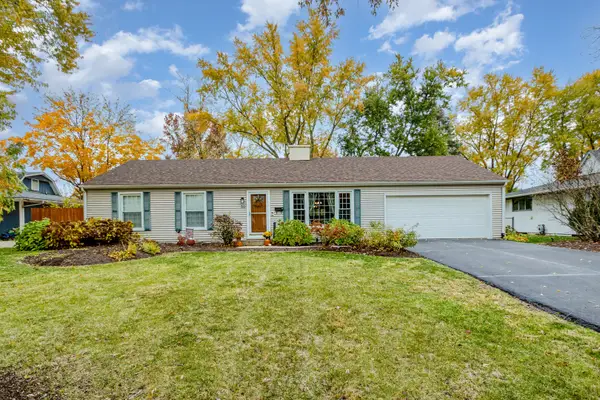 $299,900Active4 beds 2 baths
$299,900Active4 beds 2 baths30 Fieldpoint Road, Montgomery, IL 60538
MLS# 12514010Listed by: O'NEIL PROPERTY GROUP, LLC - Open Sun, 1 to 3pmNew
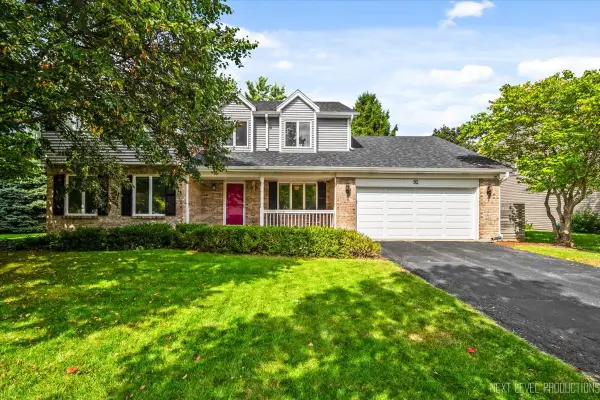 $425,000Active4 beds 3 baths2,667 sq. ft.
$425,000Active4 beds 3 baths2,667 sq. ft.92 Red Fox Run, Montgomery, IL 60538
MLS# 12512461Listed by: KETTLEY & CO. INC. - YORKVILLE - New
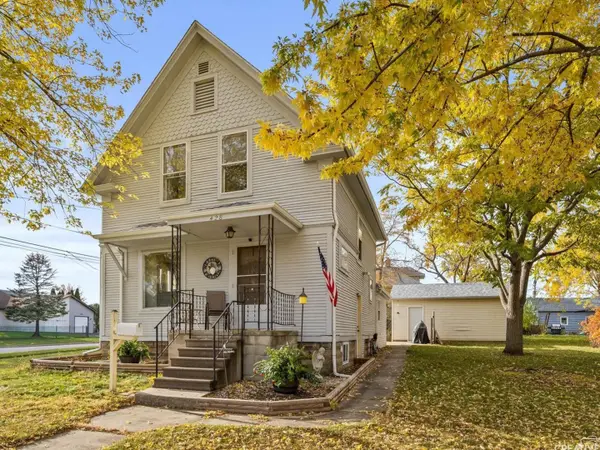 $295,000Active3 beds 2 baths1,342 sq. ft.
$295,000Active3 beds 2 baths1,342 sq. ft.428 S Main Street, Montgomery, IL 60538
MLS# 12511238Listed by: BAIRD & WARNER - New
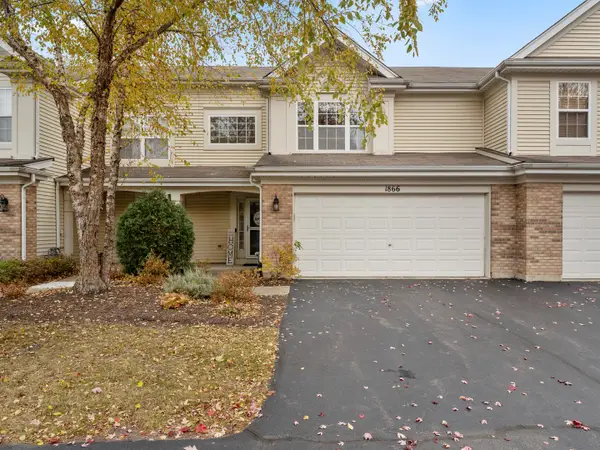 $250,000Active2 beds 3 baths1,330 sq. ft.
$250,000Active2 beds 3 baths1,330 sq. ft.1866 Waverly Way, Montgomery, IL 60538
MLS# 12510864Listed by: JOHN GREENE, REALTOR - New
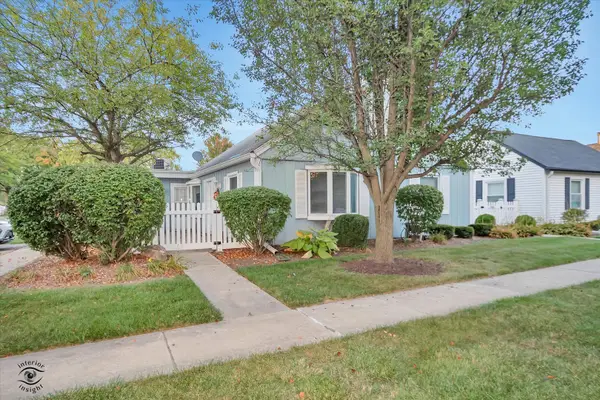 $259,900Active2 beds 2 baths1,142 sq. ft.
$259,900Active2 beds 2 baths1,142 sq. ft.119 Garden Drive, Montgomery, IL 60538
MLS# 12510516Listed by: BRUMMEL PROPERTIES, INC. - Open Sat, 2 to 4pmNew
 $358,000Active5 beds 3 baths1,976 sq. ft.
$358,000Active5 beds 3 baths1,976 sq. ft.215 Fernwood Road, Montgomery, IL 60538
MLS# 12509412Listed by: HOMESMART CONNECT LLC - New
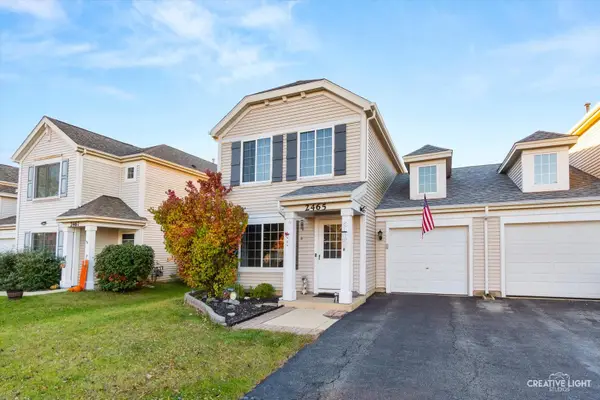 $310,000Active3 beds 3 baths1,700 sq. ft.
$310,000Active3 beds 3 baths1,700 sq. ft.2465 Hillsboro Lane, Montgomery, IL 60538
MLS# 12510838Listed by: EXP REALTY - New
 $282,000Active3 beds 3 baths1,634 sq. ft.
$282,000Active3 beds 3 baths1,634 sq. ft.1620 Lexington Drive, Montgomery, IL 60538
MLS# 12498881Listed by: KELLER WILLIAMS INNOVATE - AURORA - New
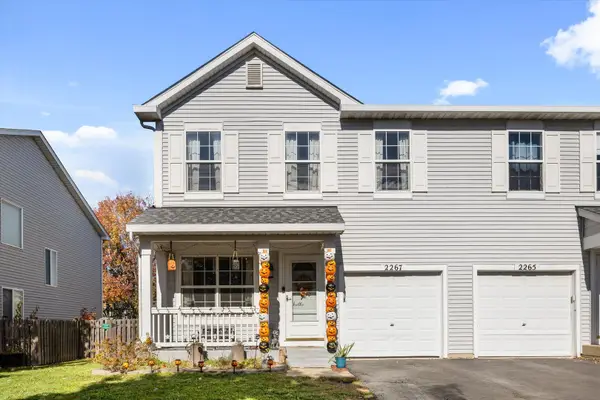 $295,000Active3 beds 2 baths1,768 sq. ft.
$295,000Active3 beds 2 baths1,768 sq. ft.2267 Margaret Drive, Montgomery, IL 60538
MLS# 12509134Listed by: CENTURY 21 CIRCLE 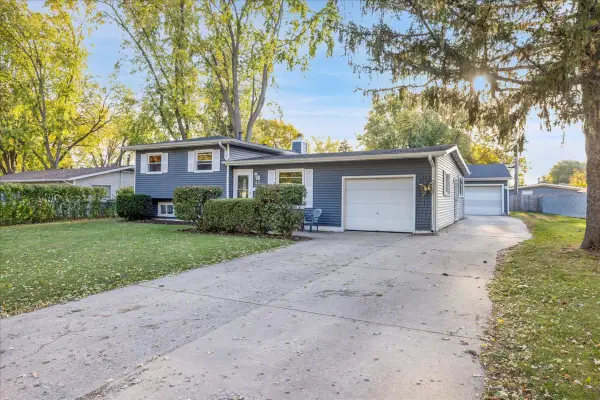 $315,000Pending4 beds 2 baths1,626 sq. ft.
$315,000Pending4 beds 2 baths1,626 sq. ft.43 Hampton Road, Montgomery, IL 60538
MLS# 12507519Listed by: C EDWARDS REAL ESTATE
