2901 Shetland Lane, Montgomery, IL 60538
Local realty services provided by:ERA Naper Realty
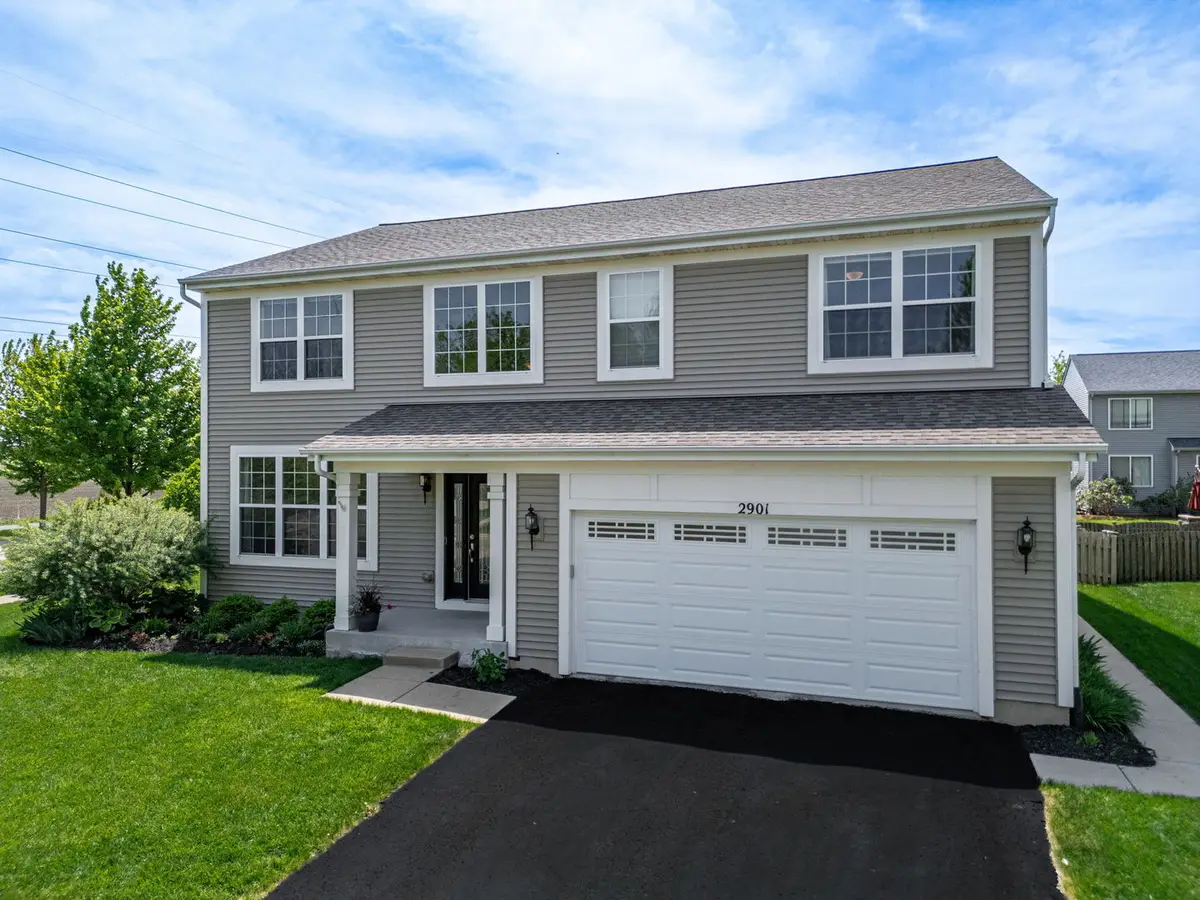

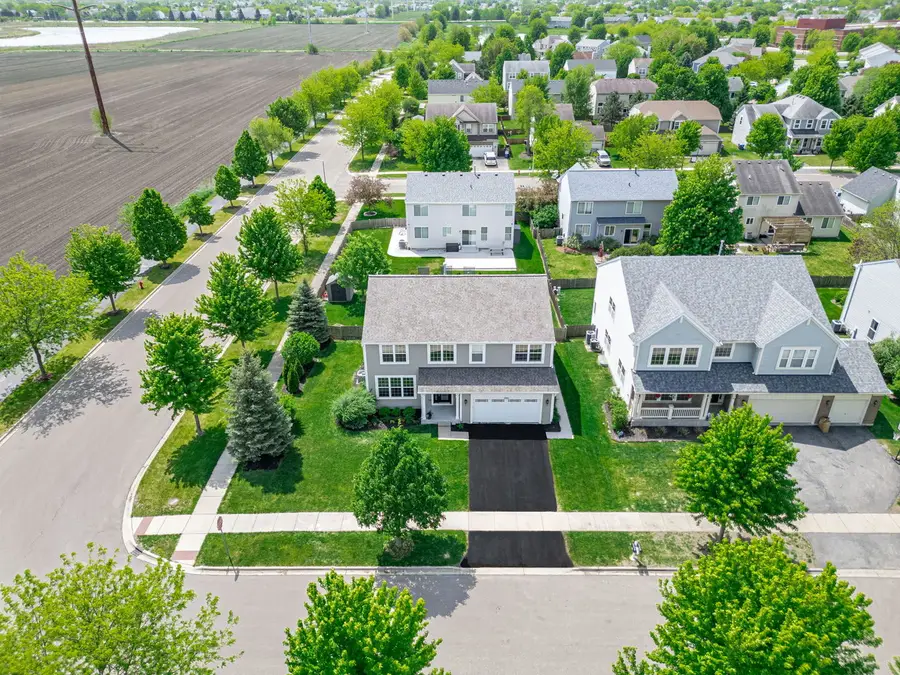
Listed by:joe cirafici
Office:cirafici real estate
MLS#:12365986
Source:MLSNI
Price summary
- Price:$440,000
- Price per sq. ft.:$150.53
About this home
Spacious and beautifully designed, this 4-bedroom, 2.5-bath home offers an open floor plan and a full unfinished basement-ready for your personal touch! The fenced backyard is a private retreat, featuring a large 9-person hot tub with a Hydraulic Assist Lift, set beneath a pavilion equipped with outlets for Power SunSetter Shades and GoVee lighting. Enjoy the freshly landscaped yard, concrete patio, and elegant hardscape-perfect for entertaining or relaxing. Inside, you'll find bright and generous living spaces, thoughtful updates including a brand-new water heater and a newer roof, and a layout that feels both open and functional. The Robert Stuart Sports Complex nearby offers fields for soccer, baseball, and other sports. Nearby dog parks and walk/bike trails are available for outdoor activities. Blackberry Farm is a living history museum with train rides, paddle boats, and hands-on exhibits. Splash Country Water Park in Aurora includes a lazy river and interactive play areas. Raging Waves in Yorkville has 32 water slides, a wave pool, and a quarter-mile lazy river.
Contact an agent
Home facts
- Year built:2008
- Listing Id #:12365986
- Added:60 day(s) ago
- Updated:July 20, 2025 at 07:43 AM
Rooms and interior
- Bedrooms:4
- Total bathrooms:3
- Full bathrooms:2
- Half bathrooms:1
- Living area:2,923 sq. ft.
Heating and cooling
- Cooling:Central Air
- Heating:Forced Air, Natural Gas
Structure and exterior
- Roof:Asphalt
- Year built:2008
- Building area:2,923 sq. ft.
Utilities
- Water:Public
- Sewer:Public Sewer
Finances and disclosures
- Price:$440,000
- Price per sq. ft.:$150.53
- Tax amount:$10,245 (2023)
New listings near 2901 Shetland Lane
- New
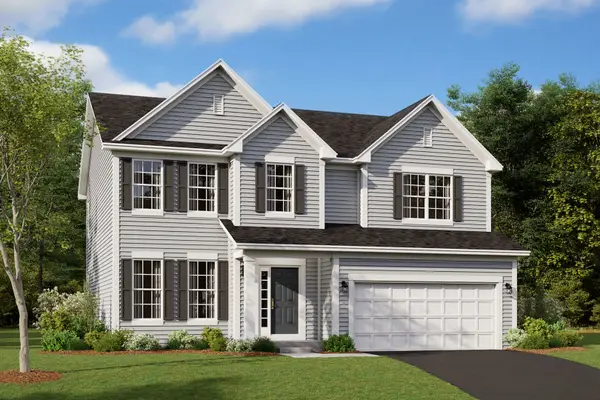 $519,990Active4 beds 3 baths2,470 sq. ft.
$519,990Active4 beds 3 baths2,470 sq. ft.167 Piper Glen Avenue, Oswego, IL 60543
MLS# 12432960Listed by: LITTLE REALTY - New
 $474,990Active4 beds 3 baths2,051 sq. ft.
$474,990Active4 beds 3 baths2,051 sq. ft.986 Garnet Lane, Montgomery, IL 60538
MLS# 12431263Listed by: DAYNAE GAUDIO - New
 $484,990Active4 beds 3 baths2,356 sq. ft.
$484,990Active4 beds 3 baths2,356 sq. ft.982 Garnet Lane, Montgomery, IL 60538
MLS# 12431288Listed by: DAYNAE GAUDIO - New
 $479,990Active4 beds 3 baths2,356 sq. ft.
$479,990Active4 beds 3 baths2,356 sq. ft.978 Garnet Lane, Montgomery, IL 60538
MLS# 12431303Listed by: DAYNAE GAUDIO - New
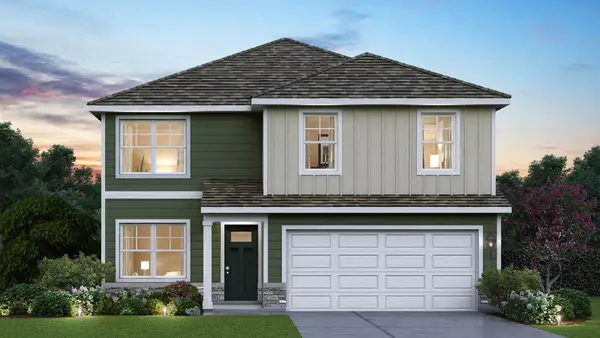 $469,990Active4 beds 3 baths2,051 sq. ft.
$469,990Active4 beds 3 baths2,051 sq. ft.974 Garnet Lane, Montgomery, IL 60538
MLS# 12431305Listed by: DAYNAE GAUDIO - New
 $464,990Active4 beds 3 baths2,356 sq. ft.
$464,990Active4 beds 3 baths2,356 sq. ft.970 Garnet Lane, Montgomery, IL 60538
MLS# 12431330Listed by: DAYNAE GAUDIO - New
 $454,990Active4 beds 3 baths2,051 sq. ft.
$454,990Active4 beds 3 baths2,051 sq. ft.966 Garnet Lane, Montgomery, IL 60538
MLS# 12431334Listed by: DAYNAE GAUDIO - New
 $310,000Active3 beds 2 baths1,300 sq. ft.
$310,000Active3 beds 2 baths1,300 sq. ft.36 Circle Drive E, Montgomery, IL 60538
MLS# 12430973Listed by: KELLER WILLIAMS INNOVATE - AURORA - New
 $325,000Active4 beds 2 baths1,584 sq. ft.
$325,000Active4 beds 2 baths1,584 sq. ft.455 N River Street, Montgomery, IL 60538
MLS# 12429753Listed by: EXP REALTY 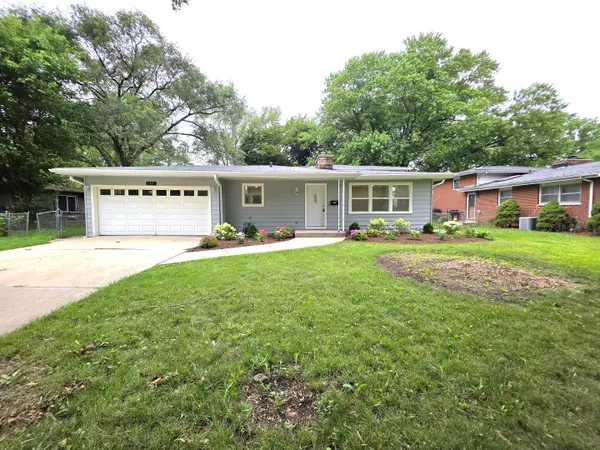 $339,900Pending4 beds 2 baths2,493 sq. ft.
$339,900Pending4 beds 2 baths2,493 sq. ft.1337 Royal Drive, Montgomery, IL 60538
MLS# 12428318Listed by: REALTY OF AMERICA, LLC
