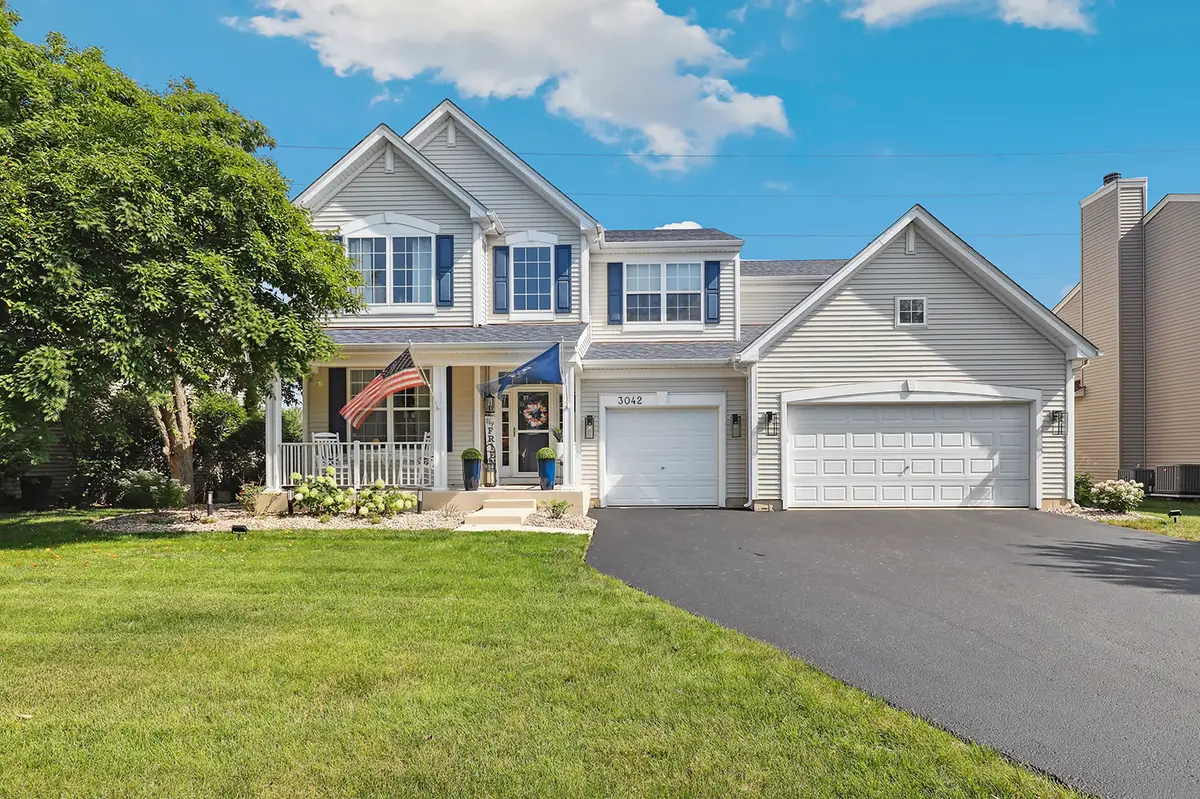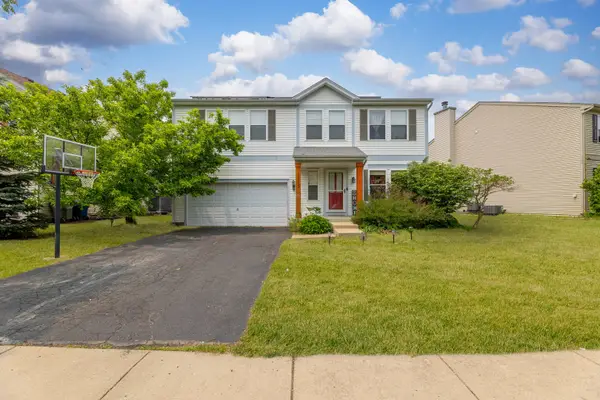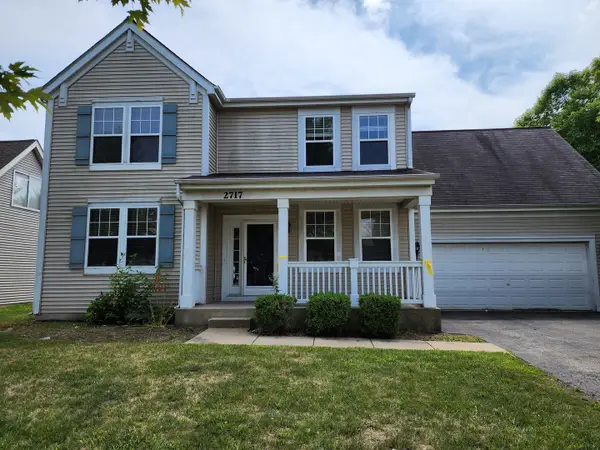3042 Gaylord Lane, Montgomery, IL 60538
Local realty services provided by:ERA Naper Realty

3042 Gaylord Lane,Montgomery, IL 60538
$485,000
- 3 Beds
- 3 Baths
- - sq. ft.
- Single family
- Sold
Listed by:wendy szostak
Office:redfin corporation
MLS#:12410786
Source:MLSNI
Sorry, we are unable to map this address
Price summary
- Price:$485,000
- Monthly HOA dues:$10.42
About this home
Welcome to your new home in Blackberry Crossing! This spacious and beautifully maintained 3-bedroom, 2.5-bath home is located in the highly rated Oswego School District and offers a functional layout, stylish finishes, and peaceful views. The main level features a large living and dining room combination with soaring vaulted ceilings, a bright family room that flows into the eat-in kitchen and a main floor office and laundry room for added convenience. Be sure to spend some time in the completely renovated kitchen at the heart of the home with quartz counters, new appliances, gorgeous backsplash and new cabinets. Step outside to enjoy a generous dual patio and deck overlooking the serene pond, with no rear neighbors to interrupt your view. All three bedrooms are situated on the second level. The primary suite features a private en suite bath and a huge walk-in closet (which can easily be converted back to a fourth bedroom). Also on the second floor is a large loft with a gorgeous feature wall and built-in electric fireplace. A full unfinished basement with lookout windows offers abundant natural light and future expansion potential. The attached 3-car garage provides ample room for storage. A covered front porch adds charm and a cozy space to relax. Ideally situated near Lakewood Creek Park and Raging Waves Waterpark, this home delivers both comfort and convenience in one of Montgomery's most desirable neighborhoods.
Contact an agent
Home facts
- Year built:2005
- Listing Id #:12410786
- Added:32 day(s) ago
- Updated:August 18, 2025 at 10:36 PM
Rooms and interior
- Bedrooms:3
- Total bathrooms:3
- Full bathrooms:2
- Half bathrooms:1
Heating and cooling
- Cooling:Central Air
- Heating:Forced Air, Natural Gas
Structure and exterior
- Year built:2005
Schools
- High school:Oswego High School
- Middle school:Thompson Junior High School
- Elementary school:Lakewood Creek Elementary School
Utilities
- Water:Public
- Sewer:Public Sewer
Finances and disclosures
- Price:$485,000
- Tax amount:$11,397 (2024)
New listings near 3042 Gaylord Lane
- New
 $294,500Active3 beds 2 baths1,512 sq. ft.
$294,500Active3 beds 2 baths1,512 sq. ft.4 Crestwood Court, Montgomery, IL 60538
MLS# 12440806Listed by: COLDWELL BANKER REAL ESTATE GROUP - New
 $400,000Active4 beds 3 baths2,481 sq. ft.
$400,000Active4 beds 3 baths2,481 sq. ft.2448 White Rose Drive, Montgomery, IL 60538
MLS# 12439108Listed by: JOHN GREENE, REALTOR - New
 $469,900Active5 beds 3 baths2,404 sq. ft.
$469,900Active5 beds 3 baths2,404 sq. ft.1722 Newport Lane, Montgomery, IL 60538
MLS# 12442290Listed by: COLDWELL BANKER REAL ESTATE GROUP - New
 $349,900Active3 beds 3 baths2,640 sq. ft.
$349,900Active3 beds 3 baths2,640 sq. ft.1715 Ivy Lane, Montgomery, IL 60538
MLS# 12446903Listed by: CLOUD GATE REALTY LLC  $295,000Pending3 beds 3 baths1,640 sq. ft.
$295,000Pending3 beds 3 baths1,640 sq. ft.2161 Gallant Fox Circle, Montgomery, IL 60538
MLS# 12442560Listed by: KELLER WILLIAMS PREMIERE PROPERTIES- New
 $369,000Active4 beds 3 baths2,647 sq. ft.
$369,000Active4 beds 3 baths2,647 sq. ft.75 Briarcliff Road, Montgomery, IL 60538
MLS# 12412161Listed by: JOHN GREENE, REALTOR - New
 $295,000Active2 beds 2 baths1,179 sq. ft.
$295,000Active2 beds 2 baths1,179 sq. ft.36 Fallcreek Circle, Montgomery, IL 60538
MLS# 12443412Listed by: KUR REALTY - New
 $350,000Active4 beds 3 baths2,576 sq. ft.
$350,000Active4 beds 3 baths2,576 sq. ft.2717 Avalon Lane, Montgomery, IL 60538
MLS# 12440408Listed by: COLDWELL BANKER REAL ESTATE GROUP - New
 $299,900Active3 beds 1 baths1,164 sq. ft.
$299,900Active3 beds 1 baths1,164 sq. ft.136 Heathgate Road, Montgomery, IL 60538
MLS# 12442305Listed by: HOMESMART REALTY GROUP OF IL - New
 $449,000Active4 beds 3 baths2,400 sq. ft.
$449,000Active4 beds 3 baths2,400 sq. ft.2891 Frances Lane, Montgomery, IL 60538
MLS# 12441936Listed by: REAL PEOPLE REALTY
