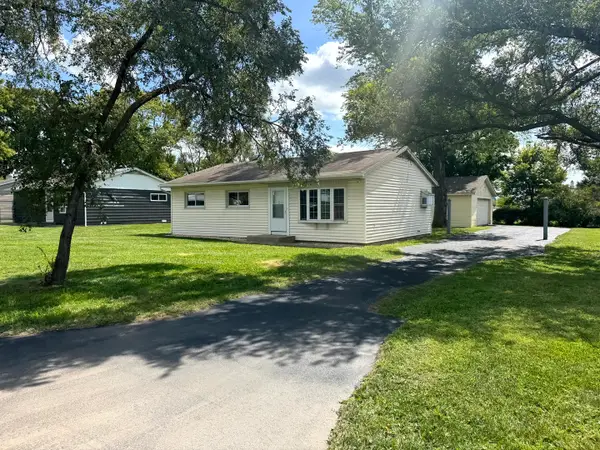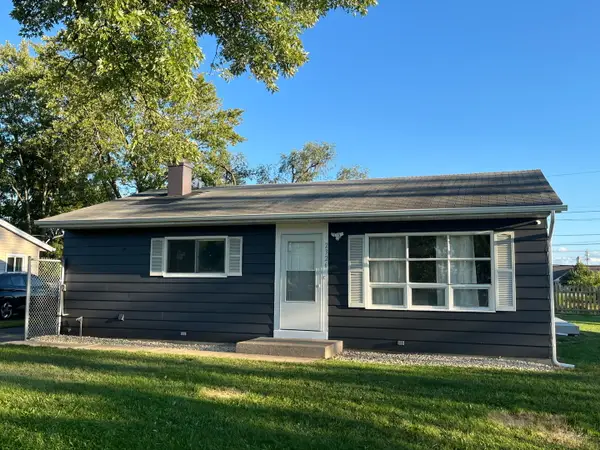3401 Helene Rieder Drive, Montgomery, IL 60538
Local realty services provided by:ERA Naper Realty
3401 Helene Rieder Drive,Montgomery, IL 60538
$330,000
- 3 Beds
- 3 Baths
- 1,774 sq. ft.
- Townhouse
- Active
Listed by:zilola chulieva
Office:keller williams north shore west
MLS#:12472040
Source:MLSNI
Price summary
- Price:$330,000
- Price per sq. ft.:$186.02
- Monthly HOA dues:$180
About this home
Beautiful Townhome in Balmorea, Montgomery Step into this inviting townhome offering a bright and open main level designed for modern living. The spacious family room flows effortlessly into the updated kitchen, showcasing white cabinetry, quartz countertops, stainless steel appliances, and a large center island with sink-perfect for both cooking and entertaining. Upstairs, you'll find three comfortable bedrooms, including a generous primary suite with its own bath and walk-in closet. A versatile loft and convenient laundry room complete the second floor. The backyard offers privacy and scenic views, with no neighbors behind-just open green space and a park to enjoy.
Contact an agent
Home facts
- Year built:2022
- Listing ID #:12472040
- Added:1 day(s) ago
- Updated:September 16, 2025 at 05:40 PM
Rooms and interior
- Bedrooms:3
- Total bathrooms:3
- Full bathrooms:2
- Half bathrooms:1
- Living area:1,774 sq. ft.
Heating and cooling
- Cooling:Central Air
- Heating:Forced Air, Natural Gas
Structure and exterior
- Year built:2022
- Building area:1,774 sq. ft.
Schools
- High school:Yorkville High School
- Middle school:Yorkville Middle School
- Elementary school:Bristol Bay Elementary School
Utilities
- Water:Public
- Sewer:Public Sewer
Finances and disclosures
- Price:$330,000
- Price per sq. ft.:$186.02
- Tax amount:$7,692 (2024)
New listings near 3401 Helene Rieder Drive
- New
 $315,000Active3 beds 2 baths1,338 sq. ft.
$315,000Active3 beds 2 baths1,338 sq. ft.106 Hamlet Circle, Montgomery, IL 60538
MLS# 12461256Listed by: EXIT GRACE REALTY - New
 $230,000Active2 beds 1 baths1,000 sq. ft.
$230,000Active2 beds 1 baths1,000 sq. ft.117 Boulder Hill Pass #117, Montgomery, IL 60538
MLS# 12471027Listed by: @PROPERTIES CHRISTIE'S INTERNATIONAL REAL ESTATE - New
 $298,000Active3 beds 3 baths1,581 sq. ft.
$298,000Active3 beds 3 baths1,581 sq. ft.1863 Candlelight Circle #1863, Montgomery, IL 60538
MLS# 12470510Listed by: LEGACY PROPERTIES  $270,000Pending3 beds 2 baths768 sq. ft.
$270,000Pending3 beds 2 baths768 sq. ft.8 Clay Court, Montgomery, IL 60538
MLS# 12466997Listed by: EXP REALTY- New
 $330,000Active3 beds 3 baths1,754 sq. ft.
$330,000Active3 beds 3 baths1,754 sq. ft.1850 Candlelight Circle, Montgomery, IL 60538
MLS# 12465279Listed by: KELLER WILLIAMS INNOVATE - AURORA - New
 $400,000Active4 beds 5 baths3,636 sq. ft.
$400,000Active4 beds 5 baths3,636 sq. ft.1724 Marilyn Drive, Montgomery, IL 60538
MLS# 12455074Listed by: COLDWELL BANKER REAL ESTATE GROUP  $429,900Pending4 beds 3 baths2,450 sq. ft.
$429,900Pending4 beds 3 baths2,450 sq. ft.1342 Oak Ridge Lane, Montgomery, IL 60538
MLS# 12454923Listed by: BAIRD & WARNER- New
 $289,000Active3 beds 2 baths1,000 sq. ft.
$289,000Active3 beds 2 baths1,000 sq. ft.2330 Brentwood Avenue, Montgomery, IL 60538
MLS# 12465972Listed by: @PROPERTIES CHRISTIE'S INTERNATIONAL REAL ESTATE - New
 $285,000Active3 beds 1 baths900 sq. ft.
$285,000Active3 beds 1 baths900 sq. ft.2326 Brentwood Avenue, Montgomery, IL 60538
MLS# 12466707Listed by: @PROPERTIES CHRISTIE'S INTERNATIONAL REAL ESTATE
