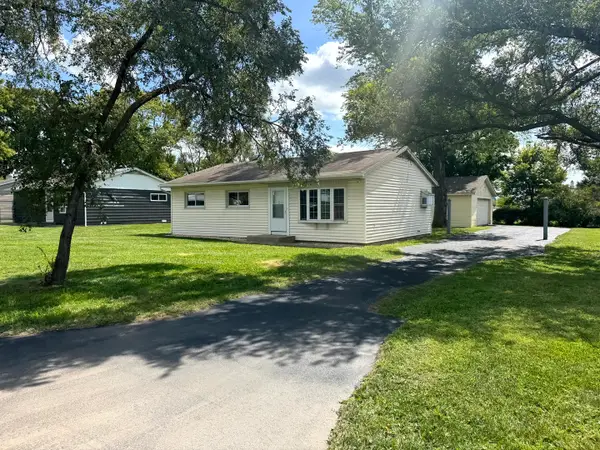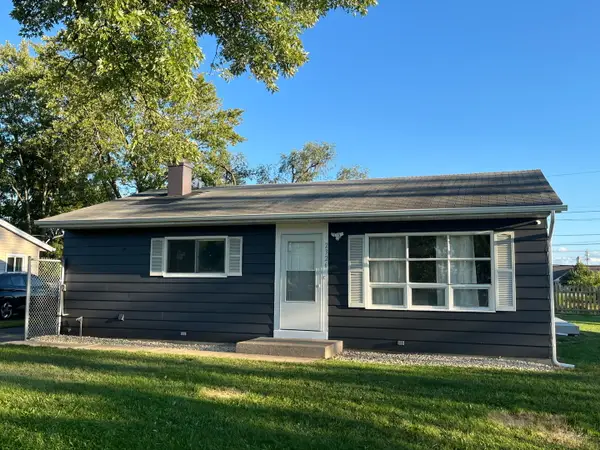70 Eastfield Road, Montgomery, IL 60538
Local realty services provided by:ERA Naper Realty
70 Eastfield Road,Montgomery, IL 60538
$261,000
- 4 Beds
- 1 Baths
- - sq. ft.
- Single family
- Sold
Listed by:martha corral
Office:century 21 circle - aurora
MLS#:12422588
Source:MLSNI
Sorry, we are unable to map this address
Price summary
- Price:$261,000
About this home
Welcome to your charming new home in Montgomery & beautiful Oswego Township! Nestled on a peaceful, tree-lined street, this lovingly maintained residence offers comfort, space, and convenience. Step inside to discover 4 generously sized bedrooms and a bright, spacious country-style kitchen with ceramic tile flooring, ample table space, and an abundance of natural light-perfect for gathering with loved ones. The kitchen features all stainless steel appliances, which are included for your convenience. The inviting living room is filled with warmth and accented by newer wood laminate flooring that flows through much of the home. The full bathroom has been tastefully updated with ceramic tile in the shower and a taller vanity for added comfort. Vinyl windows, replaced just a few years ago, enhance energy efficiency and natural light throughout. Step outside to enjoy a fully fenced backyard-ideal for pets, play, or entertaining-with chain-link fencing. The extra-wide driveway offers plenty of parking space, including a dedicated area perfect for a special vehicle . Conveniently located just minutes from top-rated schools and shopping, this home is part of the acclaimed Oswego District 308 and features low taxes that help keep it budget-friendly. Come see this delightful home today-it's a true gem that won't last long!
Contact an agent
Home facts
- Year built:1972
- Listing ID #:12422588
- Added:61 day(s) ago
- Updated:September 16, 2025 at 01:28 PM
Rooms and interior
- Bedrooms:4
- Total bathrooms:1
- Full bathrooms:1
Heating and cooling
- Cooling:Central Air
- Heating:Forced Air, Natural Gas
Structure and exterior
- Roof:Asphalt
- Year built:1972
Schools
- High school:Oswego East High School
- Middle school:Plank Junior High School
- Elementary school:Long Beach Elementary School
Utilities
- Water:Public
- Sewer:Public Sewer
Finances and disclosures
- Price:$261,000
- Tax amount:$5,453 (2024)
New listings near 70 Eastfield Road
- New
 $315,000Active3 beds 2 baths1,338 sq. ft.
$315,000Active3 beds 2 baths1,338 sq. ft.106 Hamlet Circle, Montgomery, IL 60538
MLS# 12461256Listed by: EXIT GRACE REALTY - New
 $230,000Active2 beds 1 baths1,000 sq. ft.
$230,000Active2 beds 1 baths1,000 sq. ft.117 Boulder Hill Pass #117, Montgomery, IL 60538
MLS# 12471027Listed by: @PROPERTIES CHRISTIE'S INTERNATIONAL REAL ESTATE - New
 $298,000Active3 beds 3 baths1,581 sq. ft.
$298,000Active3 beds 3 baths1,581 sq. ft.1863 Candlelight Circle #1863, Montgomery, IL 60538
MLS# 12470510Listed by: LEGACY PROPERTIES  $270,000Pending3 beds 2 baths768 sq. ft.
$270,000Pending3 beds 2 baths768 sq. ft.8 Clay Court, Montgomery, IL 60538
MLS# 12466997Listed by: EXP REALTY- New
 $330,000Active3 beds 3 baths1,754 sq. ft.
$330,000Active3 beds 3 baths1,754 sq. ft.1850 Candlelight Circle, Montgomery, IL 60538
MLS# 12465279Listed by: KELLER WILLIAMS INNOVATE - AURORA - New
 $400,000Active4 beds 5 baths3,636 sq. ft.
$400,000Active4 beds 5 baths3,636 sq. ft.1724 Marilyn Drive, Montgomery, IL 60538
MLS# 12455074Listed by: COLDWELL BANKER REAL ESTATE GROUP  $429,900Pending4 beds 3 baths2,450 sq. ft.
$429,900Pending4 beds 3 baths2,450 sq. ft.1342 Oak Ridge Lane, Montgomery, IL 60538
MLS# 12454923Listed by: BAIRD & WARNER- New
 $289,000Active3 beds 2 baths1,000 sq. ft.
$289,000Active3 beds 2 baths1,000 sq. ft.2330 Brentwood Avenue, Montgomery, IL 60538
MLS# 12465972Listed by: @PROPERTIES CHRISTIE'S INTERNATIONAL REAL ESTATE - New
 $285,000Active3 beds 1 baths900 sq. ft.
$285,000Active3 beds 1 baths900 sq. ft.2326 Brentwood Avenue, Montgomery, IL 60538
MLS# 12466707Listed by: @PROPERTIES CHRISTIE'S INTERNATIONAL REAL ESTATE - New
 $275,000Active3 beds 2 baths1,164 sq. ft.
$275,000Active3 beds 2 baths1,164 sq. ft.114 Heathgate Road, Montgomery, IL 60538
MLS# 12459914Listed by: REDFIN CORPORATION
