998 Garnet Lane, Montgomery, IL 60538
Local realty services provided by:Results Realty ERA Powered
998 Garnet Lane,Montgomery, IL 60538
$450,000
- 4 Beds
- 3 Baths
- 2,739 sq. ft.
- Single family
- Active
Upcoming open houses
- Sat, Nov 1512:00 pm - 02:00 pm
Listed by: lisa byrne, braden byrne
Office: baird & warner
MLS#:12510129
Source:MLSNI
Price summary
- Price:$450,000
- Price per sq. ft.:$164.29
About this home
BETTER THAN NEW CONSTRUCTION! This beautifully maintained and wonderfully enhanced home offers all the benefits of new construction without the wait. Not only does this former model home offer a long list of superior features over new construction (i.e., custom window treatments, a beautiful patio, fully fenced yard, and custom backsplash - just to name a few), but it's much LARGER and gives you more room to roam. Step inside and be amazed by the open concept main level. The expansive great room flows seamlessly into the gourmet kitchen and dining nook to create a warm, inviting space for gatherings. The den at the front of the home was enclosed to create a versatile private office or 5th bedroom. It's located near a FIRST FLOOR FULL BATHROOM - with makes related living arrangements super easy. Upstairs, you'll find 4 generously sized bedrooms AND a loft perfect for an additional home office, a play area or extra lounge space. The full, unfinished English basement is awaiting your finishing touches and would add tons of additional living and storage space to this already comfortable home! Is outdoor entertaining your thing? You'll love the almost 1/3 acre fenced CORNER lot with deck and newer brick patio with pergola. Recent updates include: Fence and newer appliances (2021), window treatments and new patio/pergola (2024), new shower door and kitchen hardware (2025). All this glory is conveniently located near shopping, restaurants, walking paths, and more. It's serviced by highly acclaimed District 308 schools. This is the one you've been waiting for. Get here quick before someone else does!
Contact an agent
Home facts
- Year built:2019
- Listing ID #:12510129
- Added:1 day(s) ago
- Updated:November 13, 2025 at 05:41 PM
Rooms and interior
- Bedrooms:4
- Total bathrooms:3
- Full bathrooms:3
- Living area:2,739 sq. ft.
Heating and cooling
- Cooling:Central Air
- Heating:Forced Air, Natural Gas
Structure and exterior
- Roof:Asphalt
- Year built:2019
- Building area:2,739 sq. ft.
- Lot area:0.33 Acres
Schools
- High school:Oswego High School
- Middle school:Thompson Junior High School
- Elementary school:Boulder Hill Elementary School
Utilities
- Water:Public
- Sewer:Public Sewer
Finances and disclosures
- Price:$450,000
- Price per sq. ft.:$164.29
- Tax amount:$9,461 (2024)
New listings near 998 Garnet Lane
- New
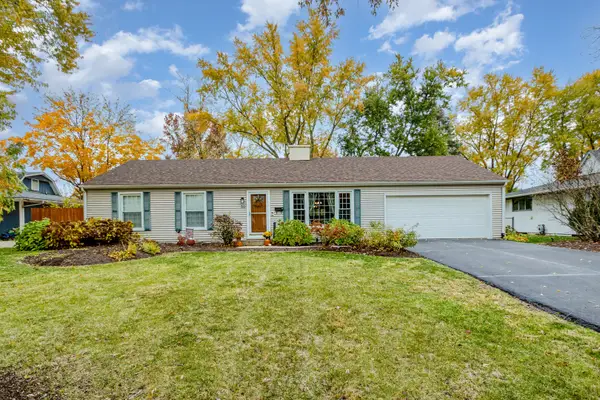 $299,900Active4 beds 2 baths
$299,900Active4 beds 2 baths30 Fieldpoint Road, Montgomery, IL 60538
MLS# 12514010Listed by: O'NEIL PROPERTY GROUP, LLC - Open Sun, 1 to 3pmNew
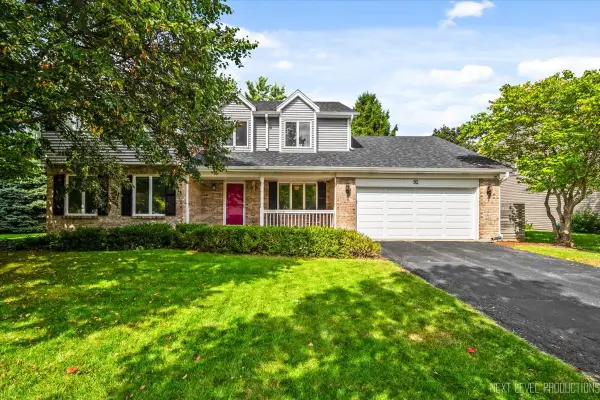 $425,000Active4 beds 3 baths2,667 sq. ft.
$425,000Active4 beds 3 baths2,667 sq. ft.92 Red Fox Run, Montgomery, IL 60538
MLS# 12512461Listed by: KETTLEY & CO. INC. - YORKVILLE - New
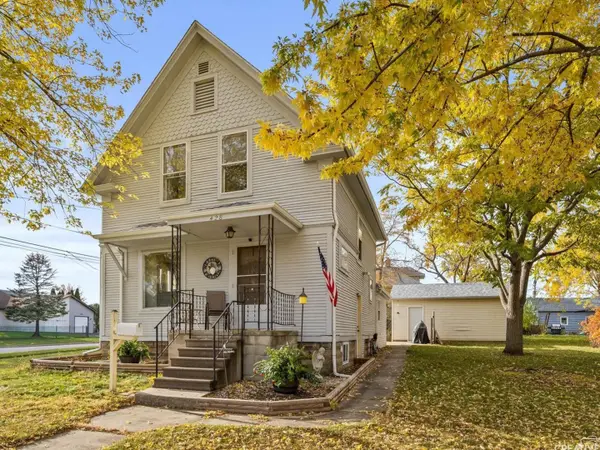 $295,000Active3 beds 2 baths1,342 sq. ft.
$295,000Active3 beds 2 baths1,342 sq. ft.428 S Main Street, Montgomery, IL 60538
MLS# 12511238Listed by: BAIRD & WARNER 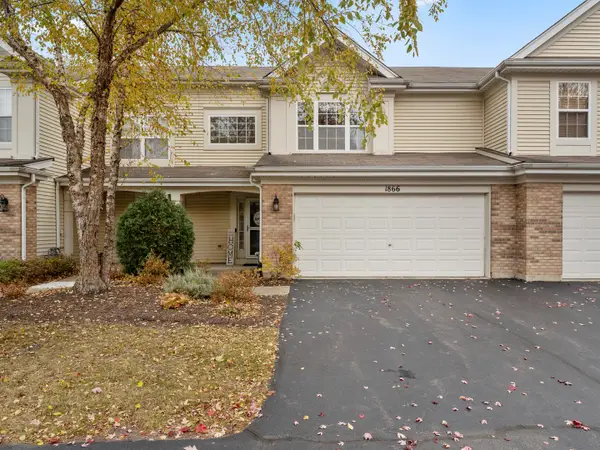 $250,000Pending2 beds 3 baths1,330 sq. ft.
$250,000Pending2 beds 3 baths1,330 sq. ft.1866 Waverly Way, Montgomery, IL 60538
MLS# 12510864Listed by: JOHN GREENE, REALTOR- New
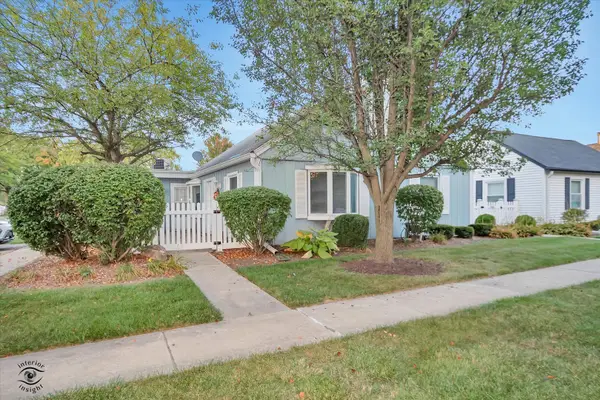 $259,900Active2 beds 2 baths1,142 sq. ft.
$259,900Active2 beds 2 baths1,142 sq. ft.119 Garden Drive, Montgomery, IL 60538
MLS# 12510516Listed by: BRUMMEL PROPERTIES, INC. - Open Sat, 2 to 4pmNew
 $358,000Active5 beds 3 baths1,976 sq. ft.
$358,000Active5 beds 3 baths1,976 sq. ft.215 Fernwood Road, Montgomery, IL 60538
MLS# 12509412Listed by: HOMESMART CONNECT LLC 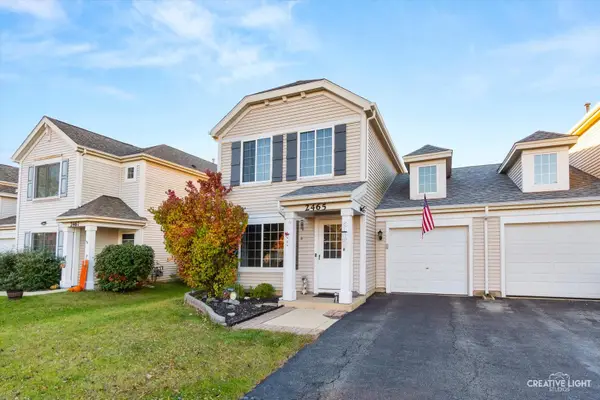 $310,000Pending3 beds 3 baths1,700 sq. ft.
$310,000Pending3 beds 3 baths1,700 sq. ft.2465 Hillsboro Lane, Montgomery, IL 60538
MLS# 12510838Listed by: EXP REALTY- New
 $282,000Active3 beds 3 baths1,634 sq. ft.
$282,000Active3 beds 3 baths1,634 sq. ft.1620 Lexington Drive, Montgomery, IL 60538
MLS# 12498881Listed by: KELLER WILLIAMS INNOVATE - AURORA 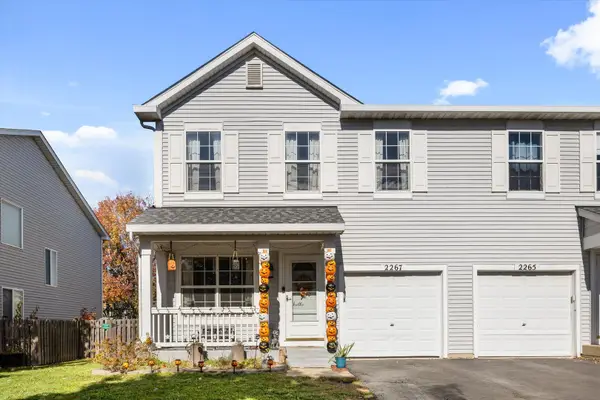 $295,000Active3 beds 2 baths1,768 sq. ft.
$295,000Active3 beds 2 baths1,768 sq. ft.2267 Margaret Drive, Montgomery, IL 60538
MLS# 12509134Listed by: CENTURY 21 CIRCLE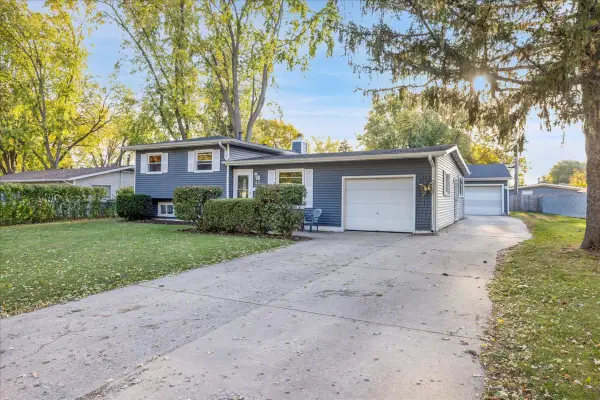 $315,000Pending4 beds 2 baths1,626 sq. ft.
$315,000Pending4 beds 2 baths1,626 sq. ft.43 Hampton Road, Montgomery, IL 60538
MLS# 12507519Listed by: C EDWARDS REAL ESTATE
