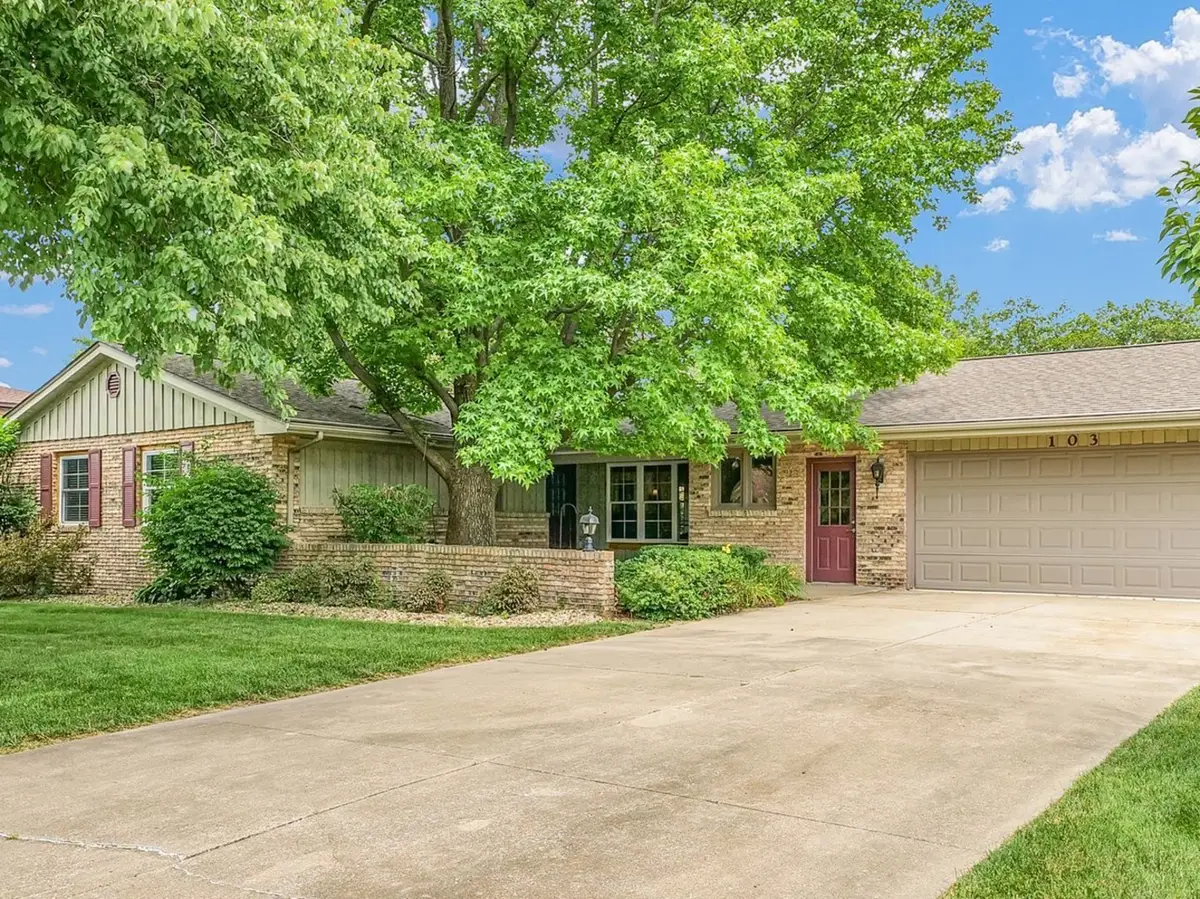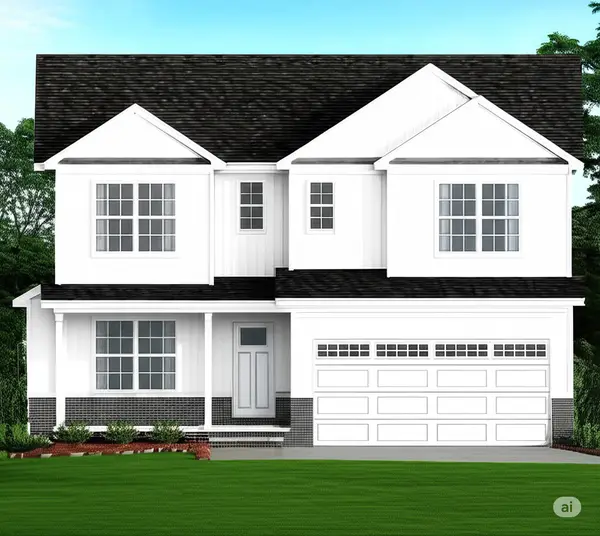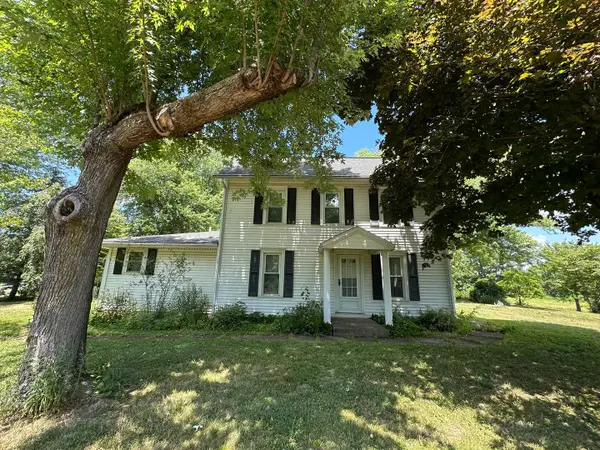103 Salem Road, Monticello, IL 61856
Local realty services provided by:ERA Naper Realty



103 Salem Road,Monticello, IL 61856
$415,000
- 3 Beds
- 2 Baths
- 2,048 sq. ft.
- Single family
- Active
Listed by:matthew foster
Office:re/max realty associates-mont
MLS#:12351608
Source:MLSNI
Price summary
- Price:$415,000
- Price per sq. ft.:$202.64
About this home
Welcome to your dream home! Nestled in one of Monticello's most desirable neighborhoods you will find this beautifully updated 2040 sqft home that blends rustic charm with refined comfort- from the all-wood and brick exterior to the inviting, open interior spaces designed for easy living and effortless entertaining. Step inside to discover ship-lap clad wall and ceilings that bring texture and warmth to the living room, kitchen, sunroom and master bath. The home features wide-plank engineered hardwood floors with a lifetime warranty, adding richness underfoot and lasting peace of mind. The sunroom is a true showpiece-bright, airy, and surrounded by windows, its's the perfect place to enjoy your morning coffee, curl up with a book, or host evening cocktails with friends while overlooking the lush, private backyard. The kitchen is completely new, featuring high-end appliances, farmhouse-inspired cabinetry, and generous counter space-ready for everything from a casual breakfast to festive holiday gatherings. Adjacent living and dining areas flow seamlessly, creating a cozy, light-filled environment ideal for for entertaining. The primary suite offers a restful retreat with spa-like finishes, while the additional bedrooms provide flexibility for guests, hobbies, or home office space. Every inch of this home has been thoughtfully finished with timeless design and enduring quality. Outside, you'll fall in love with the glorious landscaping, mature trees, and quite corners for gardening or relaxation. It's the kind of yard where children can play, friends can gather, and memories are made. this is more than a home-it's a lifestyle. Peaceful, polished, and perfect.
Contact an agent
Home facts
- Year built:1980
- Listing Id #:12351608
- Added:45 day(s) ago
- Updated:August 15, 2025 at 09:34 PM
Rooms and interior
- Bedrooms:3
- Total bathrooms:2
- Full bathrooms:2
- Living area:2,048 sq. ft.
Heating and cooling
- Cooling:Central Air
- Heating:Forced Air, Natural Gas
Structure and exterior
- Year built:1980
- Building area:2,048 sq. ft.
Schools
- High school:Monticello High School
- Middle school:Monticello Junior High School
- Elementary school:Monticello Elementary
Utilities
- Water:Public
- Sewer:Public Sewer
Finances and disclosures
- Price:$415,000
- Price per sq. ft.:$202.64
- Tax amount:$4,288 (2024)
New listings near 103 Salem Road
- New
 $394,900Active4 beds 3 baths2,045 sq. ft.
$394,900Active4 beds 3 baths2,045 sq. ft.21 Meadow Drive, Monticello, IL 61856
MLS# 12408543Listed by: KELLER WILLIAMS-TREC - Open Sun, 2 to 4pmNew
 $565,000Active5 beds 4 baths2,187 sq. ft.
$565,000Active5 beds 4 baths2,187 sq. ft.104 Shady Lane, Monticello, IL 61856
MLS# 12430215Listed by: KELLER WILLIAMS-TREC-MONT - New
 $299,900Active3 beds 2 baths2,428 sq. ft.
$299,900Active3 beds 2 baths2,428 sq. ft.518 W Marion Street, Monticello, IL 61856
MLS# 12441214Listed by: RE/MAX REALTY ASSOCIATES-MONT  $195,000Pending3 beds 1 baths1,108 sq. ft.
$195,000Pending3 beds 1 baths1,108 sq. ft.713 Madison Street, Monticello, IL 61856
MLS# 12425346Listed by: RE/MAX REALTY ASSOCIATES-CHA $229,000Pending3 beds 2 baths1,584 sq. ft.
$229,000Pending3 beds 2 baths1,584 sq. ft.401 E Marion Street, Monticello, IL 61856
MLS# 12213015Listed by: KELLER WILLIAMS-TREC-MONT- New
 $199,900Active3 beds 2 baths1,457 sq. ft.
$199,900Active3 beds 2 baths1,457 sq. ft.842 N Walnut Street, Monticello, IL 61856
MLS# 12431289Listed by: KELLER WILLIAMS-TREC-MONT  $423,900Active4 beds 3 baths2,265 sq. ft.
$423,900Active4 beds 3 baths2,265 sq. ft.10 Connor Court, Monticello, IL 61856
MLS# 12427951Listed by: REALTY SELECT ONE $550,000Active4 beds 2 baths2,290 sq. ft.
$550,000Active4 beds 2 baths2,290 sq. ft.1184 Il Route 10, Monticello, IL 61856
MLS# 12411474Listed by: KELLER WILLIAMS-TREC-MONT $149,900Pending2 beds 1 baths986 sq. ft.
$149,900Pending2 beds 1 baths986 sq. ft.718 W Bristow Street, Monticello, IL 61856
MLS# 12419519Listed by: KELLER WILLIAMS-TREC-MONT $198,500Active3 beds 2 baths1,242 sq. ft.
$198,500Active3 beds 2 baths1,242 sq. ft.1030 N Walnut Street, Monticello, IL 61856
MLS# 12427563Listed by: RE/MAX REALTY ASSOCIATES-CHA
