1034 Michael Drive, Morris, IL 60450
Local realty services provided by:ERA Naper Realty
Upcoming open houses
- Sat, Nov 0111:00 am - 01:00 pm
Listed by:shawn hornsby
Office:century 21 coleman-hornsby
MLS#:12506021
Source:MLSNI
Price summary
- Price:$479,900
- Price per sq. ft.:$151.1
About this home
Welcome home to this beautifully maintained 4 bedroom, 3.5 bathroom ranch home, situated on over a half-acre lot in the sought-after Saratoga School District. Spanning approximately 3,176 sq. ft., including the finished basement, this home perfectly balances comfort, functionality, and thoughtful updates. The open-concept main level invites you into a spacious living room with vaulted ceilings and a fireplace with gas logs, set against a backdrop of massive windows that fill the space with natural light-ideal for gatherings. The kitchen is a chef's dream, featuring elegant quartz countertops, a stylish herringbone tile backsplash, custom cabinetry, and stainless steel appliances, seamlessly opening into a bright dining area with sliding glass doors leading to the concrete patio. The main-floor primary suite promises relaxation with its dual vanities, a soaking tub, a separate shower, and a generous walk-in closet. Convenience continues with a first-floor laundry room equipped with a utility sink just inside the entrance from the garage. On the second floor, a versatile bonus room serves beautifully as a fourth bedroom. The finished basement offers incredible flexibility, boasting a large recreational room, a dry bar, and a family room currently functioning as a bedroom with an attached bathroom featuring a tile shower, along with plenty of storage space. Step outside to enjoy a private concrete patio, perfect for relaxation or entertaining, overlooking a large, shaded backyard that is fully fenced and backed by serene, neighbor-free views. Situated in a peaceful neighborhood, close to parks, schools, and offering easy access to I-80, this home delivers the ultimate in convenience and comfort. Among the many updates in 2023 are a new roof, quartz countertops, backsplash, stove, exterior soffit lighting, backyard vinyl fence, fresh paint, and a side garage entry. With a new basement bathroom in 2024 and a new water heater in 2025, this home is ready for you to move in with confidence. Best of all, there's no HOA. Don't delay in seeing this move-in-ready gem in one of Morris's most desirable areas!
Contact an agent
Home facts
- Year built:1999
- Listing ID #:12506021
- Added:1 day(s) ago
- Updated:October 31, 2025 at 02:56 PM
Rooms and interior
- Bedrooms:4
- Total bathrooms:4
- Full bathrooms:3
- Half bathrooms:1
- Living area:3,176 sq. ft.
Heating and cooling
- Cooling:Central Air
- Heating:Forced Air, Natural Gas
Structure and exterior
- Roof:Asphalt
- Year built:1999
- Building area:3,176 sq. ft.
- Lot area:0.54 Acres
Schools
- High school:Morris Community High School
- Middle school:Saratoga Elementary School
- Elementary school:Saratoga Elementary School
Utilities
- Water:Public
- Sewer:Public Sewer
Finances and disclosures
- Price:$479,900
- Price per sq. ft.:$151.1
- Tax amount:$7,888 (2024)
New listings near 1034 Michael Drive
- New
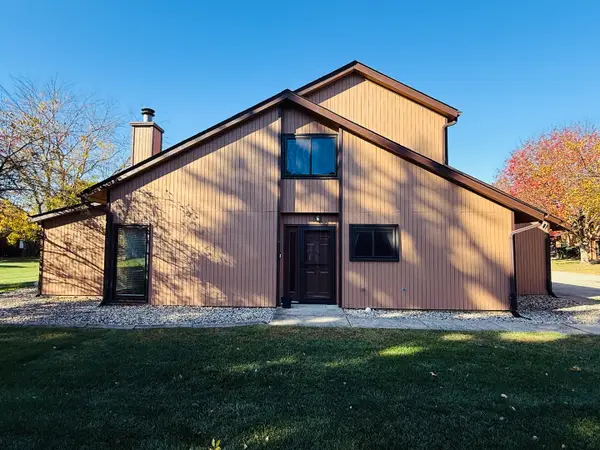 $250,000Active3 beds 3 baths1,547 sq. ft.
$250,000Active3 beds 3 baths1,547 sq. ft.1209 Lakewood Drive #D, Morris, IL 60450
MLS# 12505436Listed by: SANCKEN SOLE REALTY - New
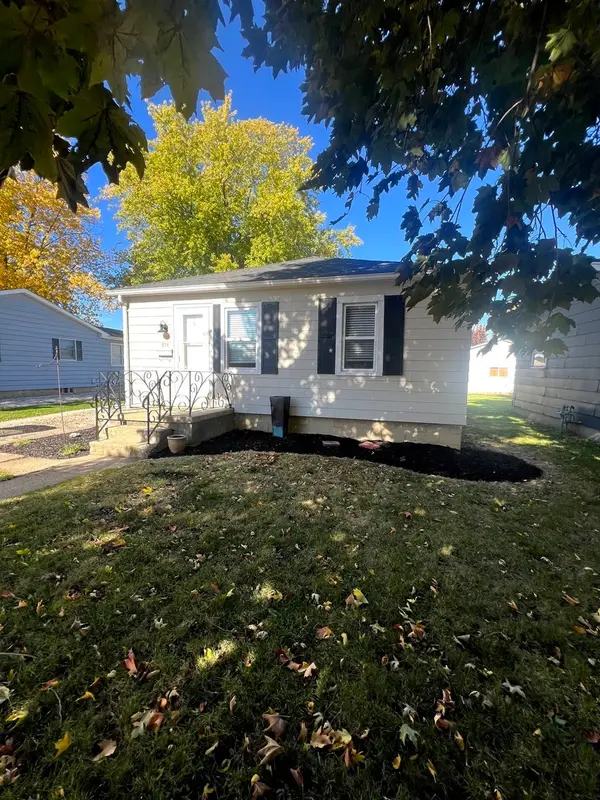 $175,000Active2 beds 2 baths740 sq. ft.
$175,000Active2 beds 2 baths740 sq. ft.914 E Benton Street, Morris, IL 60450
MLS# 12452510Listed by: LEVERAGE INVESTMENTS, LLC - New
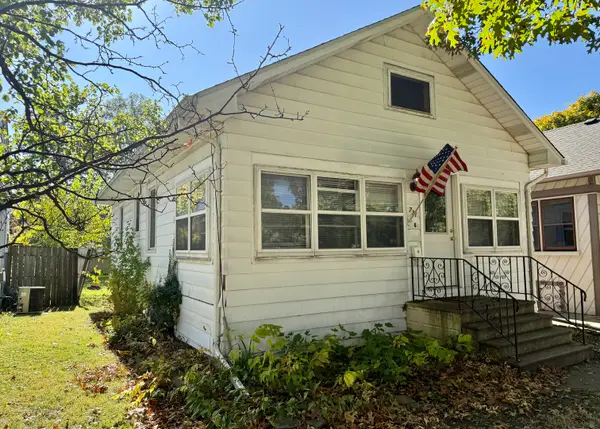 $140,000Active2 beds 1 baths748 sq. ft.
$140,000Active2 beds 1 baths748 sq. ft.731 E Benton Street, Morris, IL 60450
MLS# 12501614Listed by: CENTURY 21 COLEMAN-HORNSBY 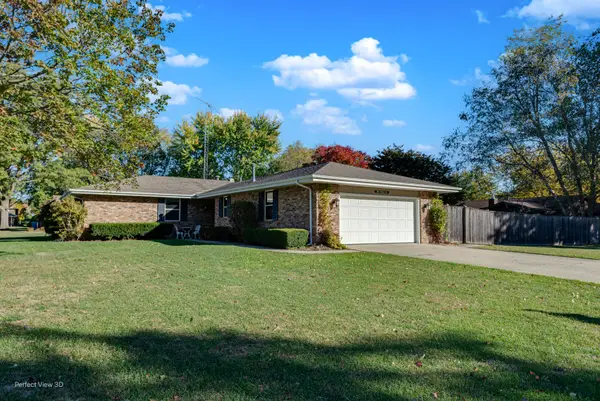 $349,000Pending3 beds 3 baths1,544 sq. ft.
$349,000Pending3 beds 3 baths1,544 sq. ft.800 Charles Street, Morris, IL 60450
MLS# 12499733Listed by: ADVANTAGE REALTY, INC.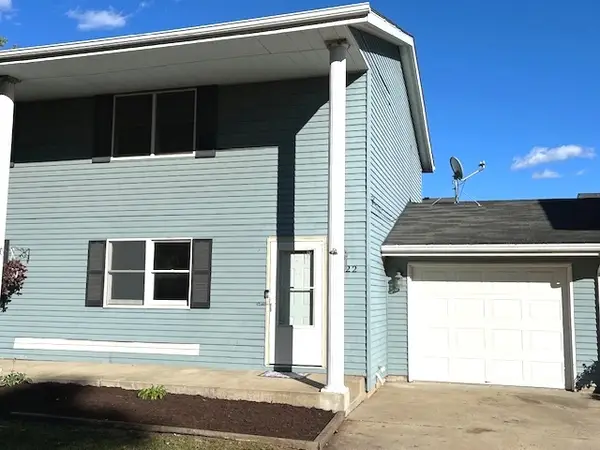 $185,000Pending2 beds 2 baths1,300 sq. ft.
$185,000Pending2 beds 2 baths1,300 sq. ft.1022 Quail Drive, Morris, IL 60450
MLS# 12499400Listed by: PROTECH REALTY- New
 $459,900Active4 beds 3 baths3,407 sq. ft.
$459,900Active4 beds 3 baths3,407 sq. ft.1873 Sunflower Court, Morris, IL 60450
MLS# 12503110Listed by: CENTURY 21 COLEMAN-HORNSBY - New
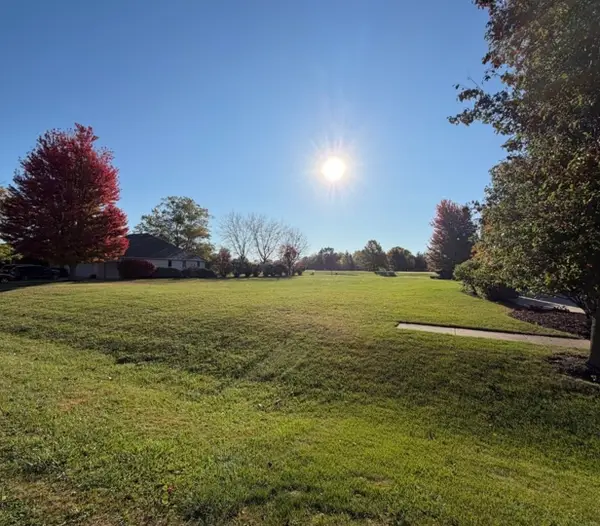 $59,500Active0.55 Acres
$59,500Active0.55 Acres3865 W Nettle Creek Drive, Morris, IL 60450
MLS# 12501501Listed by: RE/MAX TOP PROPERTIES - New
 $354,900Active4 beds 3 baths2,236 sq. ft.
$354,900Active4 beds 3 baths2,236 sq. ft.1445 Scott Circle, Morris, IL 60450
MLS# 12491364Listed by: ADVANTAGE REALTY, INC. 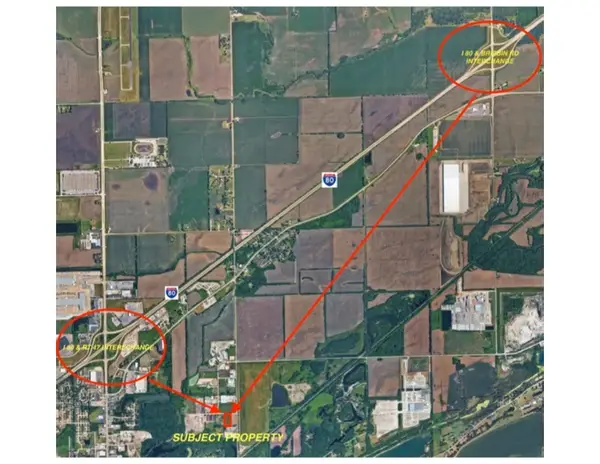 $209,000Pending2.61 Acres
$209,000Pending2.61 Acres1245 Leah Road, Morris, IL 60450
MLS# 12500533Listed by: OPTIMUS REALTY INC
