406 Prairie Court, Morton Grove, IL 60053
Local realty services provided by:Results Realty ERA Powered
406 Prairie Court,Morton Grove, IL 60053
$489,000
- 3 Beds
- 3 Baths
- - sq. ft.
- Townhouse
- Sold
Listed by:ming dou
Office:wepro realty corp
MLS#:12423007
Source:MLSNI
Sorry, we are unable to map this address
Price summary
- Price:$489,000
- Monthly HOA dues:$302
About this home
Stunning 1,758 sq ft townhome in the brand-new Trafalgar Woods community, adjacent to scenic Miami Woods! This beautifully updated Garfield plan offers 3 spacious bedrooms, 2.5 bathrooms, a 2-car garage, and a versatile lower-level bonus room - perfect as an office, gym, or playroom. Freshly enhanced with brand-new light Grey plush carpeting throughout the bedrooms and staircase, plus a complete interior repaint in modern, neutral tones, this home feels crisp, clean, and move-in ready! The open-concept main level features gleaming hardwood floors, a chef's kitchen with quartz countertops, designer cabinets, an expansive center island, convenient pantry, and stainless-steel appliances - all under elegant recessed can lighting. The spacious dining and great room areas seamlessly flow from the kitchen, creating an inviting space that's ideal for entertaining or relaxing. The luxurious primary suite boasts an immense walk-in closet and a serene in-suite bathroom with a dual-bowl vanity, ceramic tile floors, and a sleek glass-enclosed shower. Two additional bedrooms offer flexibility for guests, kids, or a home office. Other thoughtful features include an upper-level laundry room, electrical rough-in for ceiling fans, and a bright, airy feel throughout. All this nestled in the desirable Morton Grove area, just steps from the trails and nature of Miami Woods and minutes to shopping, dining, and transportation. Enjoy serene views of lush green woods right outside your door! Nestled next to the scenic Miami Woods Forest Preserve, this townhome offers not just modern living, but also a connection to nature. Step outside to walking and biking trails, or simply enjoy the calming view of the vibrant greenery from your windows - a rare and beautiful backdrop in the heart of Morton Grove. Come and experience this like-new, move-in ready townhome in the luxurious Trafalgar Woods community - it's a perfect blend of style, comfort, and convenience!
Contact an agent
Home facts
- Year built:2018
- Listing ID #:12423007
- Added:61 day(s) ago
- Updated:September 17, 2025 at 12:42 AM
Rooms and interior
- Bedrooms:3
- Total bathrooms:3
- Full bathrooms:2
- Half bathrooms:1
Heating and cooling
- Cooling:Central Air
- Heating:Forced Air, Natural Gas
Structure and exterior
- Roof:Asphalt
- Year built:2018
Schools
- High school:Niles North High School
- Middle school:Golf Middle School
- Elementary school:Hynes Elementary School
Utilities
- Water:Public
- Sewer:Public Sewer
Finances and disclosures
- Price:$489,000
- Tax amount:$10,880 (2023)
New listings near 406 Prairie Court
- New
 $525,000Active2 beds 3 baths1,780 sq. ft.
$525,000Active2 beds 3 baths1,780 sq. ft.8380 Miami Avenue, Morton Grove, IL 60053
MLS# 12472490Listed by: BERKSHIRE HATHAWAY HOMESERVICES STARCK REAL ESTATE - New
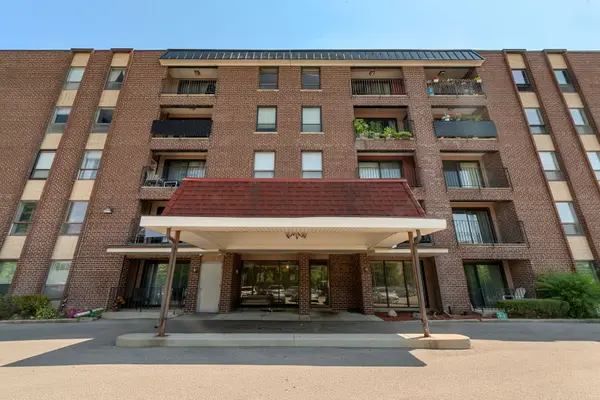 $249,900Active2 beds 2 baths1,200 sq. ft.
$249,900Active2 beds 2 baths1,200 sq. ft.6330 Lincoln Avenue #2E, Morton Grove, IL 60053
MLS# 12472696Listed by: COLDWELL BANKER REALTY - New
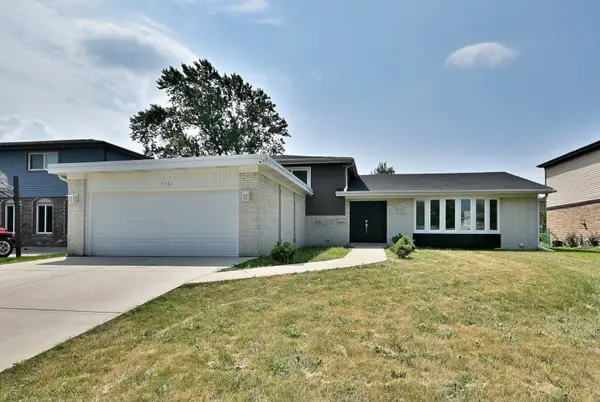 $639,900Active3 beds 2 baths1,590 sq. ft.
$639,900Active3 beds 2 baths1,590 sq. ft.7701 Lake Street, Morton Grove, IL 60053
MLS# 12463694Listed by: RE/MAX ALLSTARS - New
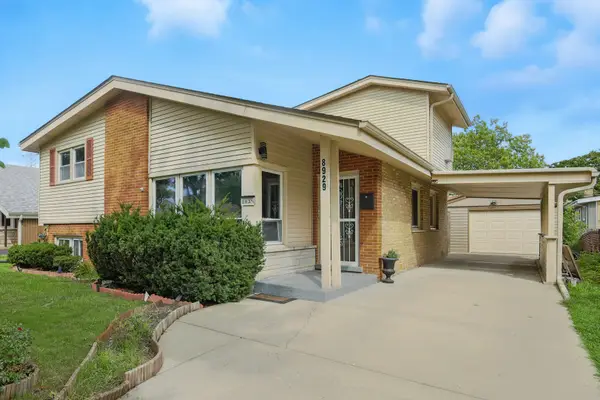 $549,900Active4 beds 2 baths2,216 sq. ft.
$549,900Active4 beds 2 baths2,216 sq. ft.8929 Cherry Avenue, Morton Grove, IL 60053
MLS# 12455643Listed by: COLDWELL BANKER REALTY - New
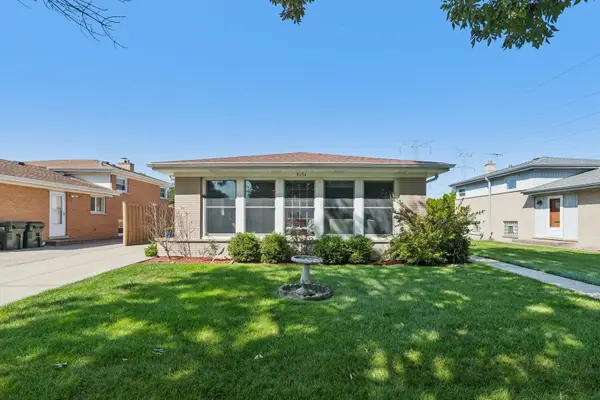 $599,000Active3 beds 3 baths1,976 sq. ft.
$599,000Active3 beds 3 baths1,976 sq. ft.9314 Menard Avenue, Morton Grove, IL 60053
MLS# 12462347Listed by: REDFIN CORPORATION - New
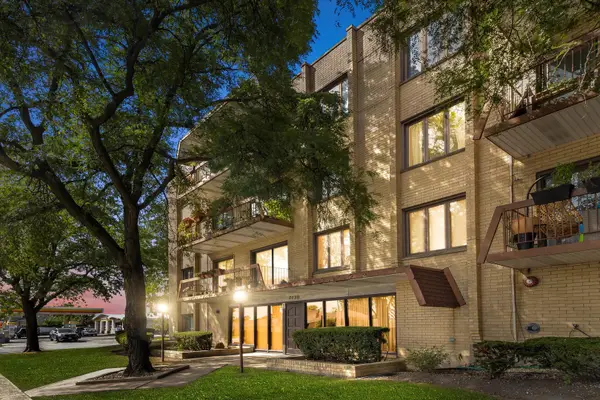 $235,000Active1 beds 2 baths1,000 sq. ft.
$235,000Active1 beds 2 baths1,000 sq. ft.7730 Dempster Street #304, Morton Grove, IL 60053
MLS# 12451022Listed by: REAL BROKER LLC - New
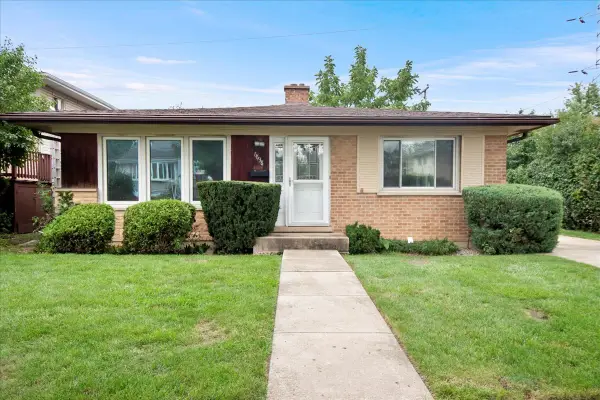 $349,000Active3 beds 2 baths1,353 sq. ft.
$349,000Active3 beds 2 baths1,353 sq. ft.6638 Hazel Street, Morton Grove, IL 60053
MLS# 12464314Listed by: @PROPERTIES CHRISTIE'S INTERNATIONAL REAL ESTATE - New
 $549,000Active3 beds 3 baths1,896 sq. ft.
$549,000Active3 beds 3 baths1,896 sq. ft.6334 Hennings Court, Morton Grove, IL 60053
MLS# 12468578Listed by: BAIRD & WARNER - New
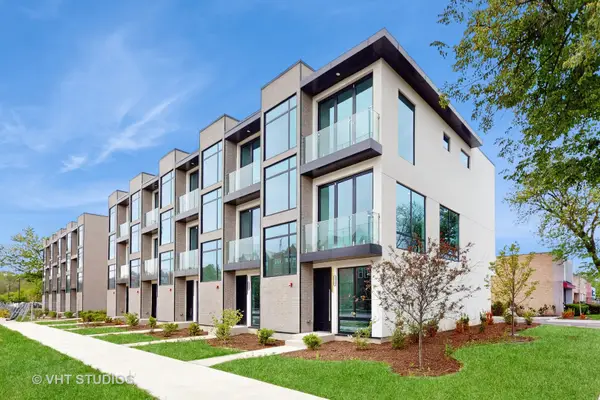 $549,000Active3 beds 3 baths1,896 sq. ft.
$549,000Active3 beds 3 baths1,896 sq. ft.6336 Hennings Court, Morton Grove, IL 60053
MLS# 12468585Listed by: BAIRD & WARNER - New
 $549,000Active3 beds 3 baths1,896 sq. ft.
$549,000Active3 beds 3 baths1,896 sq. ft.6338 Hennings Court, Morton Grove, IL 60053
MLS# 12468591Listed by: BAIRD & WARNER
