5517 Warren Street, Morton Grove, IL 60053
Local realty services provided by:Results Realty ERA Powered
5517 Warren Street,Morton Grove, IL 60053
$500,000
- 3 Beds
- 2 Baths
- - sq. ft.
- Single family
- Sold
Listed by:caroline gau
Office:real broker llc.
MLS#:12413401
Source:MLSNI
Sorry, we are unable to map this address
Price summary
- Price:$500,000
About this home
WARM WORTHY WARREN~Step inside and discover a home that's as practical as it is inviting. Welcome home to 5517 Warren Street - a thoughtfully maintained 3 bed, 2 bath split-level on the Skokie/Morton Grove border in the excellent D219 school district. This home stands out for its smart layout, abundant natural light, and beautiful hardwood floors. Updated bathrooms (2016) and a refreshed lower-level family room (2020) enhance everyday comfort. The dining room's French doors open to a stamped concrete patio and fenced, perennial-filled yard - a private, low-maintenance retreat. At the end of a quiet alley, the 2-car garage offers privacy and convenience, plus an attached workshop for storage or creative projects. Garage includes a work vacuum AS IS (never used). Recent updates add value and peace of mind: furnace (2023), water heater (2020), oven (2024), dishwasher (2023), washer/dryer (2017). The lot spans 1.5 parcels (2 PINs), giving you more yard and possibilities. Seller requests possession through Jan 1 or sooner so would love a flexible buyer. Home warranty included for the buyer as a one-year closing gift. This home is walkable to downtown Skokie, lovely Lorel Park, and the CTA Yellow Line, and is a five-minute drive to Metra. Don't miss the chance to own this move-in ready home with meaningful updates and flexible living space - schedule your showing today.
Contact an agent
Home facts
- Year built:1956
- Listing ID #:12413401
- Added:36 day(s) ago
- Updated:September 20, 2025 at 11:51 AM
Rooms and interior
- Bedrooms:3
- Total bathrooms:2
- Full bathrooms:2
Heating and cooling
- Cooling:Central Air
- Heating:Natural Gas
Structure and exterior
- Roof:Asphalt
- Year built:1956
Schools
- High school:Niles West High School
- Middle school:Madison Elementary School
- Elementary school:Thomas Edison Elementary School
Utilities
- Sewer:Public Sewer
Finances and disclosures
- Price:$500,000
- Tax amount:$11,950 (2023)
New listings near 5517 Warren Street
- New
 $205,000Active1 beds 1 baths
$205,000Active1 beds 1 baths8620 Waukegan Road #308, Morton Grove, IL 60053
MLS# 12475874Listed by: REAL PEOPLE REALTY - New
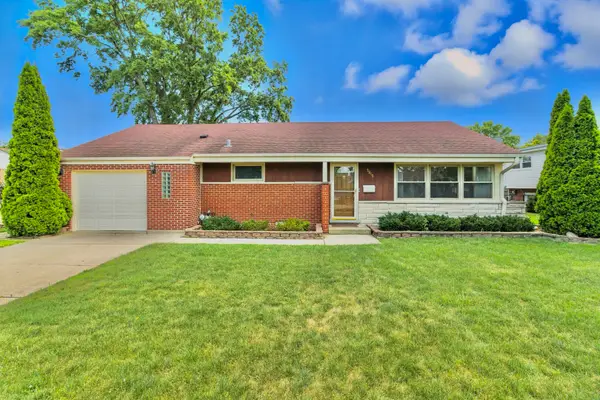 $489,000Active3 beds 2 baths1,892 sq. ft.
$489,000Active3 beds 2 baths1,892 sq. ft.7215 Lyons Street, Morton Grove, IL 60053
MLS# 12476048Listed by: ARNI REALTY INCORPORATED - Open Sat, 12 to 2pmNew
 $399,900Active3 beds 2 baths1,316 sq. ft.
$399,900Active3 beds 2 baths1,316 sq. ft.7343 Lake Street, Morton Grove, IL 60053
MLS# 12474944Listed by: REMAX LEGENDS - Open Sat, 1 to 3pm
 $448,000Pending3 beds 2 baths1,001 sq. ft.
$448,000Pending3 beds 2 baths1,001 sq. ft.6140 Elm Street, Morton Grove, IL 60053
MLS# 12474957Listed by: CHICAGOLAND BROKERS, INC. - Open Sat, 1 to 3pmNew
 $525,000Active2 beds 3 baths1,780 sq. ft.
$525,000Active2 beds 3 baths1,780 sq. ft.8380 Miami Avenue, Morton Grove, IL 60053
MLS# 12472490Listed by: BERKSHIRE HATHAWAY HOMESERVICES STARCK REAL ESTATE 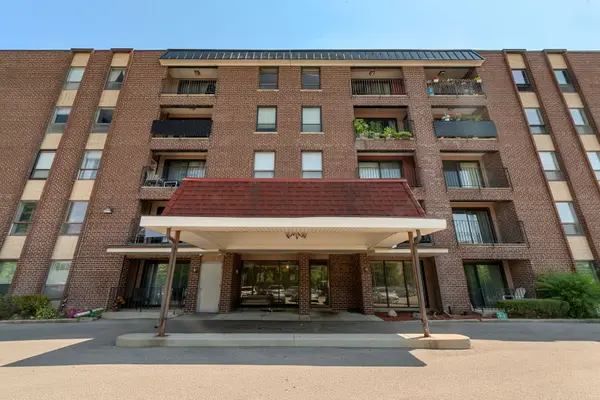 $249,900Pending2 beds 2 baths1,200 sq. ft.
$249,900Pending2 beds 2 baths1,200 sq. ft.6330 Lincoln Avenue #2E, Morton Grove, IL 60053
MLS# 12472696Listed by: COLDWELL BANKER REALTY- New
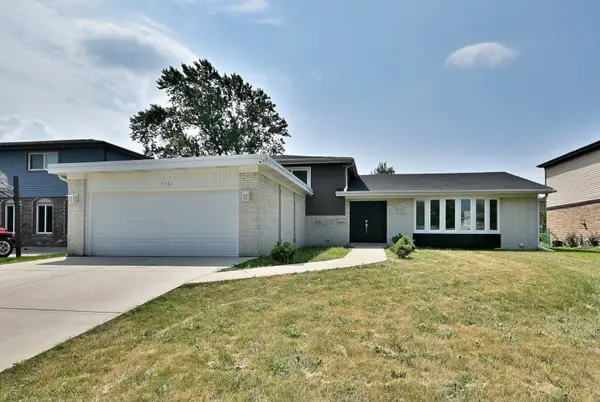 $639,900Active3 beds 2 baths1,590 sq. ft.
$639,900Active3 beds 2 baths1,590 sq. ft.7701 Lake Street, Morton Grove, IL 60053
MLS# 12463694Listed by: RE/MAX ALLSTARS - Open Sun, 11:30am to 1:30pmNew
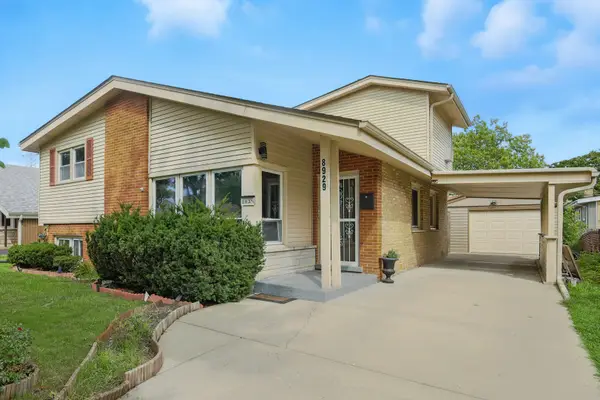 $549,900Active4 beds 2 baths2,216 sq. ft.
$549,900Active4 beds 2 baths2,216 sq. ft.8929 Cherry Avenue, Morton Grove, IL 60053
MLS# 12455643Listed by: COLDWELL BANKER REALTY - Open Sun, 12 to 2pmNew
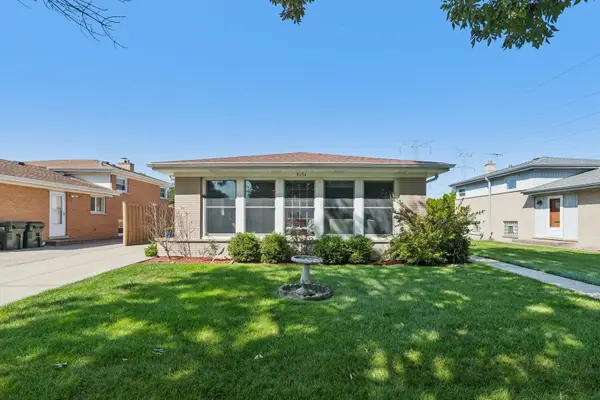 $599,000Active3 beds 3 baths1,976 sq. ft.
$599,000Active3 beds 3 baths1,976 sq. ft.9314 Menard Avenue, Morton Grove, IL 60053
MLS# 12462347Listed by: REDFIN CORPORATION 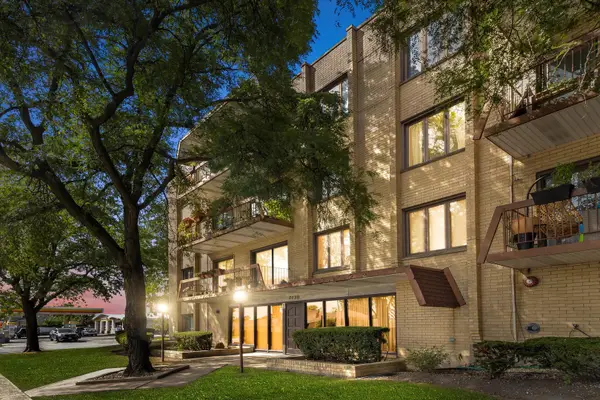 $235,000Pending1 beds 2 baths1,000 sq. ft.
$235,000Pending1 beds 2 baths1,000 sq. ft.7730 Dempster Street #304, Morton Grove, IL 60053
MLS# 12451022Listed by: REAL BROKER LLC
